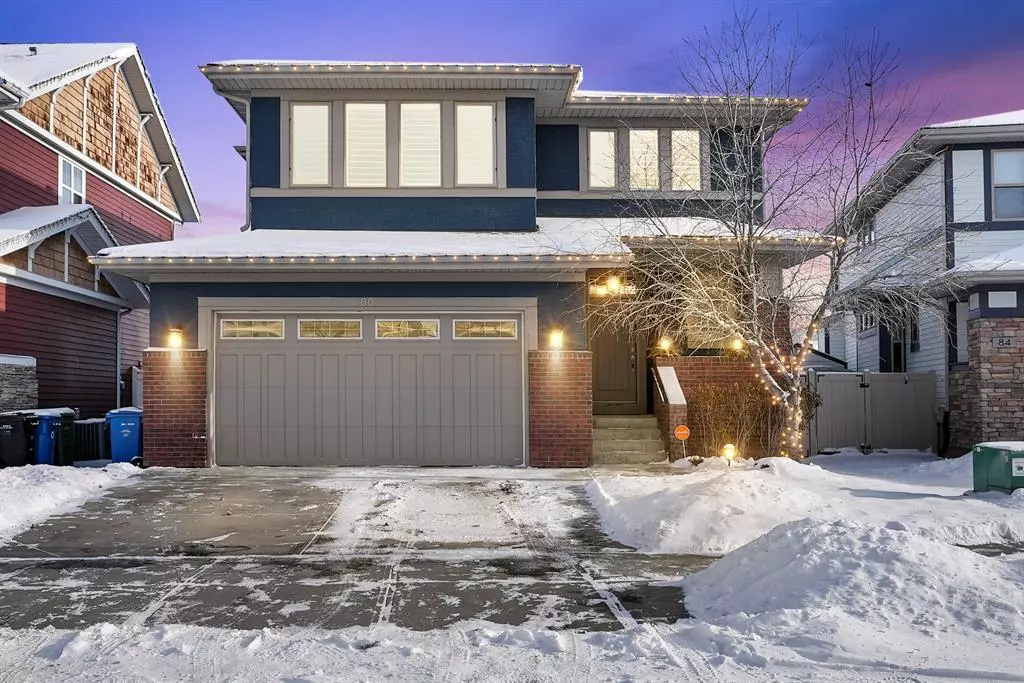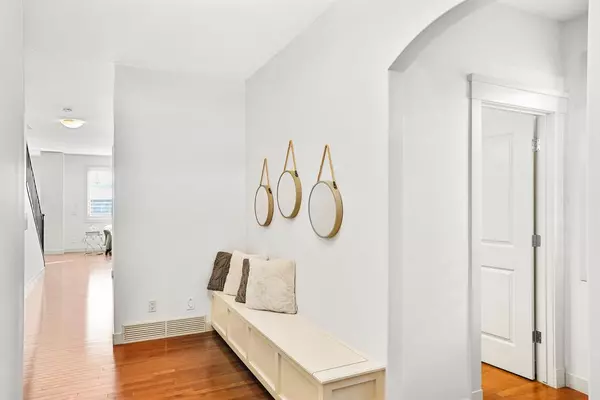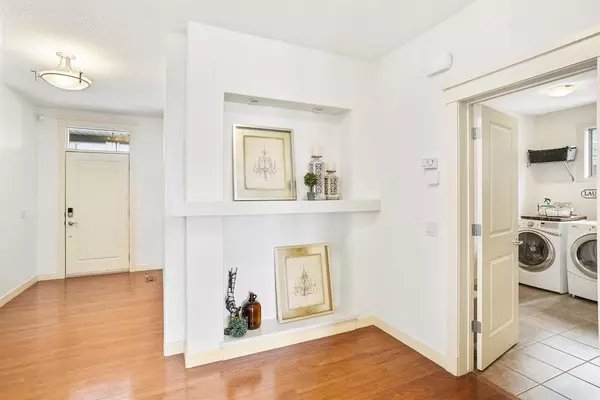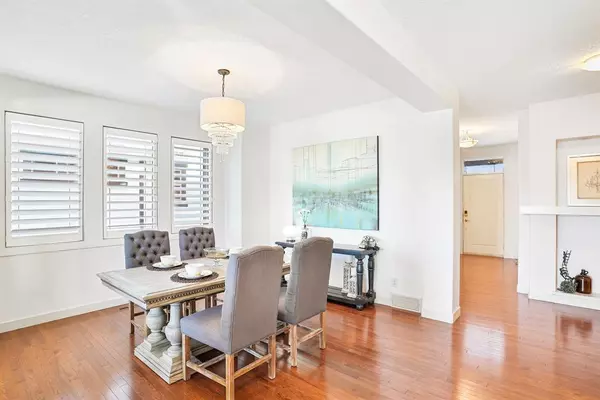$950,000
$958,800
0.9%For more information regarding the value of a property, please contact us for a free consultation.
5 Beds
4 Baths
2,851 SqFt
SOLD DATE : 03/31/2023
Key Details
Sold Price $950,000
Property Type Single Family Home
Sub Type Detached
Listing Status Sold
Purchase Type For Sale
Square Footage 2,851 sqft
Price per Sqft $333
Subdivision Garrison Green
MLS® Listing ID A2019474
Sold Date 03/31/23
Style 2 Storey
Bedrooms 5
Full Baths 3
Half Baths 1
Originating Board Calgary
Year Built 2008
Annual Tax Amount $5,784
Tax Year 2022
Lot Size 5,134 Sqft
Acres 0.12
Property Sub-Type Detached
Property Description
**INNER CITY + FAMILY ESTATE LIFESTYLE | 5-Bed | 3.5 Bath | 9' Ceilings | Gourmet Kitchen | Home Office | Luxurious Master Retreat | Home Theatre | Developed Basement | Air Conditioning** Welcome to 80 Mike Ralph Way SW! This rare executive home in the charming neighbourhood of Garrison Green is the perfect forever home for your family. Enjoy over 3,700 sq.ft. of elegant and timeless living space, JUST 10 MINUTES from downtown. The grand entrance welcomes you into a spacious open-concept main floor, with 9-ft ceilings, hardwood floors, and freshly painted walls. Past the formal dining room, relax in the comforting glow of the gas fireplace with tile surround, mantle, and custom niche. Flanking the eating nook, the GOURMET KITCHEN features granite countertops, stainless steel appliances and convenient butler's pantry. Upstairs, find 4 bedrooms (or 3 + large HOME OFFICE), a main bath, and an enormous sunken bonus room to watch the game in or stream your favourite Netflix series! After the fun, retreat to your elegant MASTER RETREAT with spa-worthy ensuite featuring dual vanities, deluxe soaker tub, tiled shower, and a walk-in closet as fashionable as your wardrobe! The professionally DEVELOPED BASEMENT features a HOME THEATRE, spacious rec area, and a 5th bedroom and 4pc bathroom, making you the ideal host for overnight guests. All this with a large private backyard with maintenance free concrete patio, and energy efficient triple pane windows and spray foam insulation. Close to parks, schools, MRU and almost every amenity imaginable, this property won't last long! Don't miss your opportunity to seize this rare inner-city, family estate lifestyle. Schedule a viewing today!
Location
Province AB
County Calgary
Area Cal Zone W
Zoning R-C2
Direction NW
Rooms
Other Rooms 1
Basement Finished, Full
Interior
Interior Features Built-in Features, High Ceilings, Kitchen Island, No Smoking Home, Open Floorplan, Pantry, Soaking Tub
Heating Forced Air, Natural Gas
Cooling Central Air
Flooring Carpet, Ceramic Tile, Hardwood
Fireplaces Number 1
Fireplaces Type Brick Facing, Gas, Great Room, Mantle
Appliance Dishwasher, Dryer, Electric Stove, Garage Control(s), Microwave Hood Fan, Refrigerator, Washer, Window Coverings
Laundry Main Level
Exterior
Parking Features Double Garage Attached
Garage Spaces 2.0
Garage Description Double Garage Attached
Fence Fenced
Community Features Other
Roof Type Asphalt Shingle
Porch Patio
Lot Frontage 46.39
Exposure NW
Total Parking Spaces 4
Building
Lot Description Back Yard, Front Yard
Foundation Poured Concrete
Architectural Style 2 Storey
Level or Stories Two
Structure Type Brick,Stucco
Others
Restrictions None Known
Tax ID 76848111
Ownership Private
Read Less Info
Want to know what your home might be worth? Contact us for a FREE valuation!

Our team is ready to help you sell your home for the highest possible price ASAP






