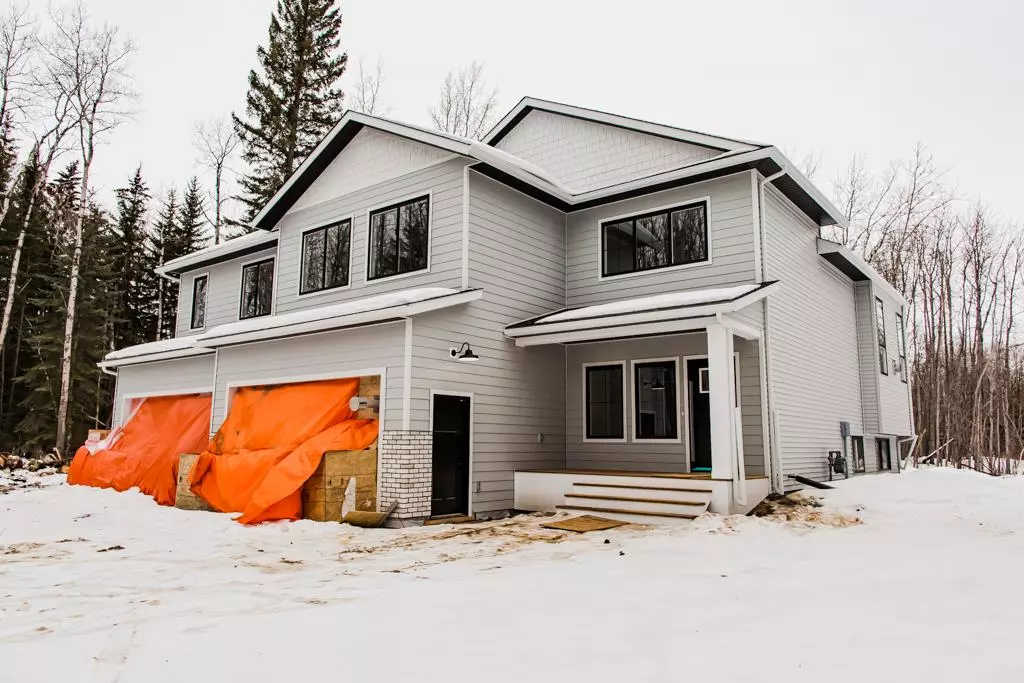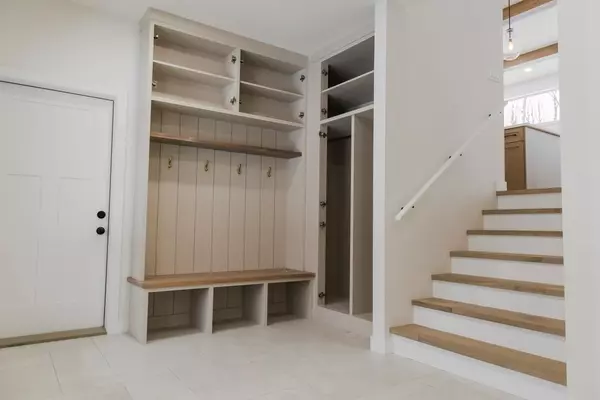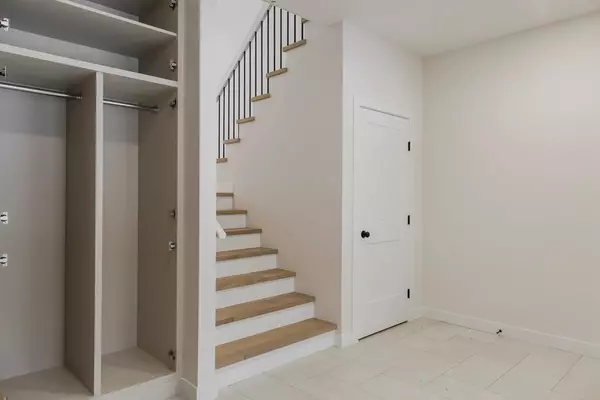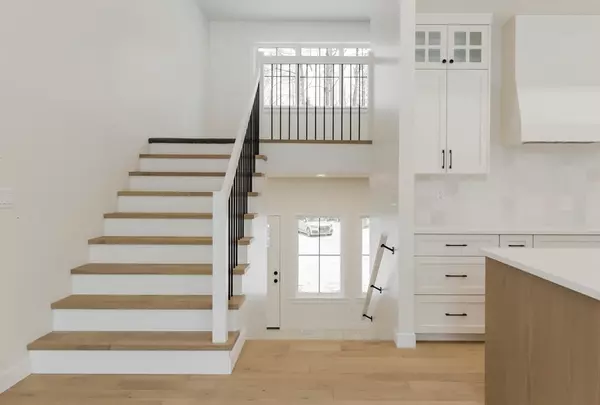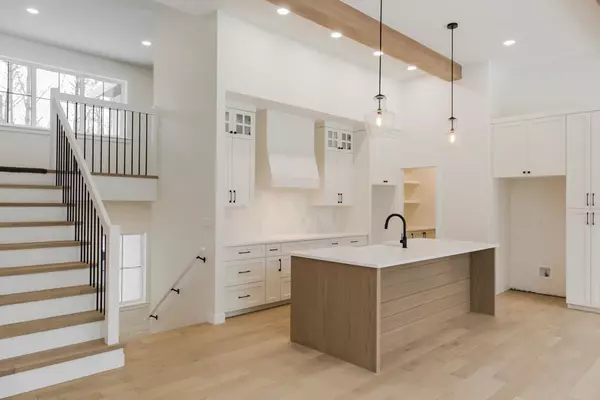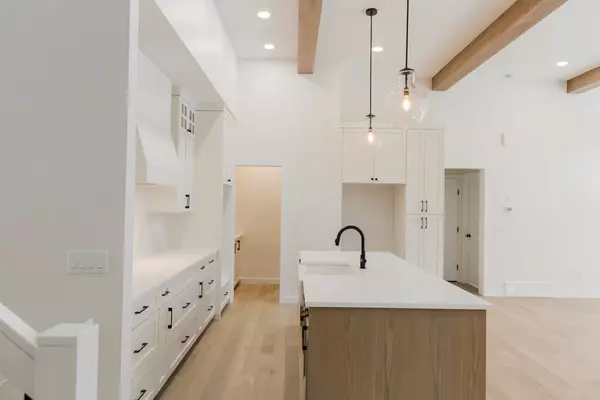$875,000
$899,900
2.8%For more information regarding the value of a property, please contact us for a free consultation.
3 Beds
3 Baths
2,380 SqFt
SOLD DATE : 03/31/2023
Key Details
Sold Price $875,000
Property Type Single Family Home
Sub Type Detached
Listing Status Sold
Purchase Type For Sale
Square Footage 2,380 sqft
Price per Sqft $367
Subdivision The Banks At Spring Creek
MLS® Listing ID A1245313
Sold Date 03/31/23
Style Acreage with Residence,Modified Bi-Level
Bedrooms 3
Full Baths 2
Half Baths 1
Originating Board Grande Prairie
Year Built 2022
Tax Year 2022
Lot Size 2.970 Acres
Acres 2.97
Property Sub-Type Detached
Property Description
NEW PRICE plus an added $5000 appliance allowance!! IMMEDIATE POSSESSION! “Acreage Living”! Presenting the Hazel XL plan by Little Rock Builders in the Banks at Spring Creek. Only a short drive from Grande Prairie is where you will find this hidden 2.97 acre treed gem! The Hazel XL is a large square footage plan designed to accommodate comfortable family living! The main level has a beautiful kitchen, living and dining area! Great features include a high functioning large kitchen accompanied by a butlers pantry and a large island that overlooks the dining room, living room and a stunning view looking into your treed back yard. The master bedroom is also on the main level and really is a stunning space with a beautiful en-suite and a large walk-in closet loaded with function including built in drawers and organizers. The main level also has a powder room for you and your guests privacy and convenience. Above the garage is a large space that includes a laundry room, desk area, TV room/Play area, 2 bedrooms with walk-in closets and a 4 piece bathroom featuring a nice double sink vanity.
Location
Province AB
County Grande Prairie No. 1, County Of
Zoning CR-2
Direction S
Rooms
Other Rooms 1
Basement Full, Unfinished
Interior
Interior Features Beamed Ceilings, Built-in Features, Closet Organizers, Double Vanity, High Ceilings, Kitchen Island, Open Floorplan, Pantry, Soaking Tub, Stone Counters, Sump Pump(s), Walk-In Closet(s)
Heating Forced Air
Cooling None
Flooring Carpet, Hardwood, Tile
Fireplaces Number 1
Fireplaces Type Gas
Appliance None
Laundry Upper Level
Exterior
Parking Features Parking Pad, Quad or More Attached, RV Access/Parking
Garage Spaces 4.0
Garage Description Parking Pad, Quad or More Attached, RV Access/Parking
Fence None
Community Features None
Roof Type Asphalt Shingle
Porch Front Porch
Total Parking Spaces 10
Building
Lot Description Back Yard, Brush, No Neighbours Behind, Many Trees, Standard Shaped Lot, Private, Rectangular Lot, Treed
Foundation Poured Concrete
Architectural Style Acreage with Residence, Modified Bi-Level
Level or Stories Bi-Level
Structure Type Other,Shingle Siding,Vinyl Siding,Wood Siding
New Construction 1
Others
Restrictions None Known
Tax ID 58090305
Ownership Private
Read Less Info
Want to know what your home might be worth? Contact us for a FREE valuation!

Our team is ready to help you sell your home for the highest possible price ASAP

