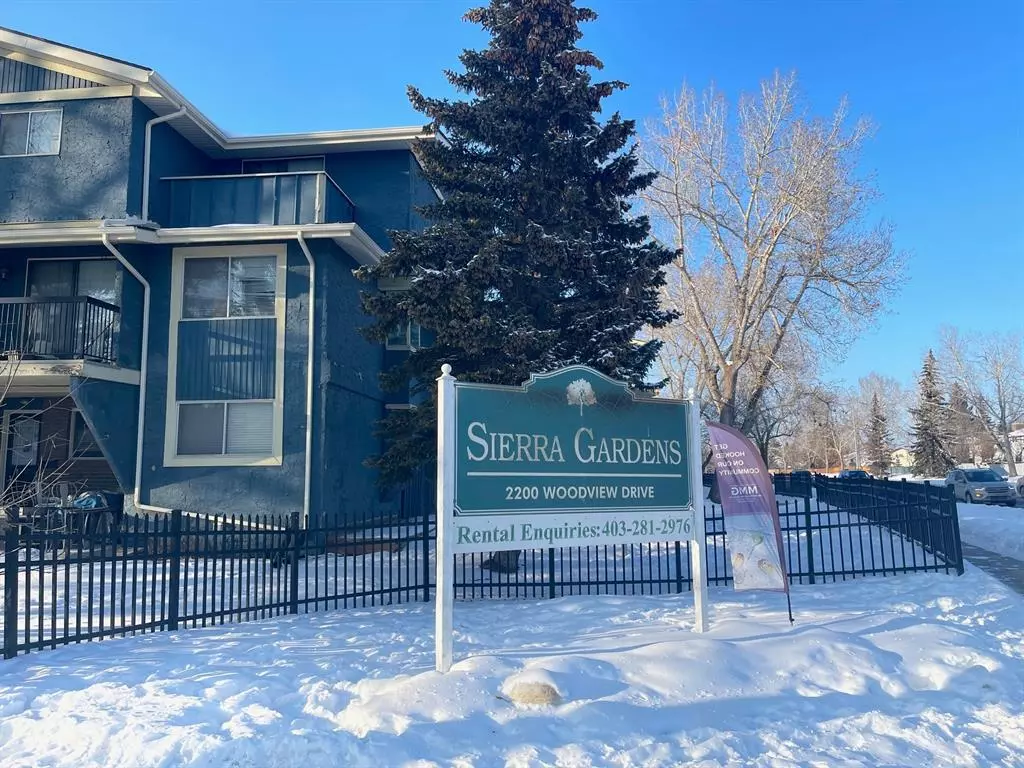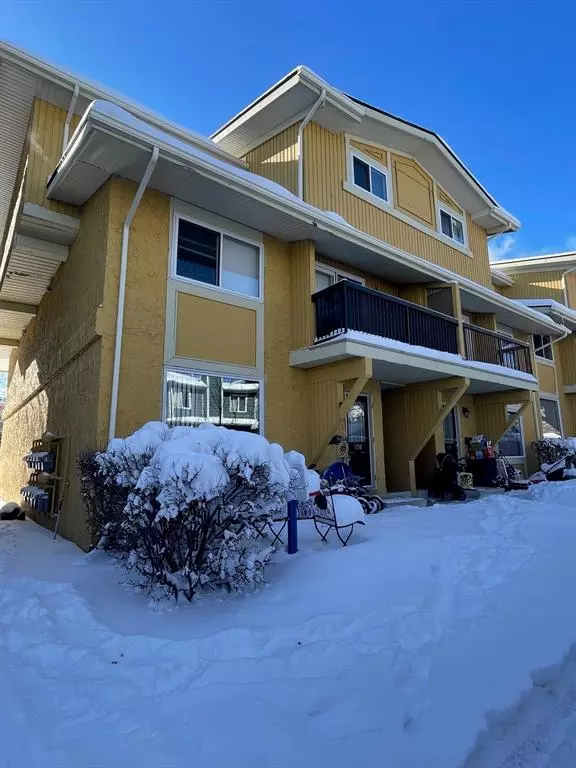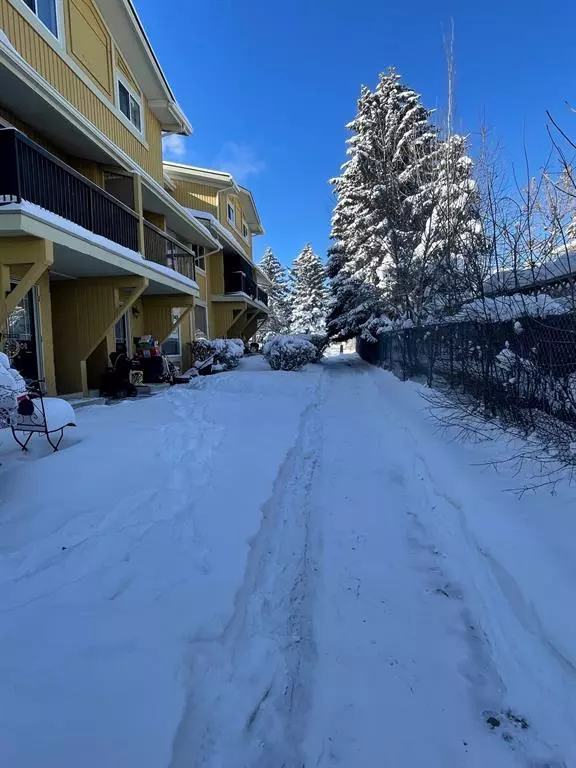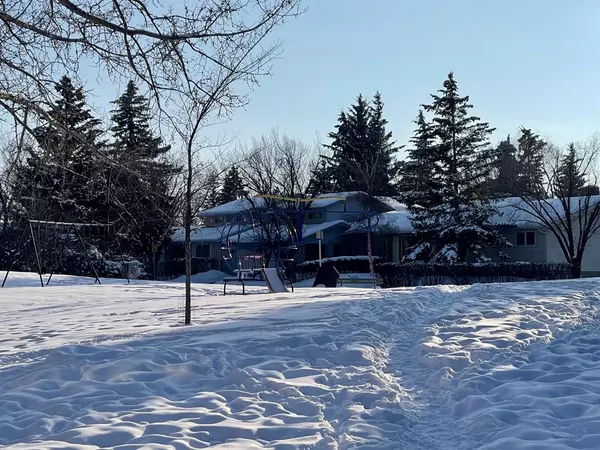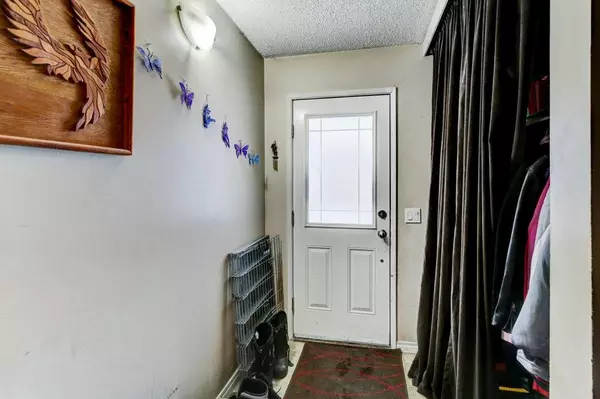$190,000
$174,900
8.6%For more information regarding the value of a property, please contact us for a free consultation.
2 Beds
1 Bath
846 SqFt
SOLD DATE : 03/17/2023
Key Details
Sold Price $190,000
Property Type Townhouse
Sub Type Row/Townhouse
Listing Status Sold
Purchase Type For Sale
Square Footage 846 sqft
Price per Sqft $224
Subdivision Woodlands
MLS® Listing ID A2030659
Sold Date 03/17/23
Style Bungalow
Bedrooms 2
Full Baths 1
Condo Fees $273
Originating Board Calgary
Year Built 1978
Annual Tax Amount $1,236
Tax Year 2022
Property Sub-Type Row/Townhouse
Property Description
INVESTOR or FIRST TIME BUYER alert! 846 ft2 bungalow style END UNIT townhouse in popular Sierra Gardens. Great location on the North edge of the complex facing onto detached homes and only steps away from city park (Woodview Crescent Park) with playground. Property features 2 bedrooms, 1 full bath and in suite laundry. Great for first time buyers priced at under $175,000 and condo fees of only $273.33/month! Why not own rather than rent, especially with rapidly rising rents in Calgary? This is also a great opportunity for investors with rental program already in place (optional). You can also buy to rent out and manage yourself. Pet friendly complex. Woodlands is an established neighborhood with great proximity to Fish Creek Provincial Park, Glenmore Park, Southland Leisure Centre. Plenty of shopping and schools nearby and close proximity to South Stoney Trail. Great value for purchaser wanting to update and add their own personal touches!
Location
Province AB
County Calgary
Area Cal Zone S
Zoning M-C1 d100
Direction N
Rooms
Basement None
Interior
Interior Features Laminate Counters
Heating Forced Air, Natural Gas
Cooling None
Flooring Carpet, Linoleum
Appliance Dishwasher, Dryer, Range, Range Hood, Refrigerator, Washer, Window Coverings
Laundry In Unit, Laundry Room, Main Level
Exterior
Parking Features Assigned, Off Street, Stall
Garage Description Assigned, Off Street, Stall
Fence Partial
Community Features Park, Schools Nearby, Playground, Shopping Nearby
Amenities Available Snow Removal, Visitor Parking
Roof Type Asphalt Shingle
Porch Patio
Exposure N
Total Parking Spaces 1
Building
Lot Description Front Yard, Landscaped, Treed
Story 3
Foundation Poured Concrete
Architectural Style Bungalow
Level or Stories One
Structure Type Brick,Wood Frame,Wood Siding
Others
HOA Fee Include Amenities of HOA/Condo,Common Area Maintenance,Insurance,Maintenance Grounds,Parking,Professional Management,Reserve Fund Contributions,Sewer,Snow Removal,Trash,Water
Restrictions Condo/Strata Approval,Pet Restrictions or Board approval Required
Tax ID 76391055
Ownership Private
Pets Allowed Restrictions, Yes
Read Less Info
Want to know what your home might be worth? Contact us for a FREE valuation!

Our team is ready to help you sell your home for the highest possible price ASAP

