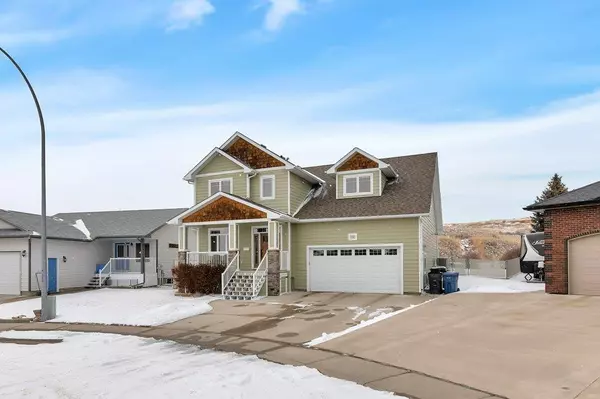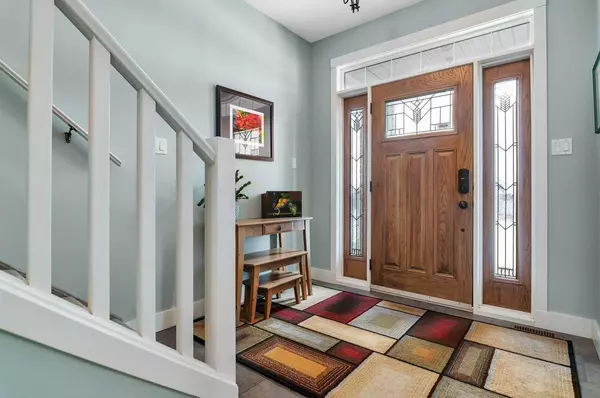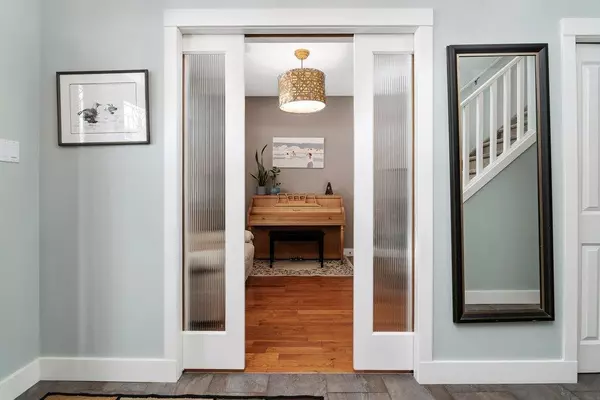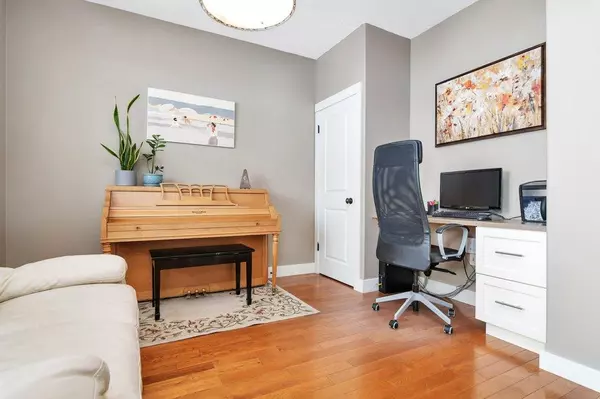$595,000
$599,900
0.8%For more information regarding the value of a property, please contact us for a free consultation.
5 Beds
4 Baths
2,469 SqFt
SOLD DATE : 03/17/2023
Key Details
Sold Price $595,000
Property Type Single Family Home
Sub Type Detached
Listing Status Sold
Purchase Type For Sale
Square Footage 2,469 sqft
Price per Sqft $240
Subdivision Ranchland
MLS® Listing ID A2030165
Sold Date 03/17/23
Style 2 Storey
Bedrooms 5
Full Baths 3
Half Baths 1
Originating Board Medicine Hat
Year Built 2008
Annual Tax Amount $5,391
Tax Year 2022
Lot Size 6,974 Sqft
Acres 0.16
Lot Dimensions 36x123x99x100
Property Sub-Type Detached
Property Description
Spectacular family home situated in a quiet cul-de-sac with no neighbours to the rear allowing for a private & serene experience!! You are welcomed into this 2400sqft 2 Storey with beautiful hardwood floors, main floor office, 9 foot ceilings and spacious dining, living & kitchen open concept with gas fireplace, loads of space to entertain. The bright kitchen boasts a HUGE granite island/breakfast bar, stainless steel appliances, walk in pantry & built in desk. Just off the kitchen is a large mudroom with built in cubbies with access to the garage & 2 piece bath. Upstairs is home to 4 bedrooms including a massive master suite with walk in closet & amazing ensuite with rainhead multi-spray jetted shower & soaker tub. In addition there is a 4 piece bath with double sinks and laundry room with sink and cabinets. The fully finished basement features a bedroom, 4 piece bathroom & family room with gas fireplace and built-ins. This property has everything covered including the fully fenced & landscaped yard, u/g sprinklers, covered concrete patio, dual zone heating and cooling, roughed-in alarm system, audio speakers throughout (outside also), high efficiency furnace, & tankless hot water heater (NEW Oct 2022), central vac w/ kitchen sweep and double attached heated garage with loads of storage. This home is stunning & spares no expense!!
Location
Province AB
County Medicine Hat
Zoning R-LD
Direction S
Rooms
Other Rooms 1
Basement Finished, Full
Interior
Interior Features Breakfast Bar, Built-in Features, Central Vacuum, Granite Counters, Jetted Tub, Kitchen Island, No Smoking Home, Pantry, Tankless Hot Water, Vinyl Windows, Walk-In Closet(s), Wired for Sound
Heating High Efficiency, Forced Air, Natural Gas
Cooling Central Air
Flooring Carpet, Hardwood, Linoleum, Tile
Fireplaces Number 2
Fireplaces Type Family Room, Gas, Living Room
Appliance Central Air Conditioner, Dishwasher, Dryer, Garage Control(s), Garburator, Microwave Hood Fan, Refrigerator, Stove(s), Washer, Window Coverings
Laundry Laundry Room, Sink, Upper Level
Exterior
Parking Features Concrete Driveway, Double Garage Attached, Garage Door Opener, Heated Garage
Garage Spaces 2.0
Garage Description Concrete Driveway, Double Garage Attached, Garage Door Opener, Heated Garage
Fence Fenced
Community Features Playground, Street Lights
Roof Type Asphalt Shingle
Porch Front Porch, Patio
Lot Frontage 36.0
Total Parking Spaces 3
Building
Lot Description No Neighbours Behind, Landscaped, Underground Sprinklers, Pie Shaped Lot, Private
Foundation Poured Concrete
Architectural Style 2 Storey
Level or Stories Two
Structure Type Stone,Vinyl Siding,Wood Siding
Others
Restrictions None Known
Tax ID 75610919
Ownership Private
Read Less Info
Want to know what your home might be worth? Contact us for a FREE valuation!

Our team is ready to help you sell your home for the highest possible price ASAP






