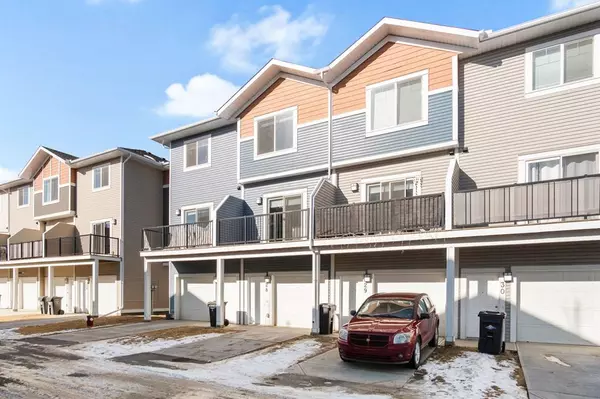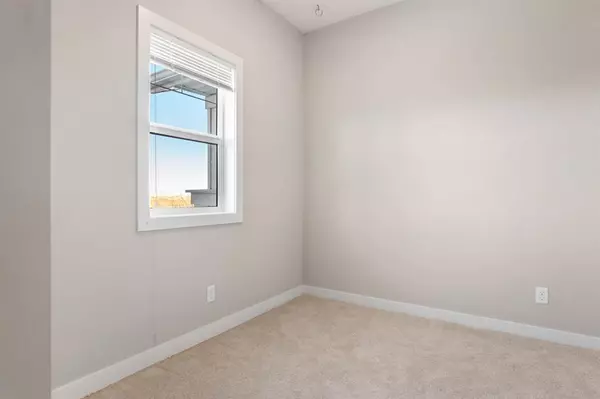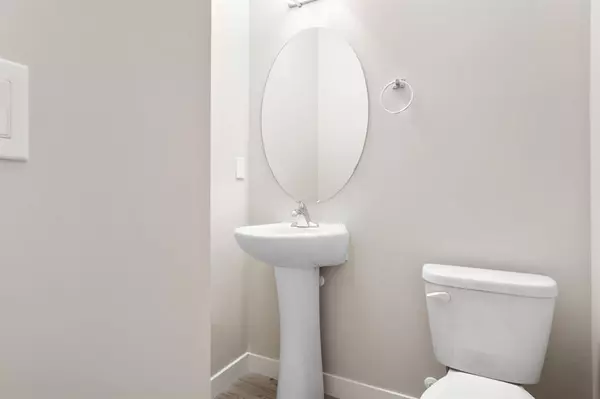$283,000
$289,900
2.4%For more information regarding the value of a property, please contact us for a free consultation.
2 Beds
2 Baths
1,367 SqFt
SOLD DATE : 03/16/2023
Key Details
Sold Price $283,000
Property Type Townhouse
Sub Type Row/Townhouse
Listing Status Sold
Purchase Type For Sale
Square Footage 1,367 sqft
Price per Sqft $207
Subdivision Eagleview Estates
MLS® Listing ID A2027727
Sold Date 03/16/23
Style 3 Storey
Bedrooms 2
Full Baths 1
Half Baths 1
Condo Fees $190
Originating Board Calgary
Year Built 2015
Annual Tax Amount $1,715
Tax Year 2022
Property Sub-Type Row/Townhouse
Property Description
*INVESTOR ALERT* LOW CONDO FEES!
This 2-bedroom 1.5 bathroom family friendly townhome is located in the vibrant community of High River, with easy access to the Kananaskis and nearby amenities such as Sobeys, Shoppers Drug Mart, and unique shops in the Historic Downtown district. The complex is rental-friendly, with short-term rentals pre-approved by the board, making it a prime investment opportunity for those looking for an immediate CASHFLOW property!
The townhome features two entrances, one through the garage and a walk-up from the sidewalk. The garage entrance leads to an office space, closet, and half bath for convenience. The main level boasts an open concept living area with large windows providing ample natural light, a dining room, modern kitchen with a large island, beautiful flooring throughout, and a set of sliding doors taking you to a relaxing private balcony.
Upstairs is a master bedroom with a large closet, an additional bedroom and 4-piece bathroom! If you also appreciate the addition of a separate laundry room, this one is for you! Immediate vacant possession makes it easy to move in and start enjoying all that High River has to offer right away!
Location
Province AB
County Foothills County
Zoning TND
Direction SW
Rooms
Basement None
Interior
Interior Features Kitchen Island, Open Floorplan, Walk-In Closet(s)
Heating Central
Cooling None
Flooring Carpet, Ceramic Tile, Laminate
Appliance Dishwasher, Dryer, Electric Stove, Microwave Hood Fan, Refrigerator, Washer, Window Coverings
Laundry In Unit
Exterior
Parking Features Single Garage Detached
Garage Spaces 1.0
Garage Description Single Garage Detached
Fence Fenced, Partial
Community Features Golf, Lake, Other, Park, Schools Nearby, Playground, Sidewalks, Street Lights, Shopping Nearby
Amenities Available Parking, Snow Removal, Trash
Roof Type Asphalt Shingle
Porch Balcony(s)
Exposure S,SW
Total Parking Spaces 2
Building
Lot Description Low Maintenance Landscape, No Neighbours Behind, Landscaped, Other, See Remarks, Views
Foundation Poured Concrete
Architectural Style 3 Storey
Level or Stories Three Or More
Structure Type Vinyl Siding
Others
HOA Fee Include Common Area Maintenance,Maintenance Grounds,Parking,Professional Management,Reserve Fund Contributions,Snow Removal,Trash
Restrictions Pet Restrictions or Board approval Required
Tax ID 77131756
Ownership Private
Pets Allowed Yes
Read Less Info
Want to know what your home might be worth? Contact us for a FREE valuation!

Our team is ready to help you sell your home for the highest possible price ASAP






