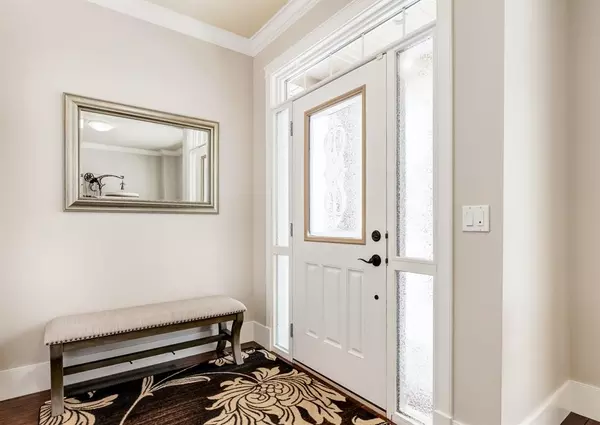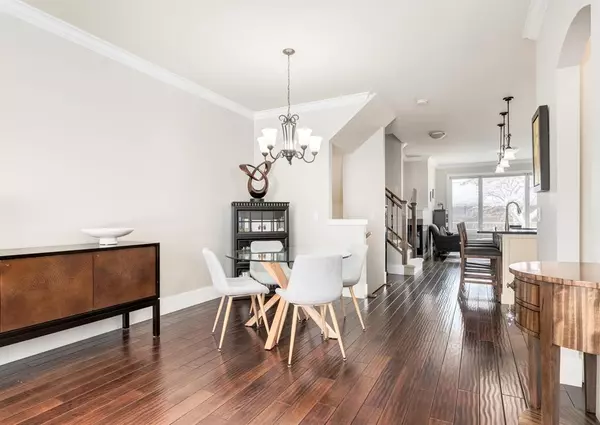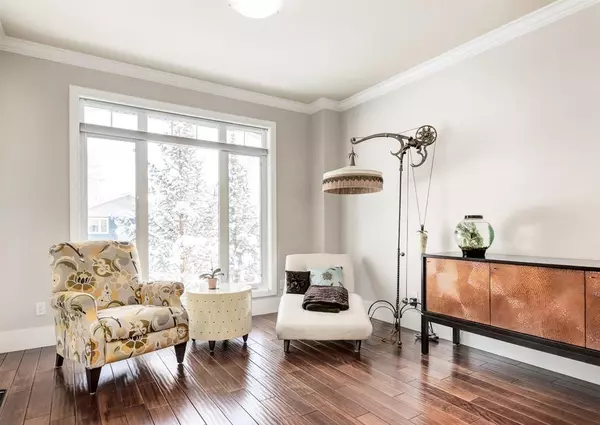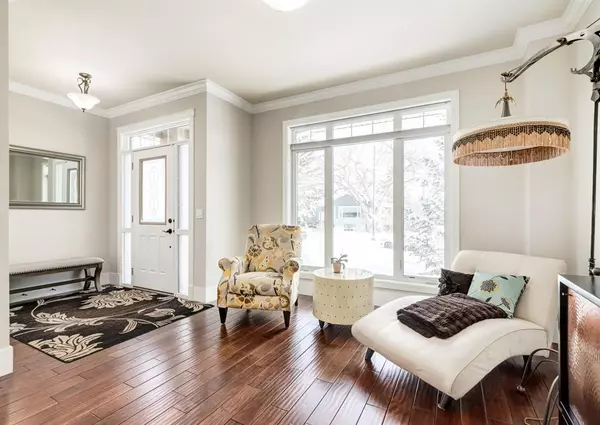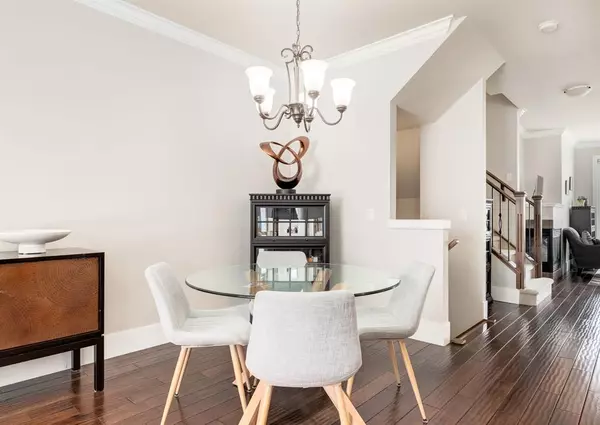$780,000
$799,900
2.5%For more information regarding the value of a property, please contact us for a free consultation.
4 Beds
4 Baths
1,704 SqFt
SOLD DATE : 03/14/2023
Key Details
Sold Price $780,000
Property Type Single Family Home
Sub Type Semi Detached (Half Duplex)
Listing Status Sold
Purchase Type For Sale
Square Footage 1,704 sqft
Price per Sqft $457
Subdivision Banff Trail
MLS® Listing ID A2029202
Sold Date 03/14/23
Style 2 Storey,Side by Side
Bedrooms 4
Full Baths 3
Half Baths 1
Originating Board Calgary
Year Built 2011
Annual Tax Amount $4,769
Tax Year 2022
Lot Size 2,884 Sqft
Acres 0.07
Property Sub-Type Semi Detached (Half Duplex)
Property Description
Loads of curb appeal for this modern home with classic style and top-of-the-line finishings. Acrylic stucco over 1-inch foam, ICF foundation & triple pane low e windows + high-efficiency hot water tank & furnace plus new AC and a central vacuum system and alarm system! There are 9 ft ceilings on the main and crown molding detail. Open concept living/dining & custom gourmet kitchen w/center granite island. Maple lacquered soft closing cabinets & stainless steel Whirlpool appliance package (gas range). Functional floorplan and spacious mudroom. The front closet and primary bedroom have been upgraded with full wood shelf built-in California closets. Vaulted ceilings in all rooms upstairs. Gorgeous primary with 3-way fireplace open to spa-like ensuite. Dual vanity, 2-person shower, soaker tub, and walk-in closet with skylight. Upstairs laundry, full bathroom & 2nd & 3rd bedroom. Fully developed basement with 9 ft ceilings & in-floor heat (roughed in). 4th bedrm down, 3rd full bath, spacious rec room + extra storage. Also offers a double detached garage and landscaped and fully fenced SW yard. In this great location, you can walk to all levels of schools, the LRT, community parks, and pathways, and are minutes from U of C and NW Medical Centers. Banff Trail has so much to offer with wonderful community spirit and a blossoming business sector, with such gems as Edelweiss Village, Lil Empire and The Artists Lounge + so much more.
Location
Province AB
County Calgary
Area Cal Zone Cc
Zoning R-C2
Direction NE
Rooms
Other Rooms 1
Basement Finished, Full
Interior
Interior Features Built-in Features, Crown Molding, Double Vanity, Granite Counters, High Ceilings, Kitchen Island
Heating Forced Air, Natural Gas
Cooling Central Air
Flooring Carpet, Hardwood, Tile
Fireplaces Number 2
Fireplaces Type Bedroom, Gas, Living Room, Three-Sided
Appliance Dishwasher, Dryer, Gas Stove, Microwave Hood Fan, Refrigerator, Washer, Window Coverings
Laundry Upper Level
Exterior
Parking Features Double Garage Detached
Garage Spaces 2.0
Garage Description Double Garage Detached
Fence Fenced
Community Features Park, Schools Nearby, Playground, Street Lights, Shopping Nearby
Roof Type Asphalt Shingle
Porch Patio, Rear Porch
Lot Frontage 23.98
Exposure NE
Total Parking Spaces 2
Building
Lot Description Back Lane, Back Yard, City Lot, Front Yard, Landscaped, Rectangular Lot, Treed
Foundation ICF Block
Architectural Style 2 Storey, Side by Side
Level or Stories Two
Structure Type ICFs (Insulated Concrete Forms),Wood Frame
Others
Restrictions None Known
Tax ID 76743348
Ownership Private
Read Less Info
Want to know what your home might be worth? Contact us for a FREE valuation!

Our team is ready to help you sell your home for the highest possible price ASAP


