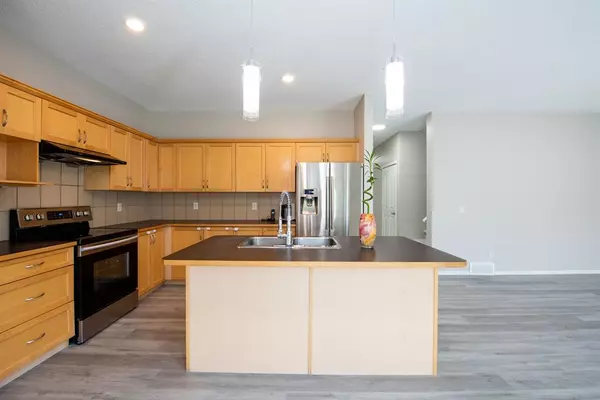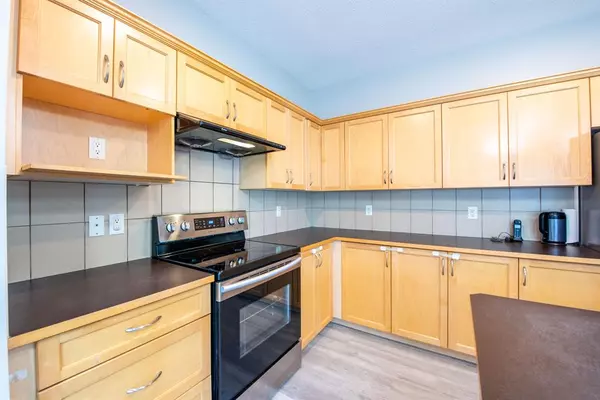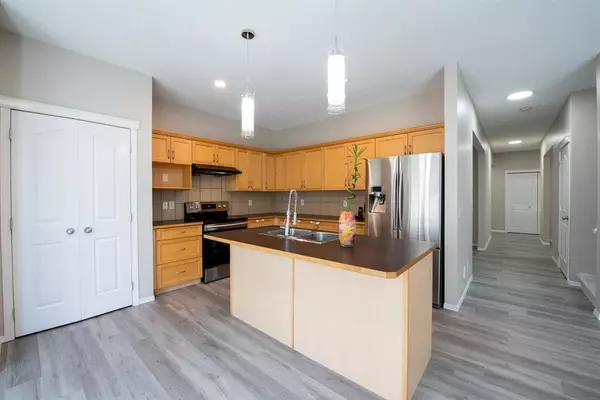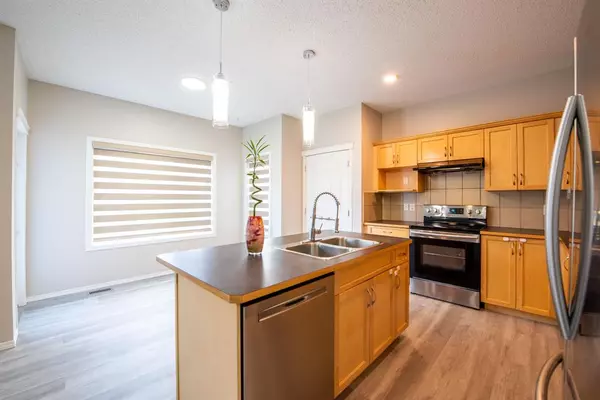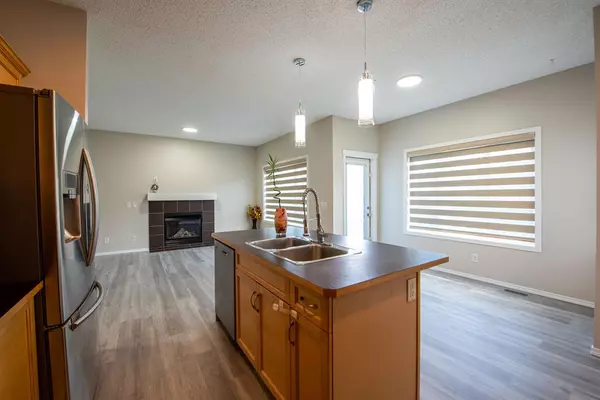$685,000
$699,900
2.1%For more information regarding the value of a property, please contact us for a free consultation.
6 Beds
4 Baths
2,376 SqFt
SOLD DATE : 03/13/2023
Key Details
Sold Price $685,000
Property Type Single Family Home
Sub Type Detached
Listing Status Sold
Purchase Type For Sale
Square Footage 2,376 sqft
Price per Sqft $288
Subdivision Saddle Ridge
MLS® Listing ID A2027871
Sold Date 03/13/23
Style 2 Storey
Bedrooms 6
Full Baths 3
Half Baths 1
Originating Board Calgary
Year Built 2006
Annual Tax Amount $3,928
Tax Year 2022
Lot Size 3,745 Sqft
Acres 0.09
Property Sub-Type Detached
Property Description
Well kept Renovated home with approx. 3100 SqFt of finished space along LEGAL 2 Bedroom Basement suite approved by City of Calgary. This beautiful home is situated on rectangular lot facing NW with sunny backyard & located on quiet street. There are 4 Bedrooms on the top floor with a huge bonus room in the middle and 2 Full bathroom . Main floor had family room with cozy gas fireplace , dining room and a flex room which can be used as Den also along with family sized kitchen with nook leading to deck. Main floor Laundry and 1/2 bath completes it. This home features a fully developed 2bedrooms/1 full bath/kitchen/ LEGAL REGISTERED SECONDARY SUITE with separate exterior entry, separate laundry. Recent Interior renovations all done in summer of 2022 include New Main floor kitchen appliances , New Laminate vinyl plank flooring on main floor, New Carpet on upper floor along with new paint , lights etc. The exterior vinyl siding , roof shingles, gutters, some windows were replaced after 2021. Presently Basement tenant living since October 2022, pays $1150 per month with 30% utilities and his lease is expiring in Nov 2023. Buyer will have to assume basement tenant. Main floor tenant needs one month notice and is paying $2200 per month plus 70% utilities.
Location
Province AB
County Calgary
Area Cal Zone Ne
Zoning R-1N
Direction NW
Rooms
Other Rooms 1
Basement Separate/Exterior Entry, Finished, Full, Suite
Interior
Interior Features No Animal Home, No Smoking Home
Heating Forced Air, Natural Gas
Cooling None
Flooring Carpet, Vinyl Plank
Fireplaces Number 1
Fireplaces Type Family Room, Gas, Mantle, Tile
Appliance Dishwasher, Dryer, Electric Range, Garage Control(s), Range Hood, Refrigerator, Washer, Window Coverings
Laundry In Basement, Main Level
Exterior
Parking Features Double Garage Attached
Garage Spaces 2.0
Garage Description Double Garage Attached
Fence Fenced
Community Features Park, Schools Nearby, Playground, Sidewalks, Shopping Nearby
Roof Type Asphalt Shingle
Porch Deck
Lot Frontage 33.99
Exposure N
Total Parking Spaces 4
Building
Lot Description Back Yard, Front Yard, Landscaped, Rectangular Lot
Foundation Poured Concrete
Architectural Style 2 Storey
Level or Stories Two
Structure Type Vinyl Siding
Others
Restrictions None Known
Tax ID 76739852
Ownership Private
Read Less Info
Want to know what your home might be worth? Contact us for a FREE valuation!

Our team is ready to help you sell your home for the highest possible price ASAP


