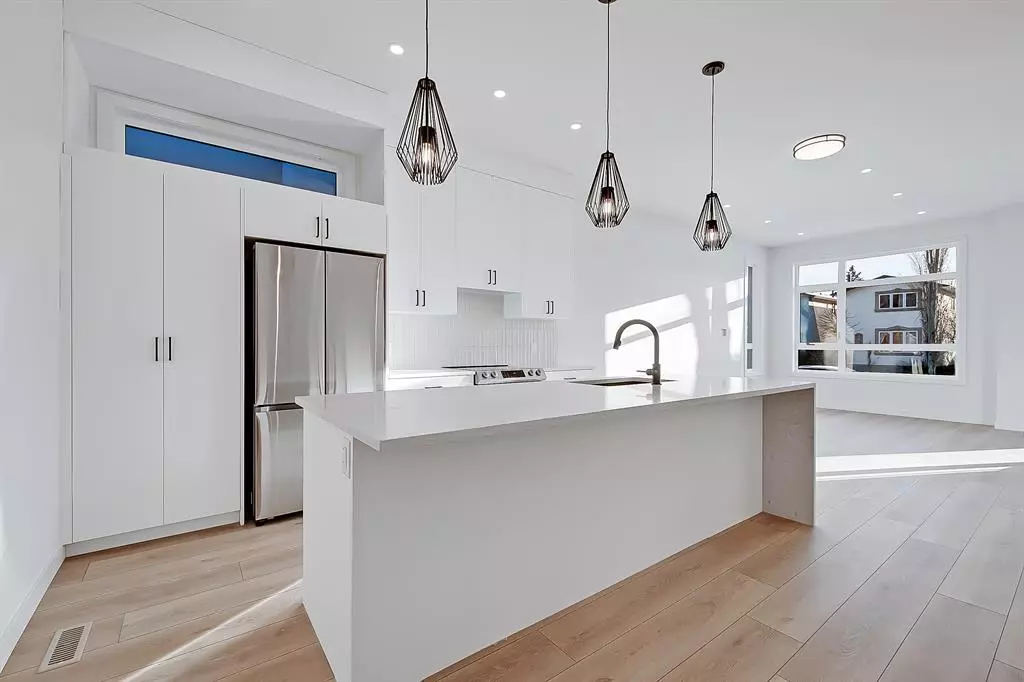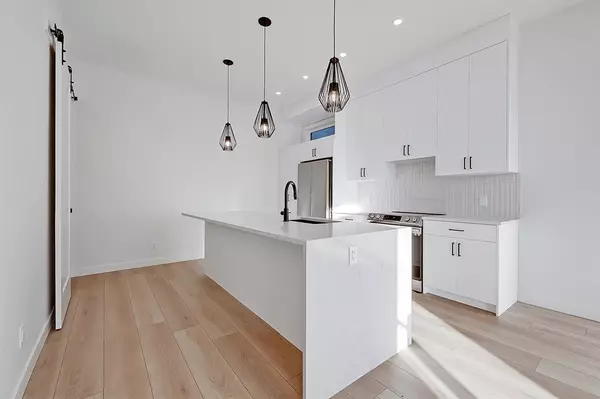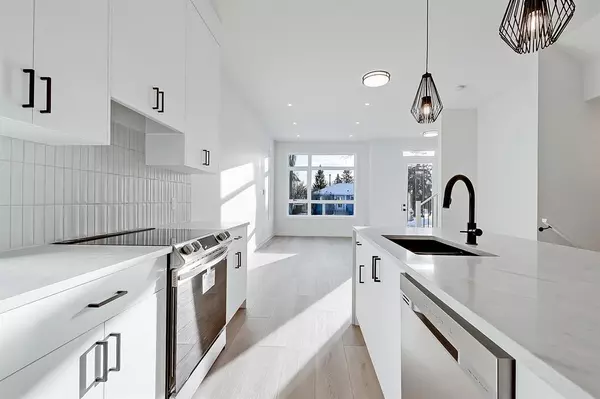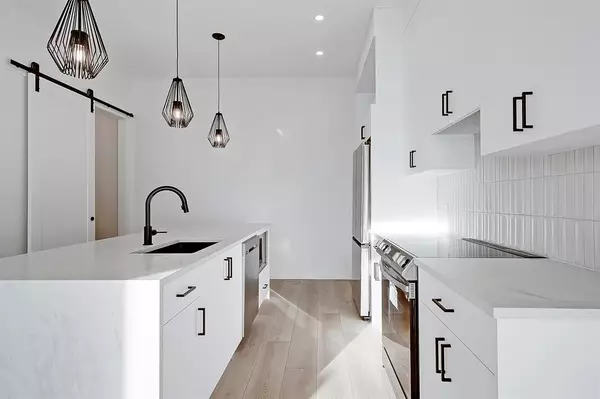$575,000
$579,000
0.7%For more information regarding the value of a property, please contact us for a free consultation.
3 Beds
3 Baths
1,200 SqFt
SOLD DATE : 03/12/2023
Key Details
Sold Price $575,000
Property Type Townhouse
Sub Type Row/Townhouse
Listing Status Sold
Purchase Type For Sale
Square Footage 1,200 sqft
Price per Sqft $479
Subdivision Banff Trail
MLS® Listing ID A2015572
Sold Date 03/12/23
Style 2 Storey
Bedrooms 3
Full Baths 2
Half Baths 1
Condo Fees $309
Originating Board Calgary
Year Built 2022
Tax Year 2022
Property Sub-Type Row/Townhouse
Property Description
**OPEN HOUSE THIS SATURDAY, FEB 18, 1-3 PM** *Visit Multimedia Link for 360º VT, Floorplans, and full details!!* BRAND NEW MOVE-IN READY infill townhome located in Banff Trail on a quiet street across from GREEN SPACE! There are FOUR UNIQUE FLOORPLANS available in this complex, starting at just $579,000! This sunny South-facing END UNIT features 1200 square feet of developed living space (plus another 526 sq ft in the undeveloped basement), including 3 beds upstairs plus a separate FLEX SPACE on the main, perfect for an office nook or a large pantry space. Upgrades include custom cabinetry, luxury LVP flooring, S/S appliances, an upgraded lighting package, oversized windows, quartz counters, 8' doors, and a Zebra blinds package! The open-concept main floor features 10' ceilings, luxury LVP flooring, and a modern kitchen with a waterfall quartz island, custom ceiling-height cabinetry, and stainless steel appliances, all of which complement the black Delta fixtures and vertical subway tile backsplash. A rare find in townhomes, a small flex room off the kitchen is perfect for a home office nook or a large pantry! Upstairs, the primary suite is flooded with sunshine, and features a spacious walk-in closet and a private ensuite with double vanity with quartz counters and undermount sinks, and an oversized, fully tiled shower. Both additional bedrooms have generous closets, and each offers easy access to the main bathroom with tiled tub/shower. The upper level also offers a tiled laundry area, a linen closet, 9' ceilings, 8' doors, and plush carpet. Ready for your future development is a full basement with 9' ceilings and large windows, a good layout for developing a rec room, additional bedroom, and a 3rd full bathroom in the near future (bathroom rough-in included.) Another rare find for an infill townhome is the single detached PRIVATE GARAGE, and the quiet street provides endless street parking for additional vehicles or guests. Perfectly situated in Banff Trail, this home is adjacent to green space and is down the street from the Banff Trail Community Association, which offers an ice rink in Winter and a hard surface for basketball, scootering, and handball during Summer. Schools for grades K-12 are all within walking distance, including Branton School, Banff Trail School, and William Aberhart High School. Banff Trail has a community garden and is within a 10-minute walk to the nearest C-Train station. Other amenities within a short drive include West Confederation Park, North Hill Mall, Market Mall, McMahon Stadium, Foothills Hospital, Alberta Children's Hospital, U of C, and so much more! This townhome is a must-see!
Location
Province AB
County Calgary
Area Cal Zone Cc
Zoning R-CG
Direction S
Rooms
Other Rooms 1
Basement Full, Unfinished
Interior
Interior Features Bathroom Rough-in, Closet Organizers, Double Vanity, High Ceilings, Kitchen Island, Open Floorplan, Pantry, Vinyl Windows
Heating High Efficiency, Forced Air, Natural Gas
Cooling None
Flooring Carpet, Tile, Vinyl
Appliance Dishwasher, Microwave, Range Hood, Refrigerator, Stove(s)
Laundry Upper Level
Exterior
Parking Features Additional Parking, Single Garage Detached, Titled
Garage Spaces 1.0
Garage Description Additional Parking, Single Garage Detached, Titled
Fence None
Community Features Park, Schools Nearby, Playground, Tennis Court(s), Shopping Nearby
Amenities Available None
Roof Type Asphalt Shingle
Porch None
Exposure S
Total Parking Spaces 1
Building
Lot Description Back Lane, Corner Lot
Foundation Poured Concrete
Architectural Style 2 Storey
Level or Stories Two
Structure Type Composite Siding,Stone,Stucco
New Construction 1
Others
HOA Fee Include Maintenance Grounds,Reserve Fund Contributions,Snow Removal
Restrictions None Known
Ownership Private
Pets Allowed Restrictions, Call, Yes
Read Less Info
Want to know what your home might be worth? Contact us for a FREE valuation!

Our team is ready to help you sell your home for the highest possible price ASAP






