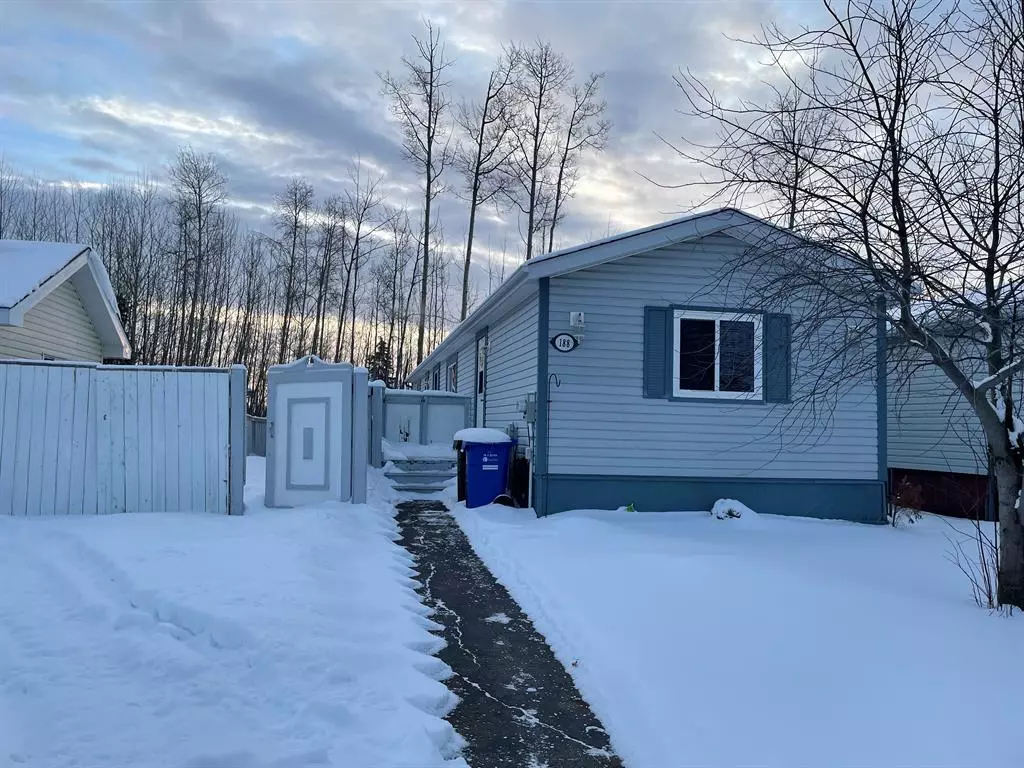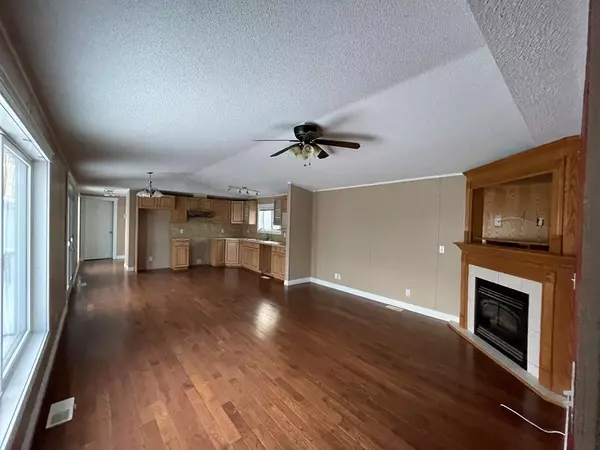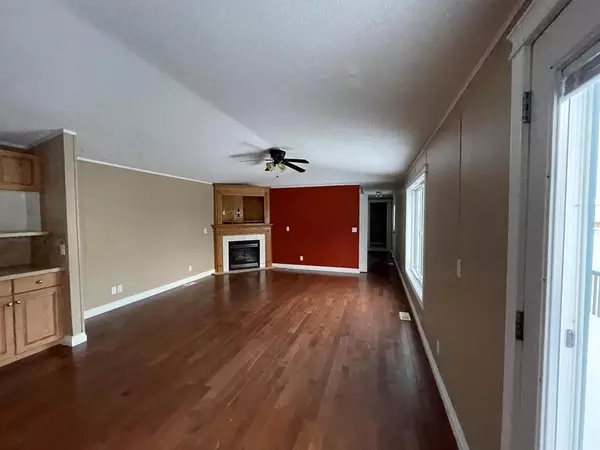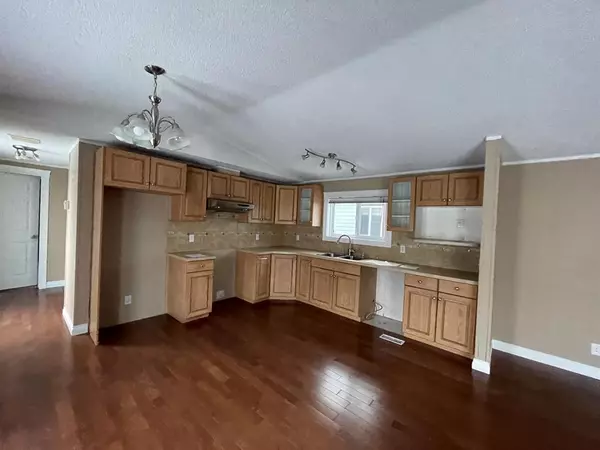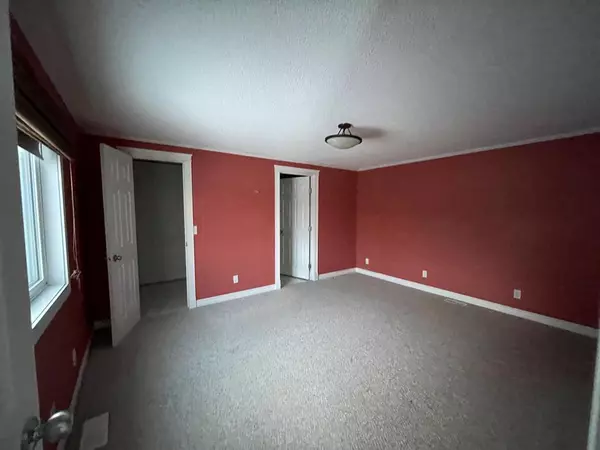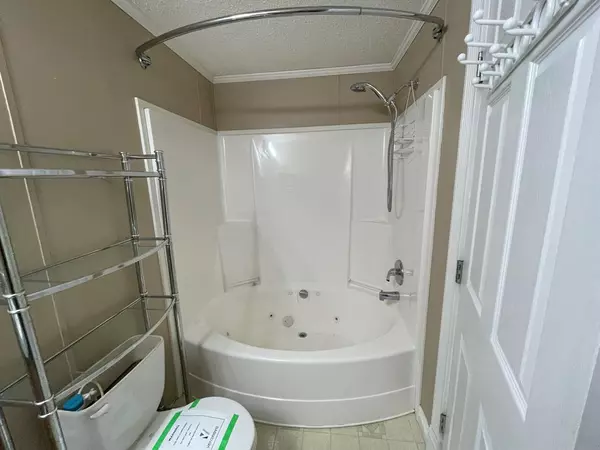$200,000
$214,900
6.9%For more information regarding the value of a property, please contact us for a free consultation.
3 Beds
2 Baths
1,216 SqFt
SOLD DATE : 03/01/2023
Key Details
Sold Price $200,000
Property Type Single Family Home
Sub Type Detached
Listing Status Sold
Purchase Type For Sale
Square Footage 1,216 sqft
Price per Sqft $164
Subdivision Timberlea
MLS® Listing ID A2022478
Sold Date 03/01/23
Style Mobile
Bedrooms 3
Full Baths 2
Condo Fees $175
Originating Board Fort McMurray
Year Built 2001
Annual Tax Amount $1,373
Tax Year 2022
Lot Size 4,198 Sqft
Acres 0.1
Property Sub-Type Detached
Property Description
Greenbelt facing home at an affordable price! This 3 bedroom, 2 bathroom open concept home is ready for new owners! The living room features laminate flooring and a cozy natural gas fireplace and a large window to draw in natural light. The kitchen has oak cabinetry, ample countertop space and room to add in an eatup island. The spacious master bedroom is complete with an ensuite (hello jetted tub) and a walk in closet. The yard is fully fenced and has the benefit of having no neighbours on the back of your lot. Within walking distance to Syncrude Athletic Park. Call to book your viewing today!
Location
Province AB
County Wood Buffalo
Area Fm Northwest
Zoning RMH-1
Direction N
Rooms
Other Rooms 1
Basement None
Interior
Interior Features Laminate Counters, Open Floorplan, Vinyl Windows
Heating Forced Air, Natural Gas
Cooling None
Flooring Carpet, Laminate
Fireplaces Number 1
Fireplaces Type Gas, Mantle
Appliance Other
Laundry Main Level
Exterior
Parking Features Off Street, Parking Pad
Garage Description Off Street, Parking Pad
Fence Fenced
Community Features Street Lights
Amenities Available Other
Roof Type Asphalt Shingle
Porch Deck
Lot Frontage 1.0
Total Parking Spaces 2
Building
Lot Description Back Yard, Greenbelt, Rectangular Lot
Foundation Block
Architectural Style Mobile
Level or Stories One
Structure Type Vinyl Siding
Others
HOA Fee Include Snow Removal,Trash
Restrictions None Known
Tax ID 76142421
Ownership Other
Pets Allowed Yes
Read Less Info
Want to know what your home might be worth? Contact us for a FREE valuation!

Our team is ready to help you sell your home for the highest possible price ASAP

