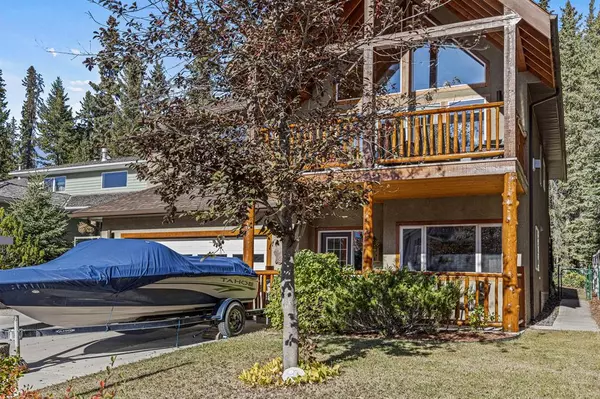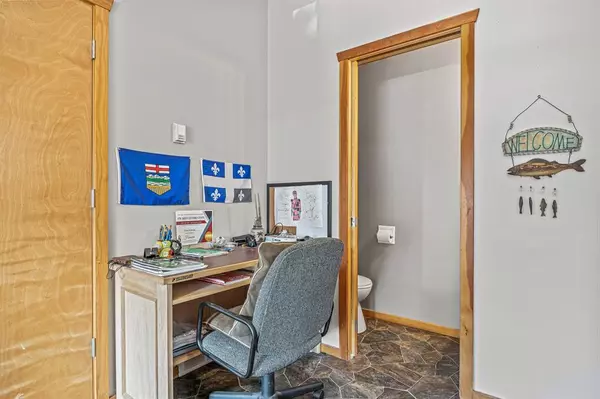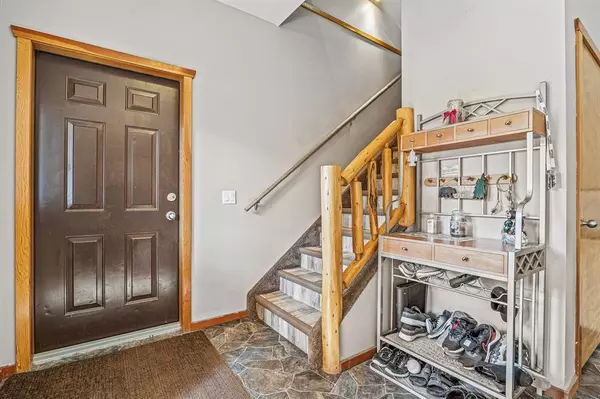$1,680,000
$1,689,000
0.5%For more information regarding the value of a property, please contact us for a free consultation.
4 Beds
4 Baths
1,453 SqFt
SOLD DATE : 02/28/2023
Key Details
Sold Price $1,680,000
Property Type Single Family Home
Sub Type Detached
Listing Status Sold
Purchase Type For Sale
Square Footage 1,453 sqft
Price per Sqft $1,156
Subdivision Canyon Ridge
MLS® Listing ID A2004509
Sold Date 02/28/23
Style 2 Storey
Bedrooms 4
Full Baths 3
Half Baths 1
Originating Board Calgary
Year Built 2001
Annual Tax Amount $5,801
Tax Year 2022
Lot Size 6,856 Sqft
Acres 0.16
Property Description
This exceptional family home in Canyon Ridge is a rare find. Backing onto and neighbouring an environmental reserve, the location of the lot offers the utmost of privacy on the “sunny-side” of Canmore. Presenting 2,429 sq. ft. of living space with a legal suite, a double-attached & heated garage, a private yard, mountain views, and four outdoor living spaces off the home. The main level showcases a sprawling vaulted ceiling through the dining, kitchen and living area offering panoramic south-facing views off the front of the home to a serene and tranquil landscape in the private backyard. The bedrooms are well-appointed on the opposite side of the main level showcasing a sizeable primary bedroom with a walk-in closet and 3 pc. ensuite as well as two additional bedrooms with their own 4 pc. bathroom. The 1-bedroom legal suite is accessed through a separate entrance offering a functional floorplan with in-suite laundry, space for storage, and a generous living and kitchen area.
Location
Province AB
County Bighorn No. 8, M.d. Of
Zoning R1B
Direction S
Rooms
Basement None
Interior
Interior Features Ceiling Fan(s), High Ceilings, Open Floorplan, Separate Entrance, Steam Room, Tile Counters, Track Lighting, Vaulted Ceiling(s), Walk-In Closet(s), Wired for Sound
Heating In Floor, Fireplace(s), Forced Air, Natural Gas
Cooling None
Flooring Linoleum
Fireplaces Number 1
Fireplaces Type Gas
Appliance Built-In Oven, Built-In Range, Dishwasher, Dryer, Gas Range, Refrigerator, Washer, Window Coverings
Laundry In Unit, Laundry Room, Upper Level
Exterior
Garage Concrete Driveway, Double Garage Attached, Driveway, Garage Door Opener, Garage Faces Front, Guest, Heated Garage, Insulated, Side By Side
Garage Spaces 2.0
Garage Description Concrete Driveway, Double Garage Attached, Driveway, Garage Door Opener, Garage Faces Front, Guest, Heated Garage, Insulated, Side By Side
Fence Fenced
Community Features Park, Schools Nearby, Playground, Sidewalks, Street Lights, Shopping Nearby
Roof Type Asphalt Shingle
Porch Balcony(s), Deck, Patio, Rear Porch
Lot Frontage 50.1
Total Parking Spaces 5
Building
Lot Description Backs on to Park/Green Space, Corner Lot, Environmental Reserve, Front Yard, No Neighbours Behind, Landscaped, Street Lighting, Treed
Foundation Poured Concrete
Architectural Style 2 Storey
Level or Stories Two
Structure Type Log,Stone,Stucco,Wood Frame
Others
Restrictions None Known
Tax ID 56497969
Ownership Private
Read Less Info
Want to know what your home might be worth? Contact us for a FREE valuation!

Our team is ready to help you sell your home for the highest possible price ASAP

"My job is to find and attract mastery-based agents to the office, protect the culture, and make sure everyone is happy! "






