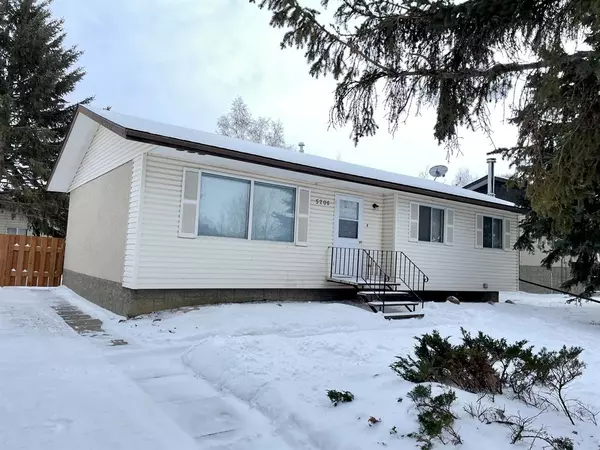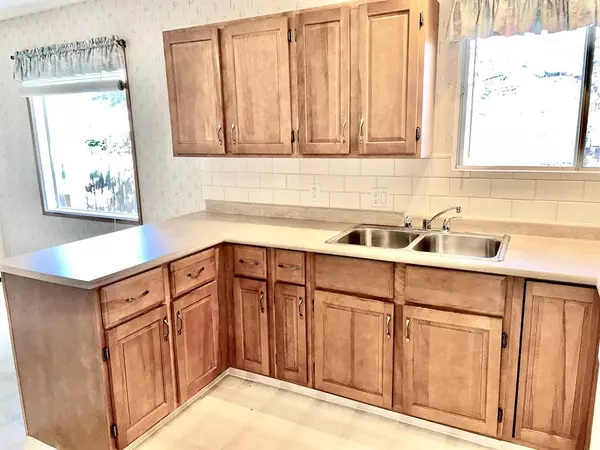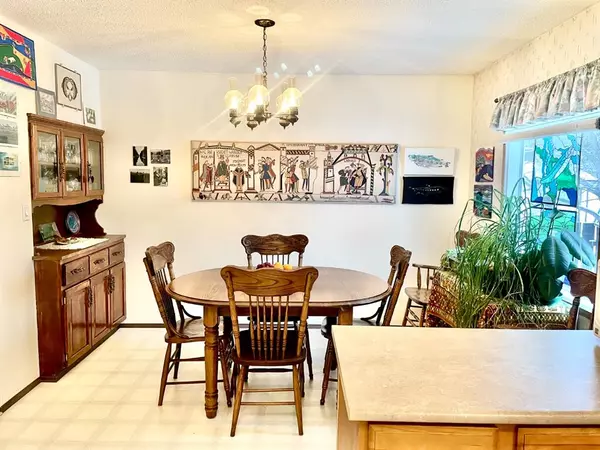$225,000
$239,900
6.2%For more information regarding the value of a property, please contact us for a free consultation.
4 Beds
2 Baths
991 SqFt
SOLD DATE : 02/28/2023
Key Details
Sold Price $225,000
Property Type Single Family Home
Sub Type Detached
Listing Status Sold
Purchase Type For Sale
Square Footage 991 sqft
Price per Sqft $227
Subdivision Vermilion
MLS® Listing ID A1166272
Sold Date 02/28/23
Style Bungalow
Bedrooms 4
Full Baths 2
Originating Board Lloydminster
Year Built 1974
Annual Tax Amount $2,407
Tax Year 2021
Lot Size 7,233 Sqft
Acres 0.17
Lot Dimensions Irregular
Property Sub-Type Detached
Property Description
Great house! Great location! Great price! Close to Vermilion's beautiful Provincial Park this immaculate bungalow is in a quiet, family friendly neighbourhood. With a bright, open kitchen, beautiful hardwood floors through the living room and bedrooms and a great back yard - this home is move in ready. The basement features a wood stove, lots of space to set up a craft room, an extra bedroom and lots of storage! A nicely treed, fenced back yard with a garden spot, double garage with back alley access, additional parking to the north of the house for an RV or trailer, and a playground around the block complete the package. Priced to sell!
Location
Province AB
County Vermilion River, County Of
Zoning R1
Direction W
Rooms
Basement Full, Partially Finished
Interior
Interior Features Laminate Counters, No Animal Home, No Smoking Home, Storage, Sump Pump(s), Track Lighting
Heating Forced Air, Natural Gas
Cooling None
Flooring Concrete, Hardwood, Linoleum
Fireplaces Number 1
Fireplaces Type Raised Hearth, Wood Burning Stove
Appliance Electric Stove, Range Hood, Refrigerator, Washer/Dryer
Laundry Lower Level
Exterior
Parking Features Additional Parking, Alley Access, Double Garage Detached, Garage Door Opener, Garage Faces Rear, Gravel Driveway, On Street
Garage Spaces 2.0
Garage Description Additional Parking, Alley Access, Double Garage Detached, Garage Door Opener, Garage Faces Rear, Gravel Driveway, On Street
Fence Fenced
Community Features Golf, Playground, Street Lights
Roof Type Asphalt Shingle
Porch Patio
Lot Frontage 59.06
Total Parking Spaces 4
Building
Lot Description Back Lane, Back Yard, Fruit Trees/Shrub(s), Few Trees, Lawn, Garden
Foundation Poured Concrete
Architectural Style Bungalow
Level or Stories One
Structure Type Mixed,Vinyl Siding
Others
Restrictions None Known
Tax ID 56937874
Ownership Private
Read Less Info
Want to know what your home might be worth? Contact us for a FREE valuation!

Our team is ready to help you sell your home for the highest possible price ASAP






