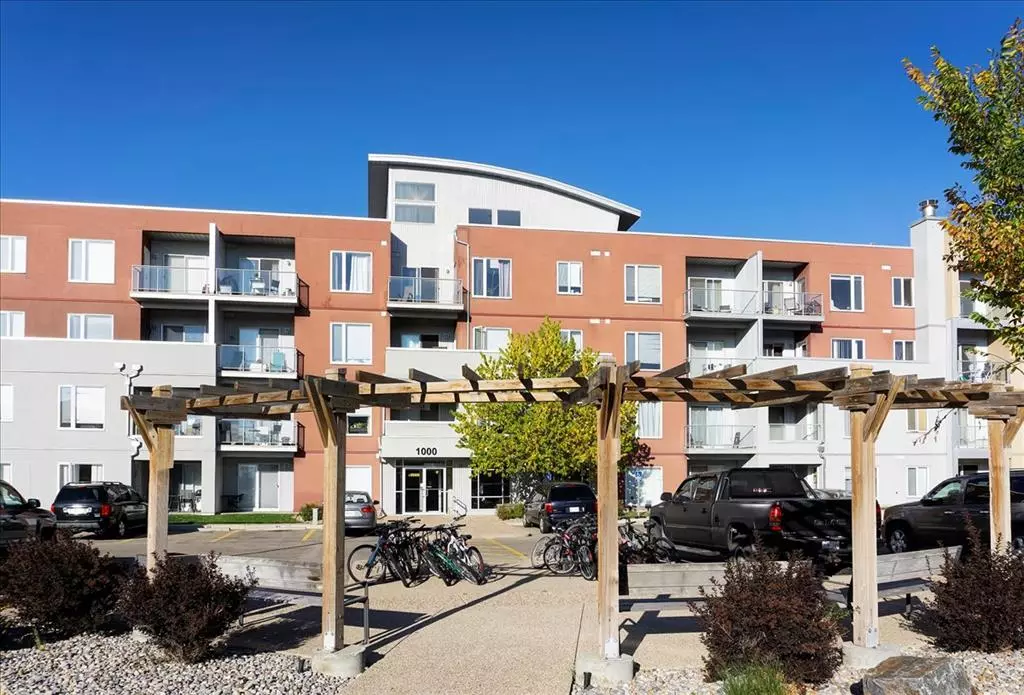$205,000
$208,900
1.9%For more information regarding the value of a property, please contact us for a free consultation.
2 Beds
2 Baths
841 SqFt
SOLD DATE : 12/02/2022
Key Details
Sold Price $205,000
Property Type Condo
Sub Type Apartment
Listing Status Sold
Purchase Type For Sale
Square Footage 841 sqft
Price per Sqft $243
Subdivision East Lake Industrial
MLS® Listing ID A2004502
Sold Date 12/02/22
Style Low-Rise(1-4)
Bedrooms 2
Full Baths 2
Condo Fees $482/mo
Originating Board Calgary
Year Built 2008
Annual Tax Amount $1,274
Tax Year 2021
Lot Size 839 Sqft
Acres 0.02
Property Description
Perfect first home or great investment opportunity. A beautiful complex located right near the lake with an incredible walking path and just steps away from Genesis Place, to swim, skate, or work out at the gym plus tennis/pickle ball courts and stunning nature reserve whilst still with easy access to Shops ,Restaurants and Transportation Links. This 2 bed 2 bath unit with den offers great living space , updated hardwood floors and 9ft ceilings .Upon entry you are greeted with an open concept floor plan , kitchen with breakfast bar and stainless steel appliance, dining area and sunny west facing living room with door to the balcony.. Den area has endless possibilities, great as an office area, library, craft sewing area or can be used as extra storage. Both bedrooms are a great size & have excellent closet space; the master has a walkthru closet to a 4 piece ensuite and patio doors to enjoy morning coffee on the balcony. The 2nd full bathroom is ideally located next to the 2nd bedroom. Finish off with in unit laundry and this is your ideal new home. Two outdoor stalls with plug ins that stay with the unit are conveniently located near the front door. View today!
Location
Province AB
County Airdrie
Zoning DC-29
Direction E
Interior
Interior Features Breakfast Bar, Closet Organizers
Heating Baseboard
Cooling None
Flooring Ceramic Tile, Hardwood
Appliance Dishwasher, Electric Stove, Range Hood, Refrigerator, Washer/Dryer, Window Coverings
Laundry In Unit
Exterior
Garage Assigned, Plug-In, Side By Side, Stall
Garage Description Assigned, Plug-In, Side By Side, Stall
Community Features Schools Nearby, Sidewalks, Street Lights, Shopping Nearby
Amenities Available Elevator(s), Trash, Visitor Parking
Roof Type Membrane,Rubber
Porch Balcony(s)
Exposure E
Total Parking Spaces 2
Building
Story 4
Architectural Style Low-Rise(1-4)
Level or Stories Single Level Unit
Structure Type Stucco,Wood Frame
Others
HOA Fee Include Common Area Maintenance,Heat,Insurance,Maintenance Grounds,Professional Management,Reserve Fund Contributions,Snow Removal,Trash
Restrictions Pet Restrictions or Board approval Required
Ownership Private
Pets Description Restrictions, Cats OK, Dogs OK
Read Less Info
Want to know what your home might be worth? Contact us for a FREE valuation!

Our team is ready to help you sell your home for the highest possible price ASAP






