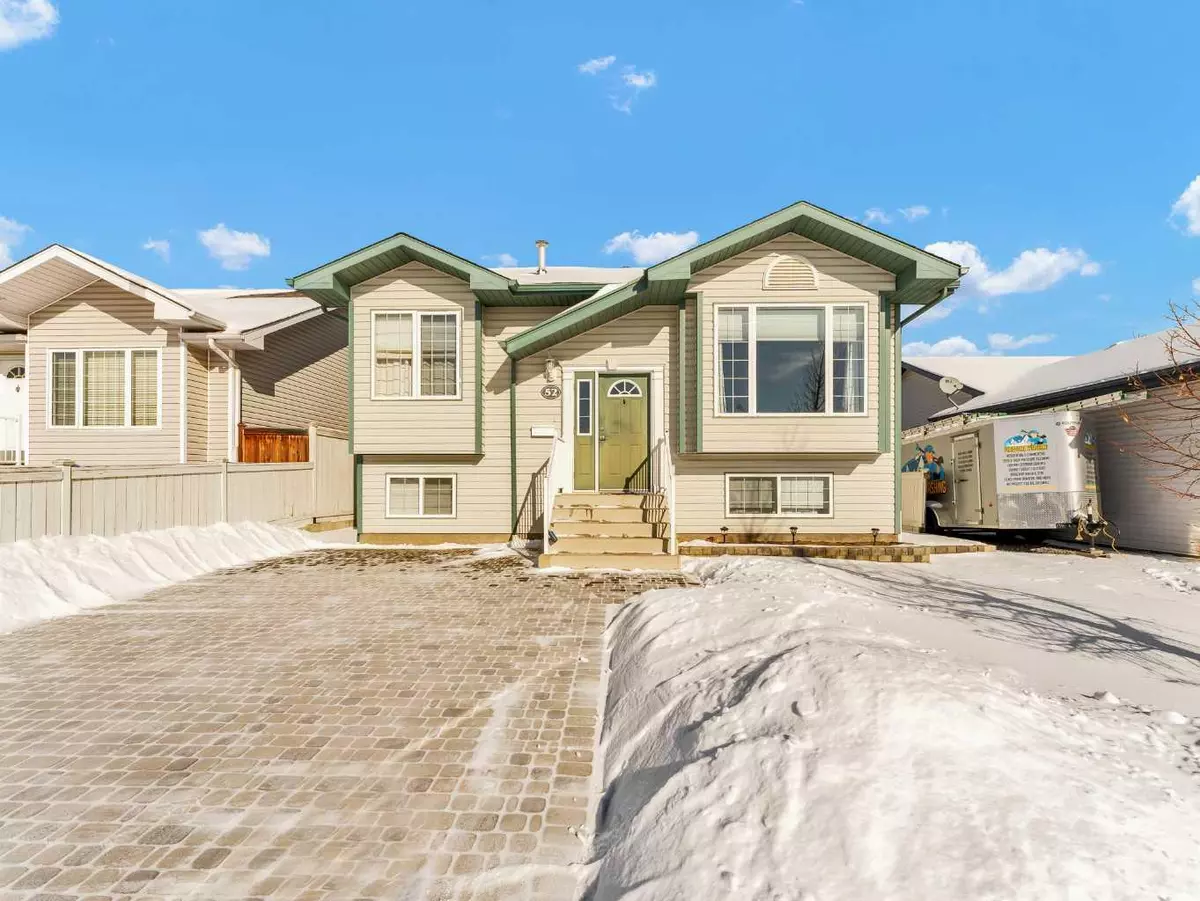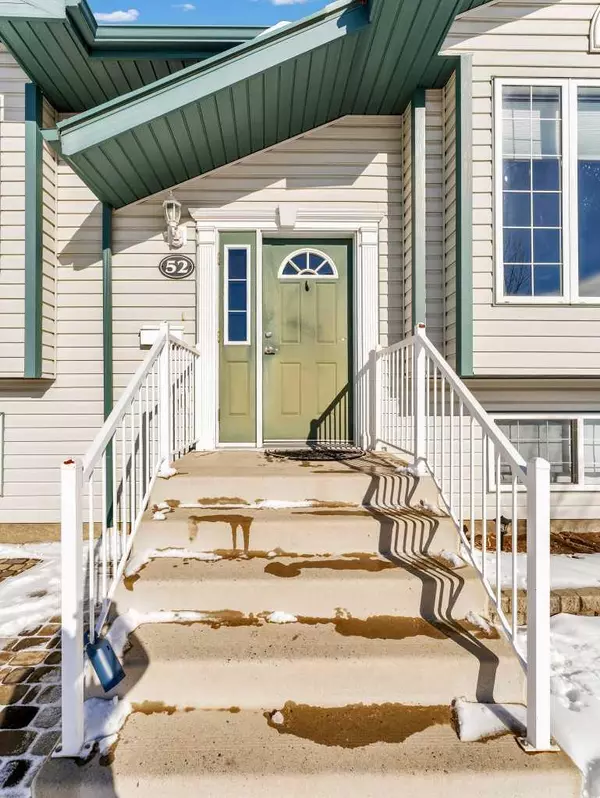3 Beds
2 Baths
889 SqFt
3 Beds
2 Baths
889 SqFt
Key Details
Property Type Single Family Home
Sub Type Detached
Listing Status Active
Purchase Type For Sale
Square Footage 889 sqft
Price per Sqft $427
Subdivision Northeast Crescent Heights
MLS® Listing ID A2196096
Style Bi-Level
Bedrooms 3
Full Baths 2
Originating Board Medicine Hat
Year Built 2000
Annual Tax Amount $2,899
Tax Year 2024
Lot Size 4,960 Sqft
Acres 0.11
Property Sub-Type Detached
Property Description
Location
Province AB
County Medicine Hat
Zoning R-LD
Direction S
Rooms
Basement Finished, Full
Interior
Interior Features Bidet, Pantry, See Remarks, Vaulted Ceiling(s), Vinyl Windows
Heating Forced Air
Cooling Central Air
Flooring Carpet, Vinyl Plank
Inclusions NA
Appliance Dishwasher, Electric Range, Garage Control(s), Microwave, Refrigerator, Washer/Dryer, Window Coverings
Laundry Lower Level
Exterior
Parking Features Double Garage Detached
Garage Spaces 1.0
Garage Description Double Garage Detached
Fence Fenced
Community Features Park, Playground, Schools Nearby, Shopping Nearby
Roof Type Asphalt Shingle
Porch Deck
Lot Frontage 40.0
Total Parking Spaces 1
Building
Lot Description Back Lane, Back Yard, Landscaped
Foundation Poured Concrete
Architectural Style Bi-Level
Level or Stories One
Structure Type Vinyl Siding,Wood Frame
Others
Restrictions None Known
Tax ID 91067869
Ownership Power of Attorney,Private






