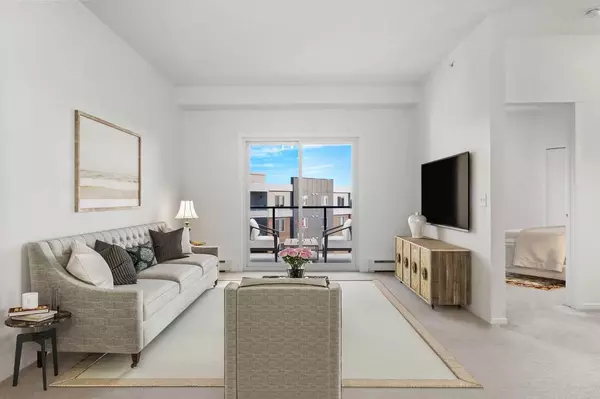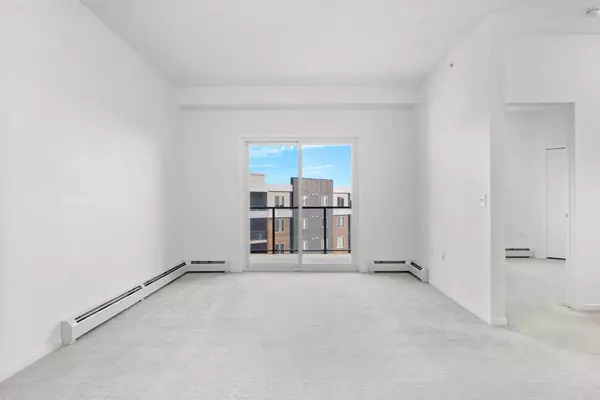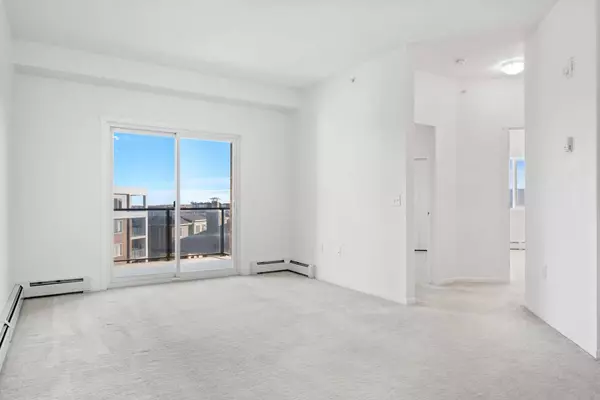2 Beds
1 Bath
695 SqFt
2 Beds
1 Bath
695 SqFt
Key Details
Property Type Condo
Sub Type Apartment
Listing Status Active
Purchase Type For Sale
Square Footage 695 sqft
Price per Sqft $431
Subdivision Skyview Ranch
MLS® Listing ID A2196992
Style Apartment
Bedrooms 2
Full Baths 1
Condo Fees $270/mo
HOA Fees $78/ann
HOA Y/N 1
Originating Board Calgary
Year Built 2020
Annual Tax Amount $1,533
Tax Year 2024
Property Sub-Type Apartment
Property Description
Location
Province AB
County Calgary
Area Cal Zone Ne
Zoning DC
Direction N
Interior
Interior Features Elevator, High Ceilings, Open Floorplan, Quartz Counters, Stone Counters, Vinyl Windows
Heating Baseboard
Cooling None
Flooring Carpet, Laminate
Appliance Dishwasher, Dryer, Electric Stove, Garage Control(s), Microwave Hood Fan, Refrigerator, Washer
Laundry In Unit
Exterior
Parking Features Underground
Garage Description Underground
Community Features Park, Playground, Schools Nearby, Shopping Nearby, Sidewalks, Street Lights, Walking/Bike Paths
Amenities Available Elevator(s), Fitness Center, Visitor Parking
Porch Balcony(s)
Exposure SE
Total Parking Spaces 1
Building
Story 6
Foundation Poured Concrete
Architectural Style Apartment
Level or Stories Single Level Unit
Structure Type Cement Fiber Board,Concrete,Veneer,Wood Frame
Others
HOA Fee Include Amenities of HOA/Condo,Common Area Maintenance,Heat,Insurance,Maintenance Grounds,Professional Management,Reserve Fund Contributions,Sewer,Snow Removal,Trash,Water
Restrictions None Known
Tax ID 95177842
Ownership Private
Pets Allowed Restrictions, Yes
Virtual Tour https://unbranded.youriguide.com/zf6mx_4641_128_ave_ne_calgary_ab/






