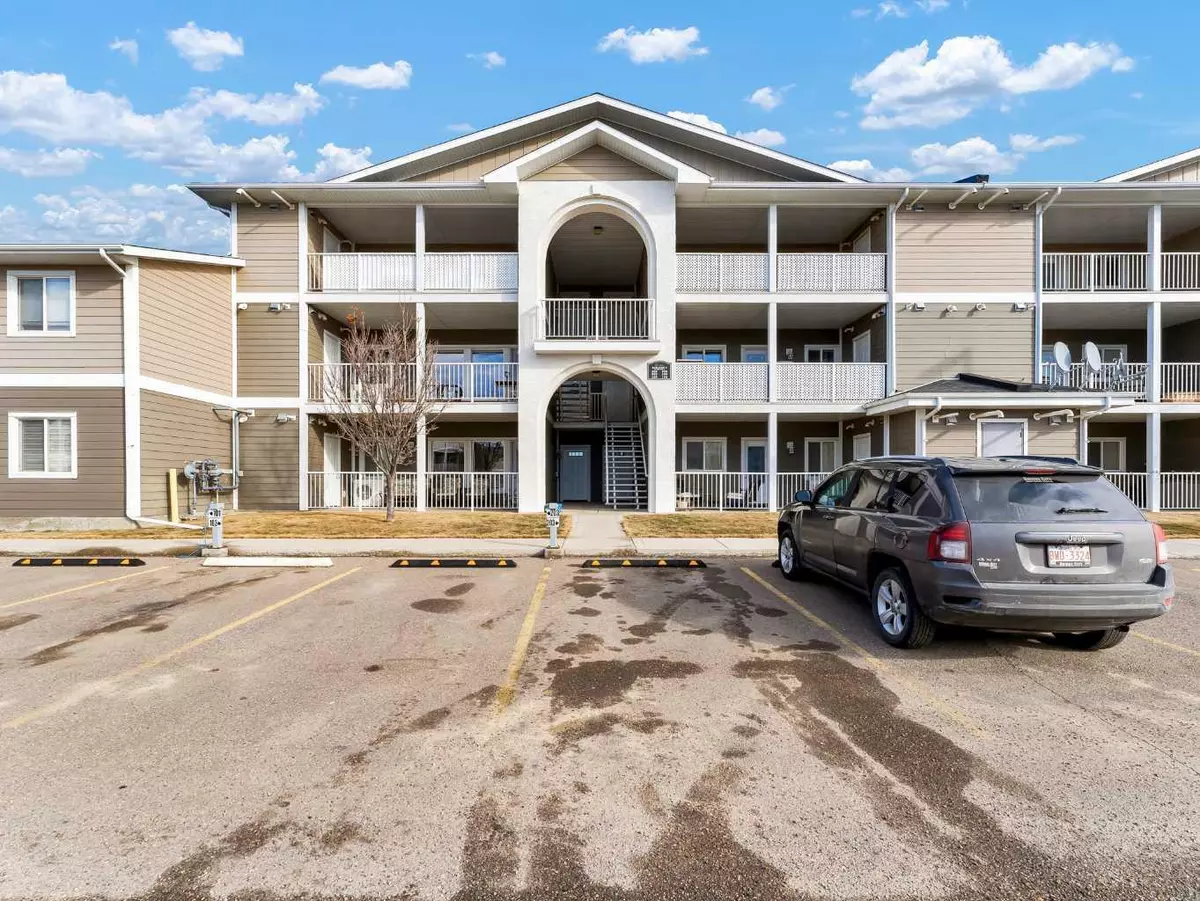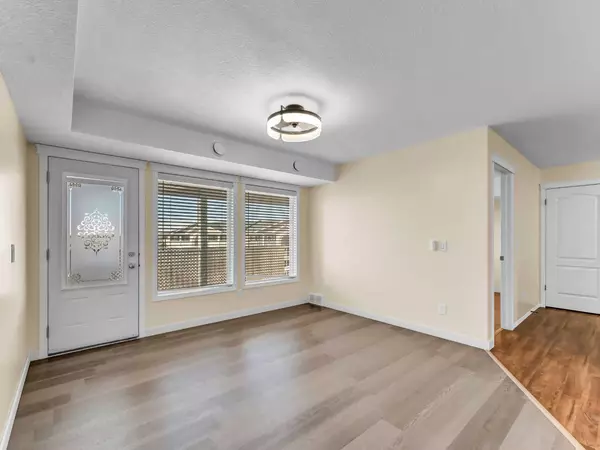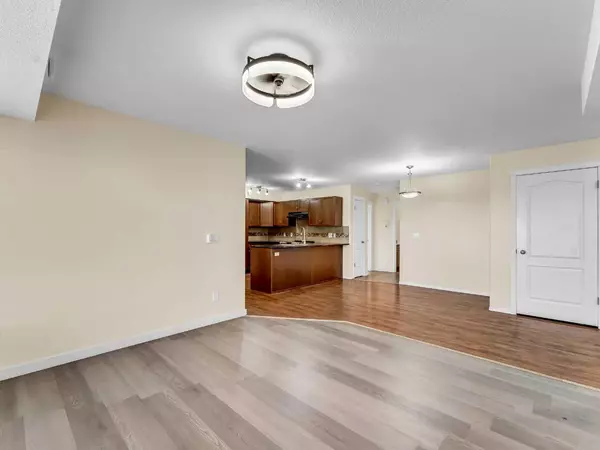3 Beds
1 Bath
966 SqFt
3 Beds
1 Bath
966 SqFt
Key Details
Property Type Townhouse
Sub Type Row/Townhouse
Listing Status Active
Purchase Type For Sale
Square Footage 966 sqft
Price per Sqft $274
Subdivision Southland
MLS® Listing ID A2195430
Style 3 (or more) Storey
Bedrooms 3
Full Baths 1
Condo Fees $339
Originating Board Medicine Hat
Year Built 2009
Annual Tax Amount $1,719
Tax Year 2024
Property Sub-Type Row/Townhouse
Property Description
Location
Province AB
County Medicine Hat
Zoning R-MD
Direction S
Rooms
Basement None
Interior
Interior Features No Smoking Home
Heating Forced Air, Natural Gas
Cooling Central Air
Flooring Vinyl, Vinyl Plank
Appliance Dishwasher, Dryer, Electric Oven, Refrigerator, Washer
Laundry In Unit
Exterior
Parking Features Stall
Garage Description Stall
Fence None
Community Features Playground, Schools Nearby, Shopping Nearby
Amenities Available Playground, Snow Removal
Roof Type Asphalt Shingle
Porch Balcony(s)
Exposure S
Total Parking Spaces 2
Building
Lot Description Other
Story 3
Foundation None
Architectural Style 3 (or more) Storey
Level or Stories Three Or More
Structure Type Other
Others
HOA Fee Include Common Area Maintenance,Gas,Insurance,Reserve Fund Contributions,Sewer,Snow Removal,Trash,Water
Restrictions Pet Restrictions or Board approval Required
Tax ID 91653090
Ownership Private
Pets Allowed Restrictions






