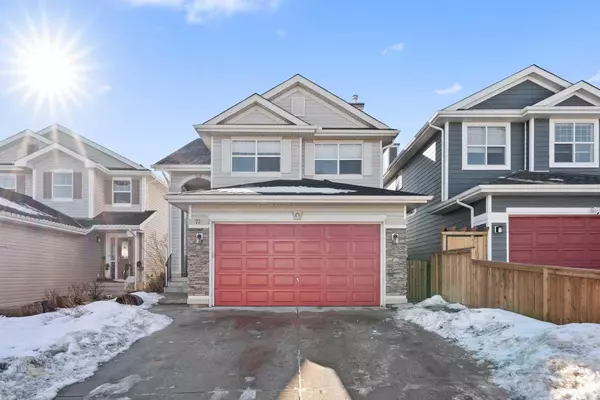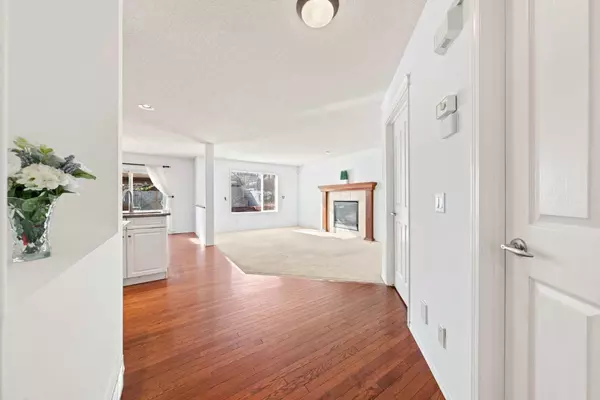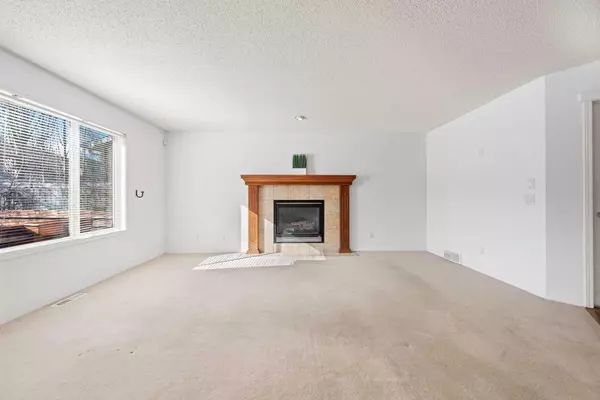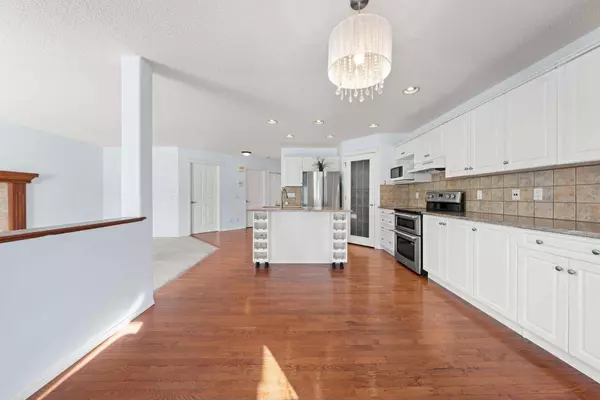4 Beds
4 Baths
1,645 SqFt
4 Beds
4 Baths
1,645 SqFt
Key Details
Property Type Single Family Home
Sub Type Detached
Listing Status Active
Purchase Type For Sale
Square Footage 1,645 sqft
Price per Sqft $401
Subdivision Bridlewood
MLS® Listing ID A2196537
Style 2 Storey
Bedrooms 4
Full Baths 3
Half Baths 1
Originating Board Calgary
Year Built 2002
Annual Tax Amount $3,645
Tax Year 2024
Lot Size 3,853 Sqft
Acres 0.09
Property Sub-Type Detached
Property Description
Close to schools, parks, and shopping, with easy access to transit & major roads like Stoney Trail & Macleod Trail. This home is a fantastic opportunity to own a spacious, MOVE-IN READY home in Bridlewood. Whether you're a growing family or looking for a home with additional living space, 71 Bridleridge Crescent SW offers it all.
Location
Province AB
County Calgary
Area Cal Zone S
Zoning R-G
Direction NW
Rooms
Other Rooms 1
Basement Finished, Full
Interior
Interior Features Breakfast Bar, Granite Counters, Low Flow Plumbing Fixtures, Open Floorplan, Pantry, Walk-In Closet(s), Wet Bar
Heating Forced Air
Cooling None
Flooring Carpet, Hardwood
Fireplaces Number 1
Fireplaces Type Gas
Inclusions None
Appliance Dishwasher, Electric Stove, Microwave, Range Hood, Refrigerator, Washer/Dryer, Window Coverings
Laundry Main Level
Exterior
Parking Features Double Garage Attached
Garage Spaces 2.0
Garage Description Double Garage Attached
Fence Fenced
Community Features Park, Playground, Schools Nearby, Shopping Nearby, Sidewalks, Street Lights, Walking/Bike Paths
Roof Type Asphalt Shingle
Porch Deck
Lot Frontage 33.47
Total Parking Spaces 4
Building
Lot Description Back Yard, Landscaped, Lawn, Rectangular Lot
Foundation Poured Concrete
Architectural Style 2 Storey
Level or Stories Two
Structure Type Stone,Vinyl Siding,Wood Frame
Others
Restrictions None Known
Tax ID 95161107
Ownership Private
Virtual Tour https://unbranded.youriguide.com/e3lim_71_bridleridge_crescent_sw_calgary_ab/






