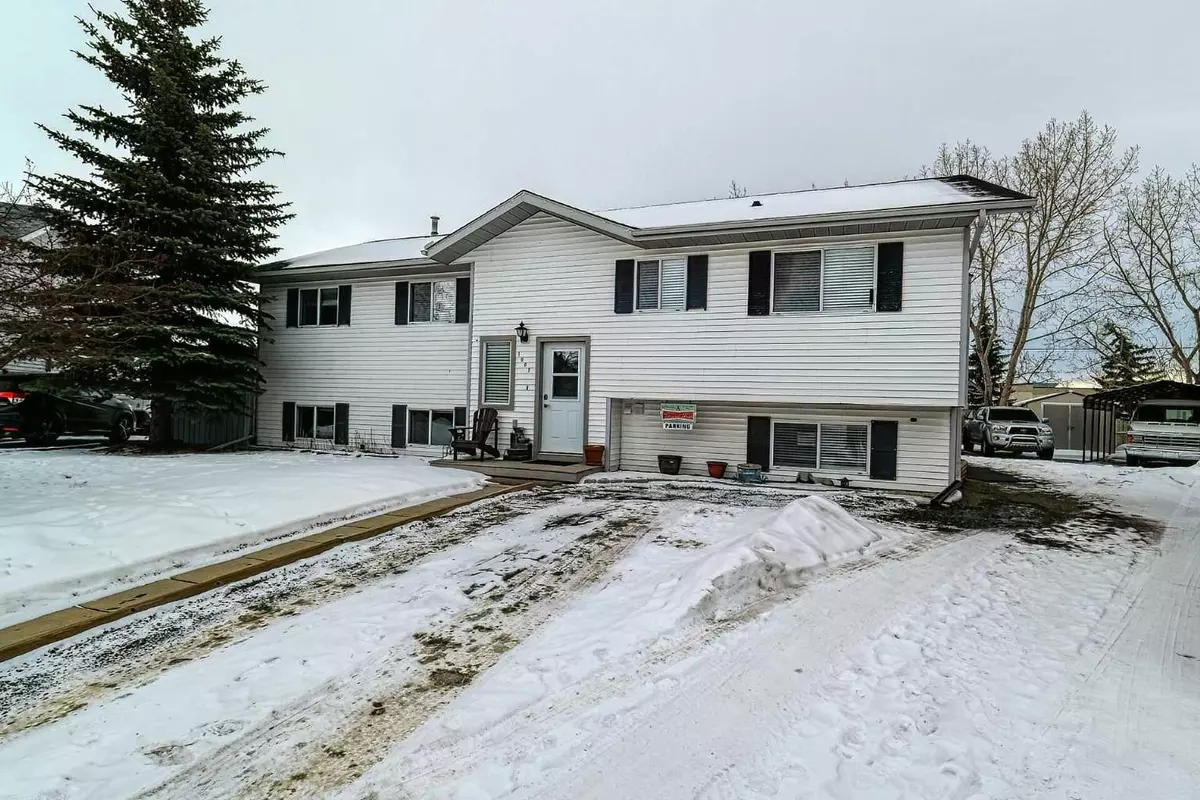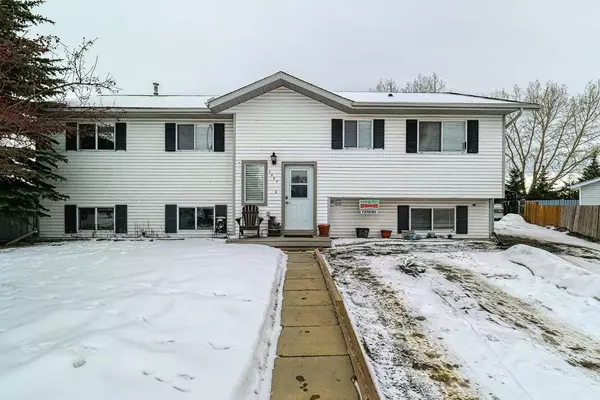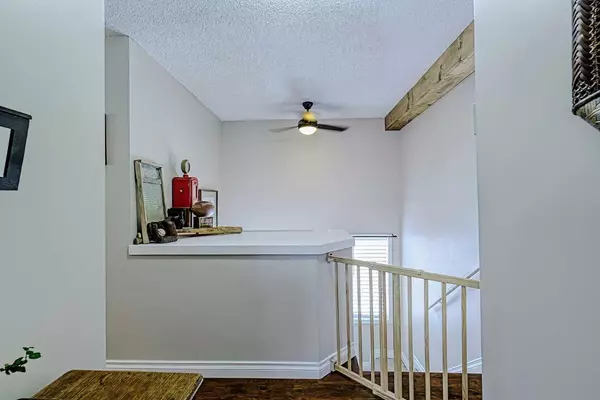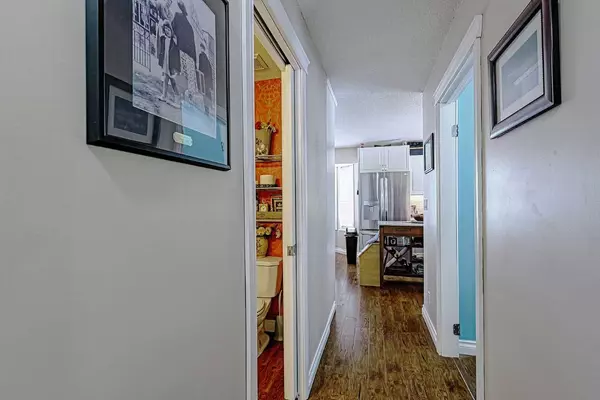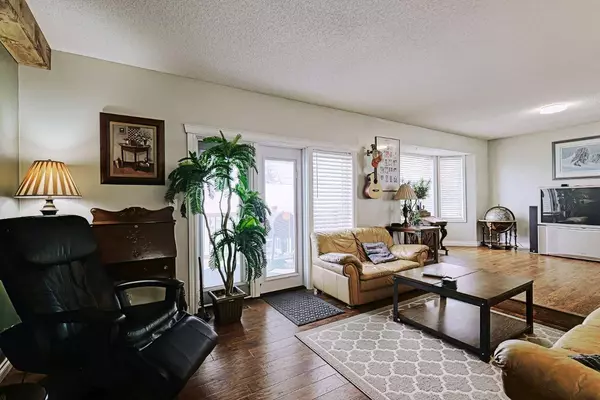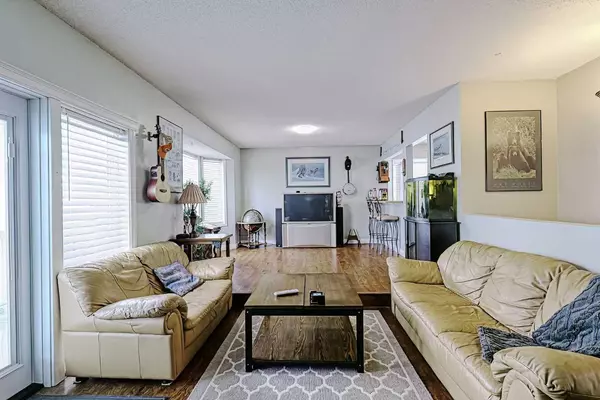5 Beds
3 Baths
1,429 SqFt
5 Beds
3 Baths
1,429 SqFt
Key Details
Property Type Single Family Home
Sub Type Detached
Listing Status Active
Purchase Type For Sale
Square Footage 1,429 sqft
Price per Sqft $405
Subdivision Emerson Lake Estates
MLS® Listing ID A2196664
Style Bi-Level
Bedrooms 5
Full Baths 2
Half Baths 1
Originating Board Calgary
Year Built 1990
Annual Tax Amount $3,496
Tax Year 2024
Lot Size 8,869 Sqft
Acres 0.2
Property Sub-Type Detached
Property Description
With nearly 2,700 sq. ft. of developed living space, the home features an extensively renovated main floor. The modern kitchen boasts a large farmhouse sink, quartz countertops, and sleek two-tone cabinetry with an integrated dishwasher. The adjacent dining area is ideal for entertaining, with French patio doors leading to a spacious south-facing deck and a large, pie-shaped lot perfect for gatherings and BBQs.
At the rear of the home, you'll find a double detached garage and an additional parking pad with space for four or more vehicles.
The illegal suite offers an excellent mortgage-helper opportunity, with its own kitchen, two spacious bedrooms, and a stacked washer and dryer.
This home presents a rare opportunity to experience cozy small-town living in a desirable location, blending style, comfort, and convenience. Schedule your private viewing today!
Location
Province AB
County Foothills County
Zoning R1
Direction N
Rooms
Basement Separate/Exterior Entry, Finished, Full, Suite
Interior
Interior Features Kitchen Island, Separate Entrance
Heating Forced Air, Natural Gas
Cooling None
Flooring Carpet, Ceramic Tile, Laminate
Inclusions Dish Washer, Refrigerator x 2, Electric Range x 2, Washer, Dryer, Stacked Washer Dryer, Shed in back yard, Green House, Gazebo
Appliance Dishwasher, Dryer, Electric Range, Refrigerator, Washer, Washer/Dryer Stacked
Laundry Lower Level, Main Level
Exterior
Parking Features Double Garage Detached
Garage Spaces 2.0
Garage Description Double Garage Detached
Fence Fenced
Community Features Schools Nearby
Roof Type Asphalt Shingle
Porch Deck, Patio
Lot Frontage 39.34
Exposure N
Total Parking Spaces 4
Building
Lot Description Cul-De-Sac, Pie Shaped Lot
Foundation Poured Concrete
Architectural Style Bi-Level
Level or Stories Bi-Level
Structure Type Vinyl Siding,Wood Frame
Others
Restrictions Restrictive Covenant,Utility Right Of Way
Tax ID 93968812
Ownership Private
Virtual Tour https://www.myvisuallistings.com/vtnb/353894

