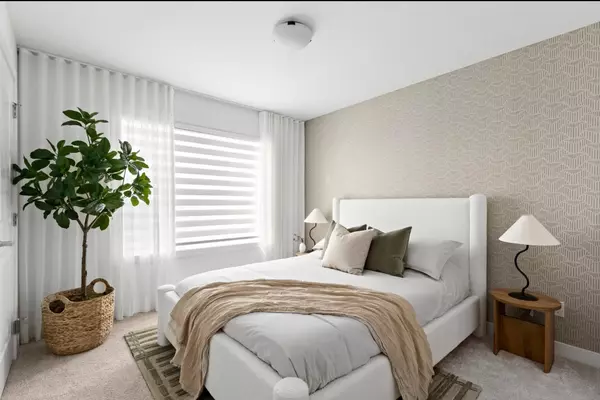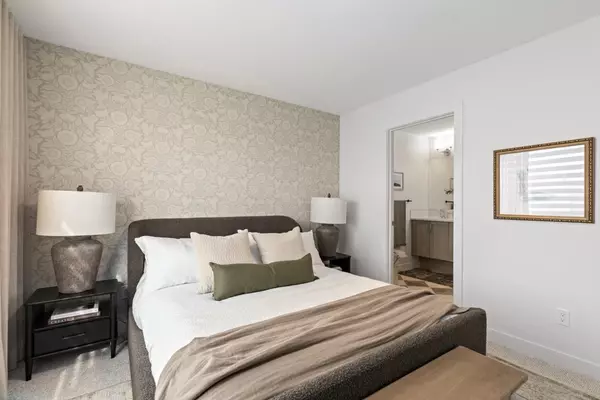2 Beds
3 Baths
1,254 SqFt
2 Beds
3 Baths
1,254 SqFt
Key Details
Property Type Townhouse
Sub Type Row/Townhouse
Listing Status Active
Purchase Type For Sale
Square Footage 1,254 sqft
Price per Sqft $374
Subdivision Seton
MLS® Listing ID A2194059
Style 3 (or more) Storey
Bedrooms 2
Full Baths 2
Half Baths 1
Condo Fees $226
Originating Board Calgary
Year Built 2025
Tax Year 2024
Lot Size 896 Sqft
Acres 0.02
Property Sub-Type Row/Townhouse
Property Description
Heading ins, you'll be greeted by luxury vinyl flooring that extends throughout the first two levels, creating a seamless and stylish look. On the ground level, you'll find your double tandem garage, providing ample space for parking and storage.
Make your way upstairs to the main living area, where functionality meets elegance. The kitchen is equipped with brand-new stainless steel appliances, sleek cabinetry, and plenty of counter space for all your culinary needs. Adjacent to the kitchen, the dining area is highlighted by a beautiful light fixture that enhances the open-concept feel. The spacious living area offers a cozy yet contemporary atmosphere, with direct access to your private balcony—a perfect space to relax and soak up the sun. Large windows allow natural light to flood the room, creating a bright and airy ambiance. Completing this level is a convenient 2-piece bathroom.
Upstairs, you'll find two generously sized bedrooms, each featuring plush carpet flooring, a 4-piece ensuite bathroom, and large windows that fill the space with natural light. These versatile rooms can be used as bedrooms, a home office, or even a nursery.
Located in the family-friendly community of Seton, this home is surrounded by incredible amenities. Seton is a growing neighborhood that offers a movie theatre, a state-of-the-art YMCA with swimming pools, gymnasiums, fitness facilities, and even a Calgary Public Library. The community is also home to multiple schools, including Joane Cardinal Schubert High School. With an abundance of restaurants, retail stores, and entertainment options, everything you need is right at your doorstep. Additionally, Seton is currently developing a community center that will feature an outdoor rink. Convenient access to Deerfoot Trail ensures an easy commute to various parts of the city.
Don't miss your chance to own this beautiful home in one of Calgary's most sought-after communities!
Location
Province AB
County Calgary
Area Cal Zone Se
Direction SE
Rooms
Other Rooms 1
Basement None
Interior
Interior Features Double Vanity, Kitchen Island, No Smoking Home, Quartz Counters, Storage
Heating Forced Air
Cooling Rough-In
Flooring Carpet, Vinyl
Inclusions None
Appliance Dishwasher, Electric Cooktop, Microwave Hood Fan, Refrigerator
Laundry In Unit
Exterior
Parking Features Double Garage Attached, Tandem
Garage Spaces 2.0
Garage Description Double Garage Attached, Tandem
Fence None
Community Features Park, Playground, Schools Nearby, Shopping Nearby, Sidewalks, Street Lights, Walking/Bike Paths
Amenities Available Snow Removal, Trash
Roof Type Asphalt Shingle
Porch Balcony(s)
Lot Frontage 14.99
Total Parking Spaces 2
Building
Lot Description Street Lighting
Foundation Poured Concrete
Architectural Style 3 (or more) Storey
Level or Stories Three Or More
Structure Type Aluminum Siding ,Composite Siding
New Construction Yes
Others
HOA Fee Include Common Area Maintenance,Insurance,Reserve Fund Contributions,Snow Removal,Trash
Restrictions None Known
Ownership Private
Pets Allowed Restrictions
Virtual Tour https://www.youtube.com/watch?v=QeoXC5JohEg&t=43s






