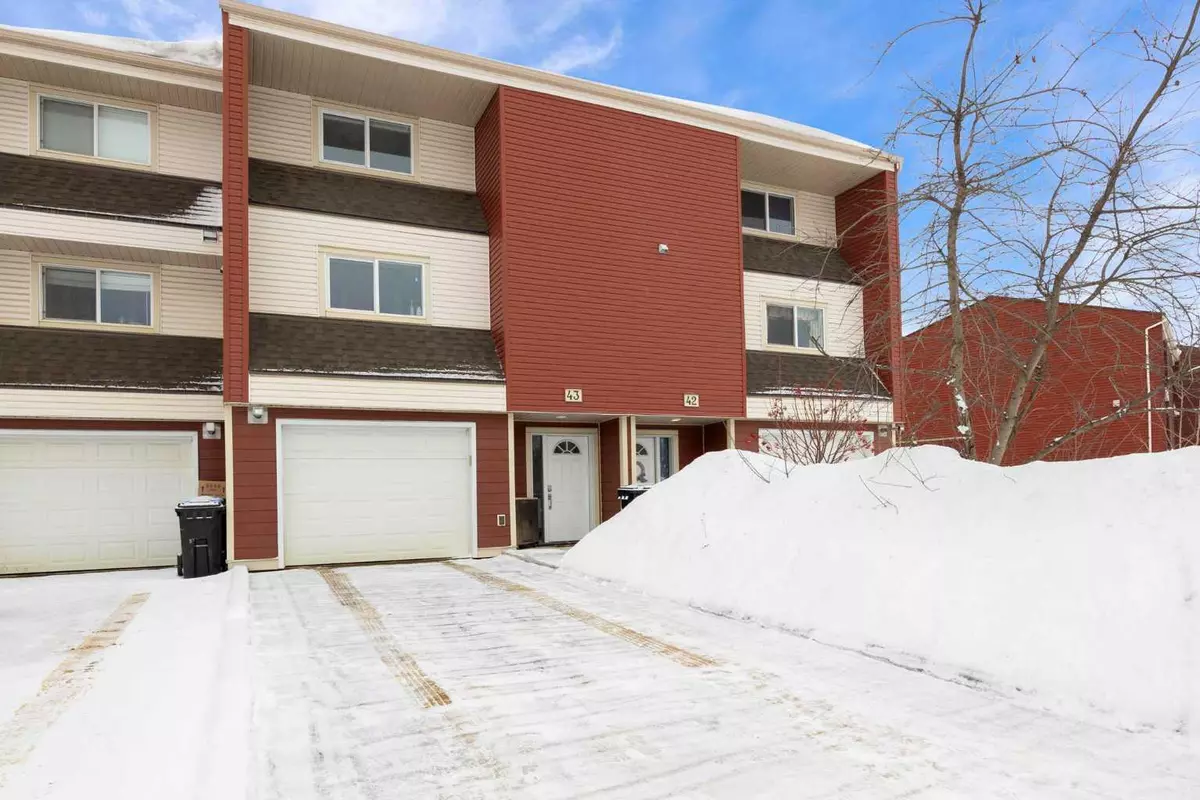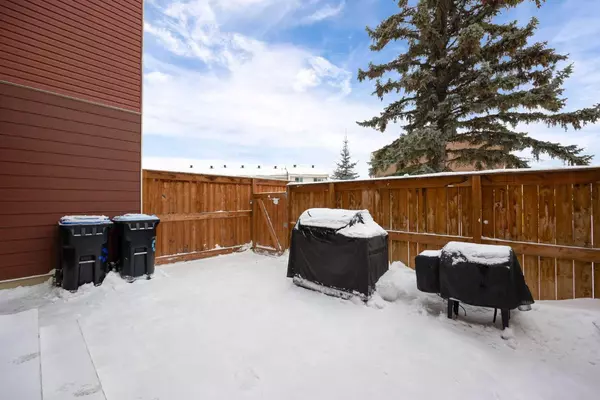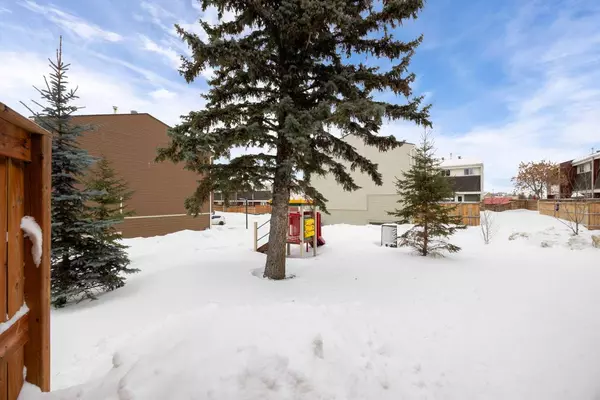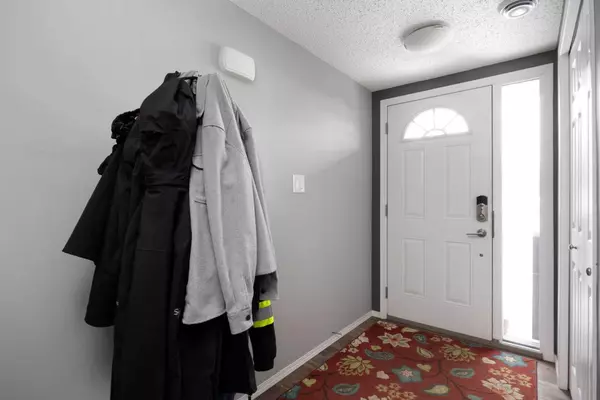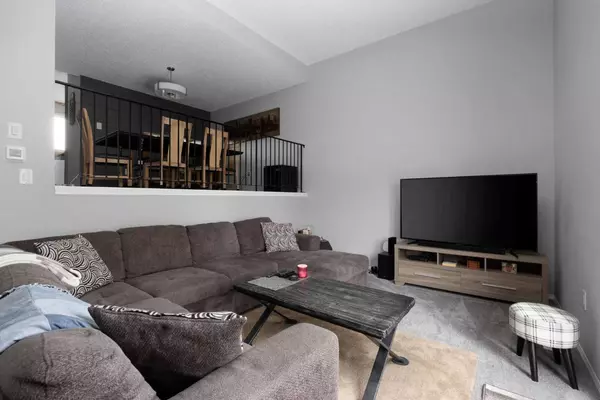2 Beds
2 Baths
1,364 SqFt
2 Beds
2 Baths
1,364 SqFt
Key Details
Property Type Townhouse
Sub Type Row/Townhouse
Listing Status Active
Purchase Type For Sale
Square Footage 1,364 sqft
Price per Sqft $190
Subdivision Thickwood
MLS® Listing ID A2197014
Style 3 (or more) Storey
Bedrooms 2
Full Baths 1
Half Baths 1
Condo Fees $462
Originating Board Fort McMurray
Year Built 2018
Annual Tax Amount $1,084
Tax Year 2024
Property Sub-Type Row/Townhouse
Property Description
Location
Province AB
County Wood Buffalo
Area Fm Nw
Zoning R3
Direction W
Rooms
Basement Finished, Full
Interior
Interior Features Walk-In Closet(s)
Heating Combination, Natural Gas
Cooling None
Flooring Carpet, Ceramic Tile, Linoleum
Inclusions fridge, stove, dishwasher, microwave, washer, dryer, existing window coverings, garage door opener and remote.
Appliance Dishwasher, Dryer, Electric Stove, Garage Control(s), Microwave Hood Fan, Refrigerator, Washer, Window Coverings
Laundry In Basement
Exterior
Parking Features Driveway, Single Garage Attached
Garage Spaces 1.0
Garage Description Driveway, Single Garage Attached
Fence Fenced
Community Features Playground, Schools Nearby, Shopping Nearby, Sidewalks, Street Lights
Amenities Available Fitness Center, Playground, Visitor Parking
Roof Type Asphalt Shingle
Porch Patio
Total Parking Spaces 2
Building
Lot Description Back Yard
Foundation Poured Concrete
Architectural Style 3 (or more) Storey
Level or Stories Three Or More
Structure Type Concrete,Wood Frame
Others
HOA Fee Include Insurance,Maintenance Grounds,Parking,Professional Management,Reserve Fund Contributions,Snow Removal,Trash
Restrictions None Known
Tax ID 91979568
Ownership Private
Pets Allowed Yes

