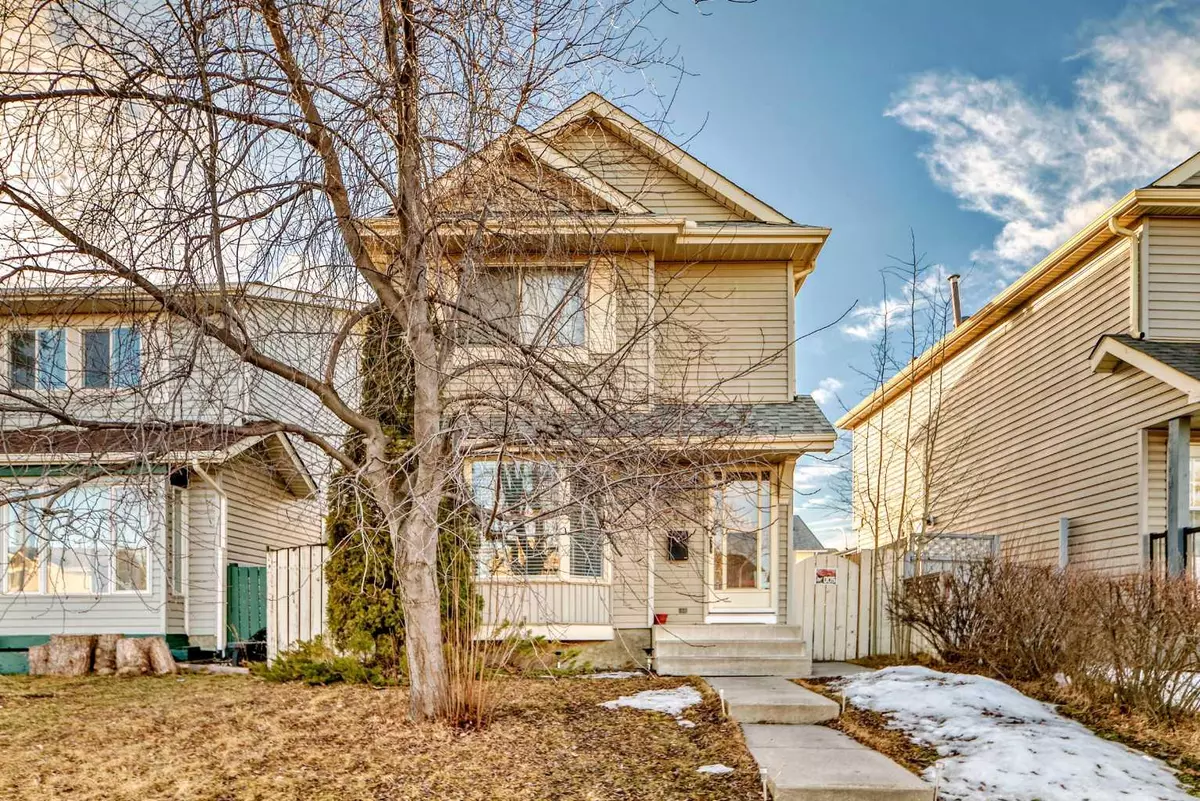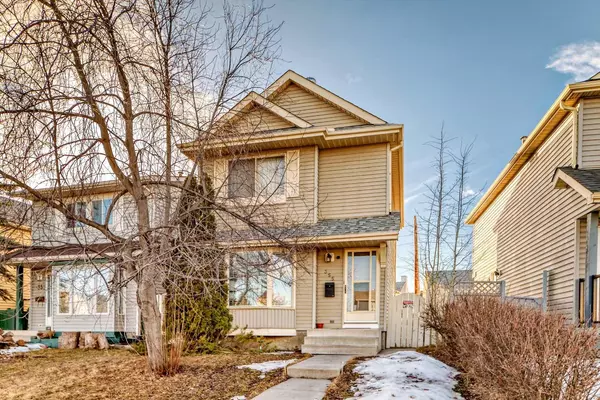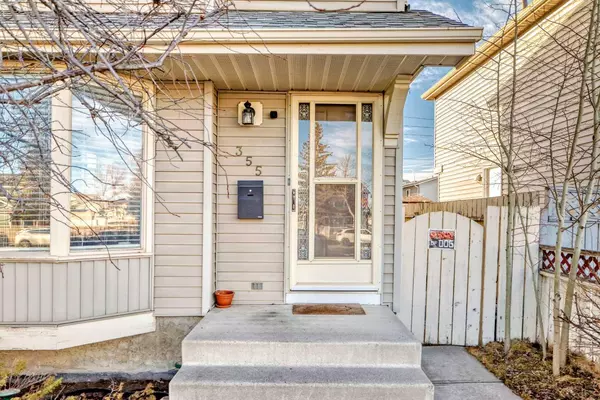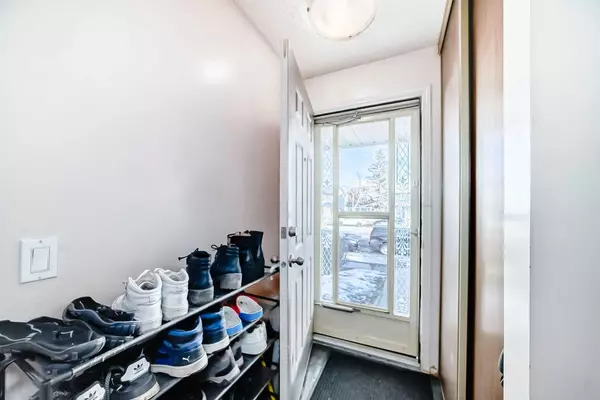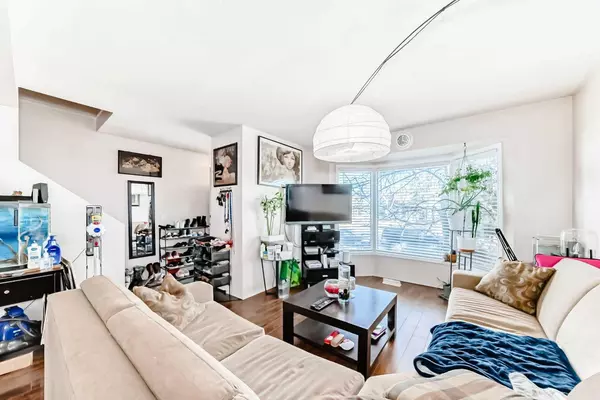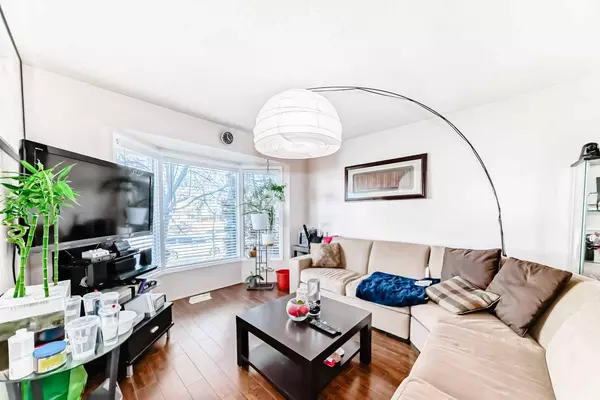3 Beds
2 Baths
1,136 SqFt
3 Beds
2 Baths
1,136 SqFt
Key Details
Property Type Single Family Home
Sub Type Detached
Listing Status Active
Purchase Type For Sale
Square Footage 1,136 sqft
Price per Sqft $457
Subdivision Falconridge
MLS® Listing ID A2197287
Style 2 Storey
Bedrooms 3
Full Baths 1
Half Baths 1
Originating Board Calgary
Year Built 1982
Annual Tax Amount $2,355
Tax Year 2024
Lot Size 2,669 Sqft
Acres 0.06
Property Sub-Type Detached
Property Description
The functional kitchen offers plenty of room for meal preparation and includes space for a dining table. A rear entrance leads to a beautifully finished backyard with poured concrete, creating the perfect setting for summer BBQs and entertaining friends and family.
Upstairs, you'll find three generously-sized bedrooms, all with ample closet space, and a well-appointed 4-piece bathroom. The finished basement includes a large flex room, ideal for movie nights or additional entertainment space. Additionally, a fourth bedroom is conveniently located next to the mechanical room, which houses the washer and dryer.
For car enthusiasts or those in need of extra storage, the double detached garage provides plenty of room for two vehicles, along with space for bikes, tools, or additional storage.
The home is situated in a family-friendly neighborhood with multiple schools and an abundance of shopping and amenities nearby. With easy access to transit and bus routes connecting to neighboring C-Train stations, this location is ideal for convenience and accessibility.
Don't miss the opportunity to make this home your own – it's the perfect blend of comfort, functionality, and community!
Location
Province AB
County Calgary
Area Cal Zone Ne
Zoning R-CG
Direction SE
Rooms
Basement Finished, Full
Interior
Interior Features No Smoking Home, See Remarks
Heating Forced Air, Natural Gas
Cooling None
Flooring Carpet, Laminate
Appliance Dryer, Electric Stove, Garage Control(s), Range Hood, Refrigerator, Washer, Window Coverings
Laundry In Basement
Exterior
Parking Features Double Garage Detached, Off Street
Garage Spaces 2.0
Garage Description Double Garage Detached, Off Street
Fence Fenced
Community Features Playground, Schools Nearby, Shopping Nearby, Sidewalks, Street Lights
Roof Type Asphalt Shingle
Porch See Remarks
Lot Frontage 29.92
Total Parking Spaces 2
Building
Lot Description Back Yard, Landscaped, See Remarks
Foundation Poured Concrete
Architectural Style 2 Storey
Level or Stories Two
Structure Type Aluminum Siding ,Concrete,See Remarks,Wood Frame
Others
Restrictions Utility Right Of Way
Tax ID 95025045
Ownership Private

