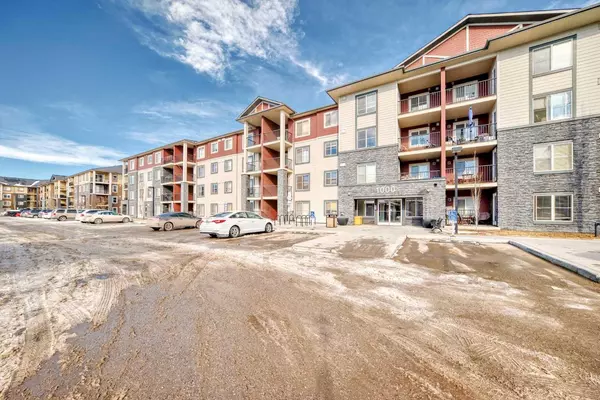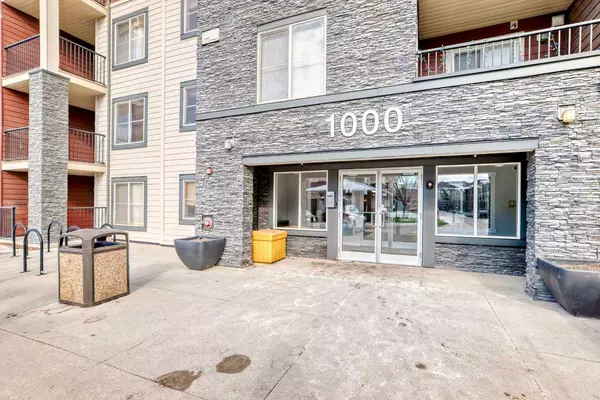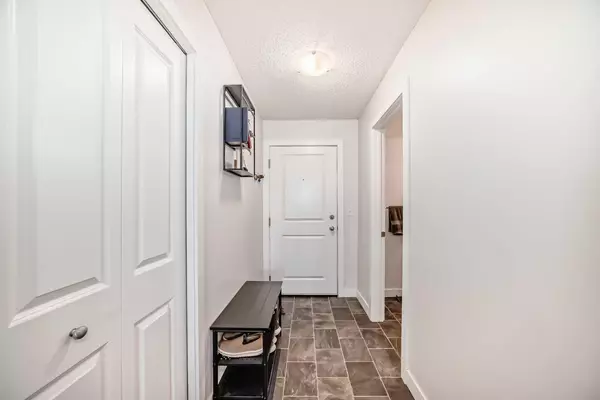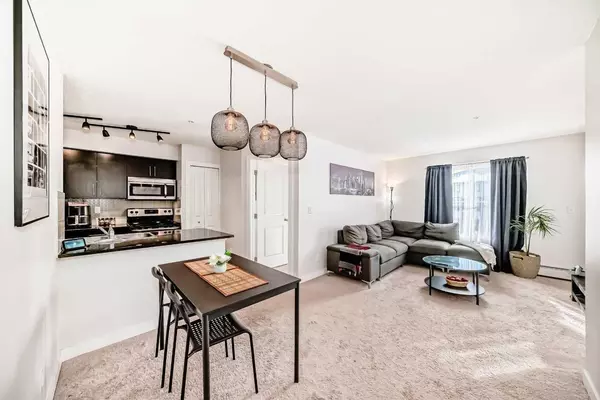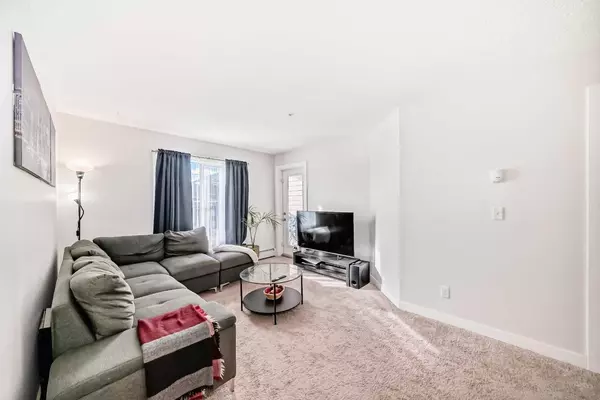2 Beds
2 Baths
700 SqFt
2 Beds
2 Baths
700 SqFt
Key Details
Property Type Condo
Sub Type Apartment
Listing Status Active
Purchase Type For Sale
Square Footage 700 sqft
Price per Sqft $464
Subdivision Legacy
MLS® Listing ID A2197167
Style Low-Rise(1-4)
Bedrooms 2
Full Baths 2
Condo Fees $335/mo
HOA Fees $36/ann
HOA Y/N 1
Originating Board Lethbridge and District
Year Built 2015
Annual Tax Amount $1,482
Tax Year 2024
Property Sub-Type Apartment
Property Description
Additional highlights include in-suite laundry and a titled underground parking stall for convenience and security. Legacy is a vibrant community offering parks, playgrounds, shopping, and more, making this home a fantastic choice for first-time buyers and investors alike. Don't miss out on this incredible opportunity!
Location
Province AB
County Calgary
Area Cal Zone S
Zoning M-X2
Direction S
Rooms
Other Rooms 1
Interior
Interior Features Granite Counters, Storage
Heating Baseboard
Cooling None
Flooring Carpet, Tile
Appliance Dishwasher, Electric Stove, Refrigerator, Washer/Dryer
Laundry In Unit
Exterior
Parking Features Assigned, Underground
Garage Description Assigned, Underground
Community Features Park, Playground
Amenities Available Elevator(s), Laundry, Parking, Visitor Parking
Porch Balcony(s)
Exposure S
Total Parking Spaces 1
Building
Story 4
Architectural Style Low-Rise(1-4)
Level or Stories Single Level Unit
Structure Type Stone,Vinyl Siding,Wood Frame
Others
HOA Fee Include Common Area Maintenance,Heat,Professional Management,Reserve Fund Contributions,Snow Removal,Water
Restrictions None Known
Ownership Private
Pets Allowed Call


