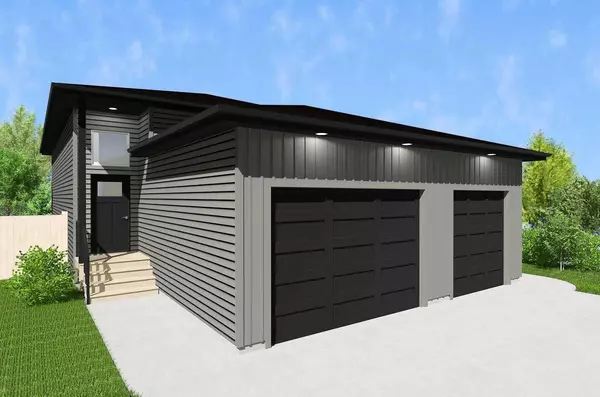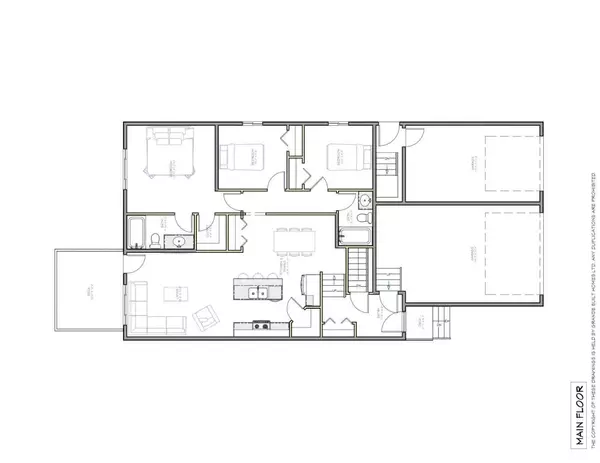5 Beds
4 Baths
1,268 SqFt
5 Beds
4 Baths
1,268 SqFt
Key Details
Property Type Single Family Home
Sub Type Detached
Listing Status Active
Purchase Type For Sale
Square Footage 1,268 sqft
Price per Sqft $484
Subdivision Kensington
MLS® Listing ID A2197022
Style Bi-Level,Up/Down
Bedrooms 5
Full Baths 4
Originating Board Grande Prairie
Year Built 2025
Lot Size 4,617 Sqft
Acres 0.11
Property Sub-Type Detached
Property Description
The main level boasts a spacious open-concept layout, featuring a well-appointed kitchen with a center island, pantry, and stone countertops, flowing seamlessly into the dining and living areas. The large windows fill the space with natural light, offering beautiful views of the pond. This level includes three bedrooms and two bathrooms, with the primary suite featuring a walk-in closet and a private ensuite. The attached 24'x14' garage provides secure parking, while a dedicated laundry and storage area is conveniently located in the basement. A deck extends the living space outdoors, perfect for relaxing and taking in the peaceful surroundings.
The lower level offers a fully contained 2-bedroom, 2-bathroom legal suite, complete with a full kitchen, open-concept living area, large windows, and its own laundry. One of the bedrooms includes a private ensuite for added comfort and increased income potential. The suite also comes with its own attached 19.8'x11' garage, making it a highly functional and desirable living space. With peaceful pond views, a prime location, and excellent investment potential, this home is a rare find in the Kensington Estates side. Secure your dream home today and experience the best of modern living!
Location
Province AB
County Grande Prairie
Zoning RG
Direction N
Rooms
Other Rooms 1
Basement Full, Suite
Interior
Interior Features Built-in Features, Closet Organizers, High Ceilings, Kitchen Island, No Animal Home, No Smoking Home, Open Floorplan, Pantry, Separate Entrance, Walk-In Closet(s)
Heating Forced Air
Cooling None
Flooring Vinyl Plank
Inclusions Deck, $5000 appliance allowance, GDO w. Controls and Real Property Report. Grande Built Homes 1yr Builders Warranty. Alberta New Home Warranty 2yr Supply and Distribution Systems, 5yr Building Envelope, 10yr Structural.
Appliance None
Laundry Lower Level, Main Level, Multiple Locations
Exterior
Parking Features Triple Garage Attached
Garage Spaces 3.0
Garage Description Triple Garage Attached
Fence Partial
Community Features Park, Playground, Shopping Nearby, Sidewalks, Street Lights, Walking/Bike Paths
Waterfront Description Pond
Roof Type Asphalt Shingle
Porch Deck
Lot Frontage 39.37
Total Parking Spaces 5
Building
Lot Description City Lot, Creek/River/Stream/Pond, No Neighbours Behind
Foundation Poured Concrete
Architectural Style Bi-Level, Up/Down
Level or Stories One
Structure Type Mixed
New Construction Yes
Others
Restrictions None Known
Tax ID 91953898
Ownership Private




