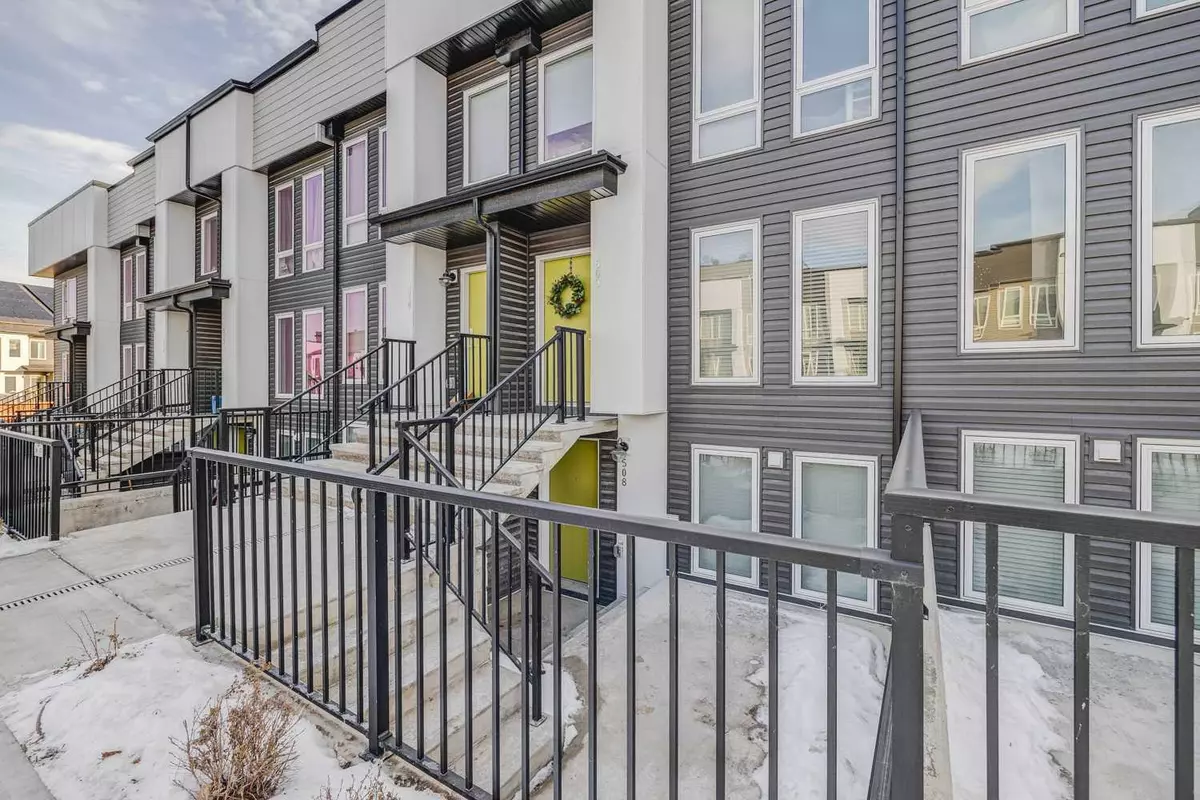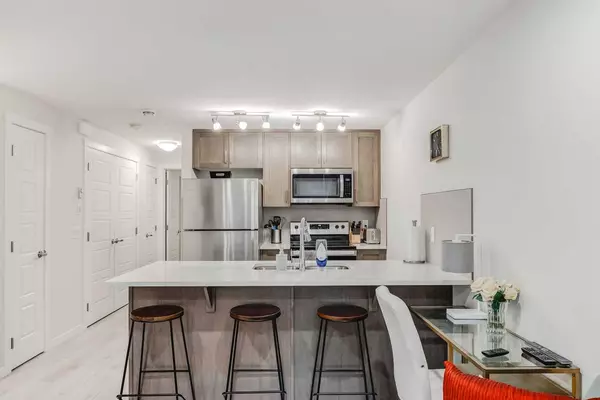1 Bed
1 Bath
514 SqFt
1 Bed
1 Bath
514 SqFt
Key Details
Property Type Townhouse
Sub Type Row/Townhouse
Listing Status Active
Purchase Type For Sale
Square Footage 514 sqft
Price per Sqft $564
Subdivision Seton
MLS® Listing ID A2197031
Style Bungalow
Bedrooms 1
Full Baths 1
Condo Fees $124
Originating Board Calgary
Year Built 2022
Annual Tax Amount $1,621
Tax Year 2024
Property Sub-Type Row/Townhouse
Property Description
Location
Province AB
County Calgary
Area Cal Zone Se
Zoning M-1
Direction N
Rooms
Basement None
Interior
Interior Features Closet Organizers, No Smoking Home, Open Floorplan, Pantry, Quartz Counters, Vinyl Windows
Heating Baseboard
Cooling None
Flooring Carpet, Ceramic Tile, Vinyl Plank
Inclusions NONE
Appliance Dishwasher, Dryer, Electric Stove, Microwave Hood Fan, Refrigerator, Washer, Window Coverings
Laundry In Unit
Exterior
Parking Features Assigned, Parking Lot, Plug-In, Stall
Garage Description Assigned, Parking Lot, Plug-In, Stall
Fence None
Community Features Park, Playground, Shopping Nearby, Sidewalks, Street Lights, Walking/Bike Paths
Amenities Available Parking, Trash, Visitor Parking
Roof Type Asphalt Shingle
Porch Patio
Exposure N
Total Parking Spaces 1
Building
Lot Description Landscaped, Street Lighting
Foundation Poured Concrete
Architectural Style Bungalow
Level or Stories One
Structure Type Vinyl Siding,Wood Frame
Others
HOA Fee Include Common Area Maintenance,Insurance,Parking,Professional Management,Snow Removal
Restrictions None Known
Tax ID 95052165
Ownership Private
Pets Allowed Restrictions






