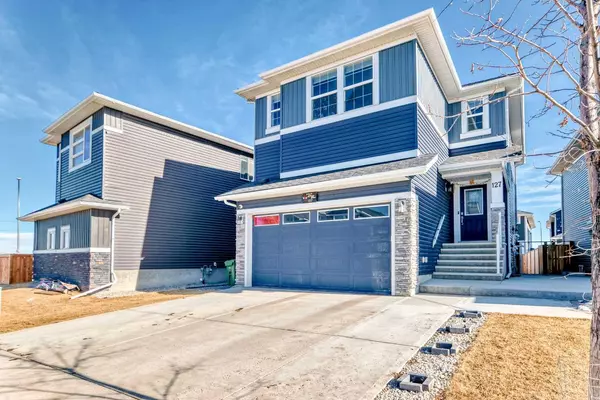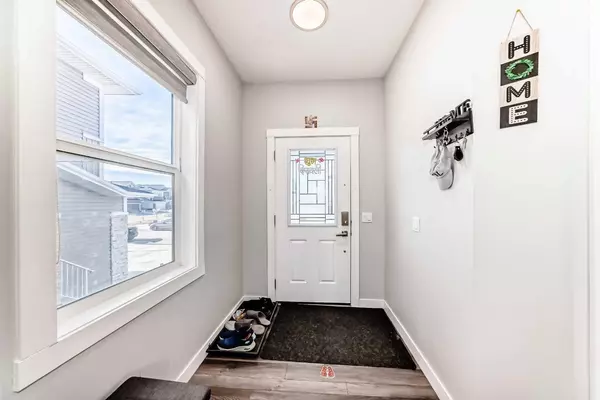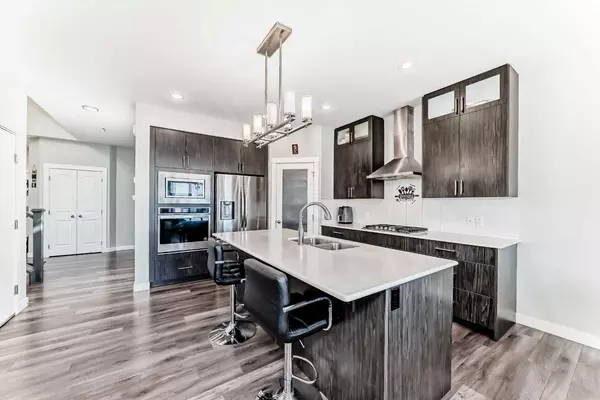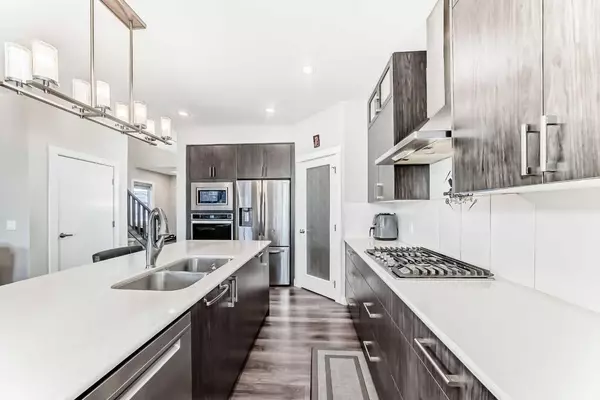5 Beds
4 Baths
2,093 SqFt
5 Beds
4 Baths
2,093 SqFt
Key Details
Property Type Single Family Home
Sub Type Detached
Listing Status Active
Purchase Type For Sale
Square Footage 2,093 sqft
Price per Sqft $396
Subdivision Redstone
MLS® Listing ID A2196985
Style 2 Storey
Bedrooms 5
Full Baths 3
Half Baths 1
Originating Board Calgary
Year Built 2019
Annual Tax Amount $4,991
Tax Year 2024
Lot Size 4,219 Sqft
Acres 0.1
Property Sub-Type Detached
Property Description
Step inside to discover a bright and open main floor, featuring a gourmet kitchen equipped with a gas range, chimney hood fan, microwave and oven tower, and sleek quartz countertops—a true chef's delight. The adjacent spacious living area is highlighted by an electric fireplace, creating a warm and inviting ambiance. A conveniently located side-by-side laundry and a stylish two-piece bathroom complete this level.
Upstairs, you'll find a generously sized master bedroom with a luxurious ensuite, along with two additional bedrooms and a full bathroom, providing ample space for the whole family. A spacious bonus room completes this floor.
Adding incredible value, this home features a fully legal two-bedroom basement suite with a private side entrance, perfect for extended family or rental income. Stay comfortable year-round with the added convenience of air conditioning.
Located in the heart of Redstone, this home offers easy access to shopping, schools, and playgrounds, making it an ideal choice for families seeking both convenience and community. Don't miss this exceptional opportunity—schedule your viewing today!
Location
Province AB
County Calgary
Area Cal Zone Ne
Zoning R-G
Direction W
Rooms
Other Rooms 1
Basement Separate/Exterior Entry, Finished, Full, Suite
Interior
Interior Features Kitchen Island, No Smoking Home, Open Floorplan, Quartz Counters
Heating Forced Air
Cooling Central Air
Flooring Carpet, Ceramic Tile, Linoleum
Fireplaces Number 1
Fireplaces Type Electric
Inclusions NA
Appliance Built-In Oven, Central Air Conditioner, Dishwasher, Dryer, Gas Cooktop, Microwave, Refrigerator, Washer
Laundry Main Level
Exterior
Parking Features Double Garage Attached
Garage Spaces 2.0
Garage Description Double Garage Attached
Fence Fenced
Community Features Playground, Schools Nearby, Shopping Nearby, Street Lights
Roof Type Asphalt Shingle
Porch Deck
Lot Frontage 32.1
Total Parking Spaces 2
Building
Lot Description Back Yard
Foundation Poured Concrete
Architectural Style 2 Storey
Level or Stories Two
Structure Type Vinyl Siding
Others
Restrictions None Known
Tax ID 95104748
Ownership Private






