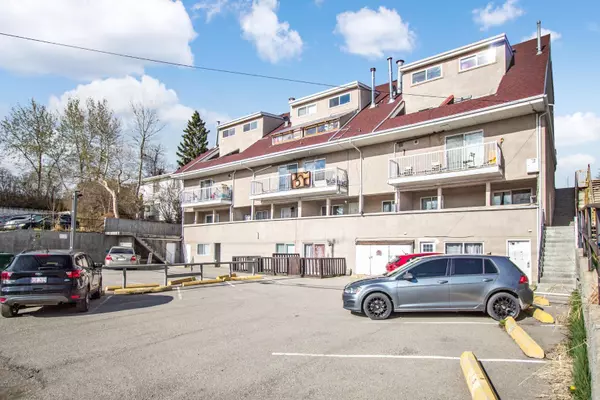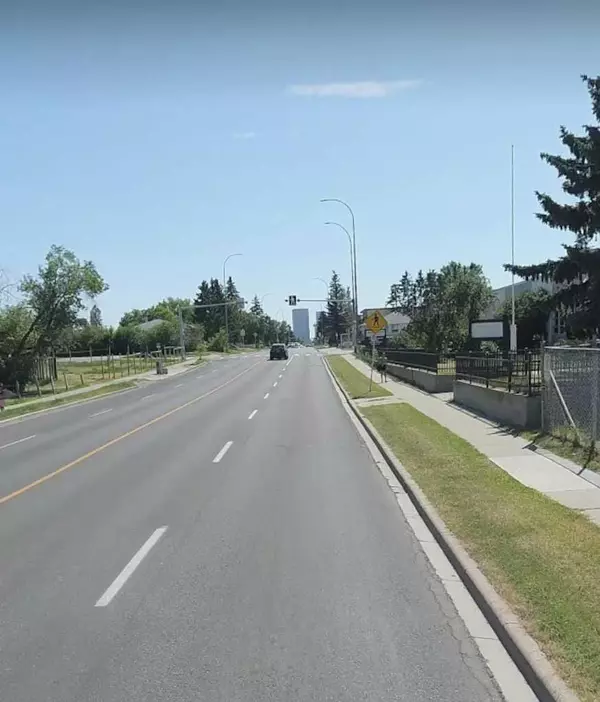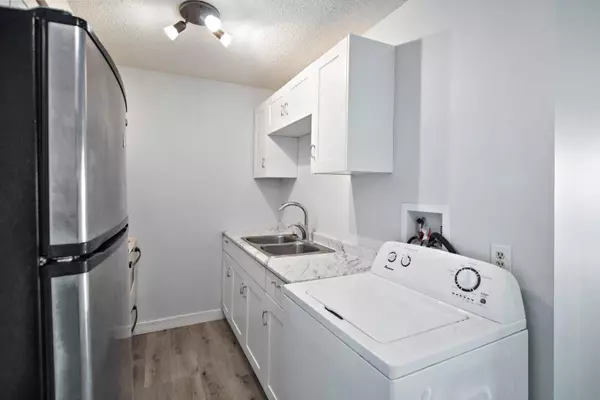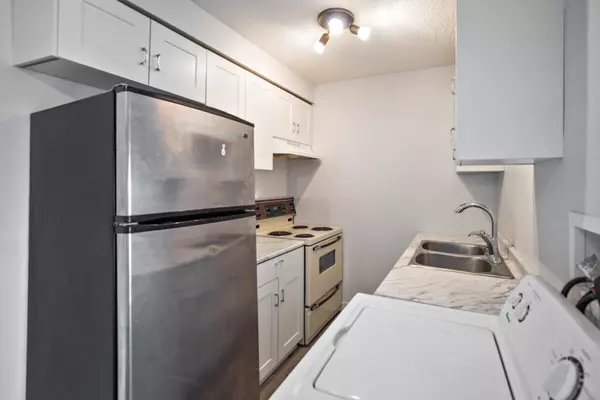1 Bed
1 Bath
646 SqFt
1 Bed
1 Bath
646 SqFt
Key Details
Property Type Condo
Sub Type Apartment
Listing Status Active
Purchase Type For Sale
Square Footage 646 sqft
Price per Sqft $247
Subdivision Highland Park
MLS® Listing ID A2196229
Style Apartment
Bedrooms 1
Full Baths 1
Condo Fees $338/mo
Originating Board Calgary
Year Built 1971
Annual Tax Amount $749
Tax Year 2024
Property Sub-Type Apartment
Property Description
Location
Province AB
County Calgary
Area Cal Zone Cc
Zoning M-C2
Direction W
Interior
Interior Features Laminate Counters, Open Floorplan
Heating Forced Air, Natural Gas
Cooling None
Flooring Laminate
Appliance Dryer, Electric Stove, Range Hood, Refrigerator, Washer
Laundry In Kitchen
Exterior
Parking Features Stall
Garage Spaces 1.0
Garage Description Stall
Community Features Golf, Playground, Schools Nearby
Amenities Available Park, Parking
Roof Type Asphalt Shingle
Porch Balcony(s), See Remarks
Exposure E
Total Parking Spaces 1
Building
Story 3
Foundation Poured Concrete
Architectural Style Apartment
Level or Stories Single Level Unit
Structure Type Stucco,Wood Frame
Others
HOA Fee Include Common Area Maintenance,Insurance,Maintenance Grounds,Parking,Professional Management,Reserve Fund Contributions,Snow Removal
Restrictions None Known
Ownership Private
Pets Allowed Yes






