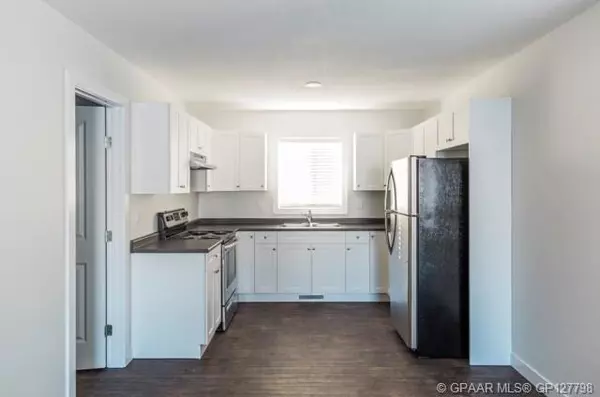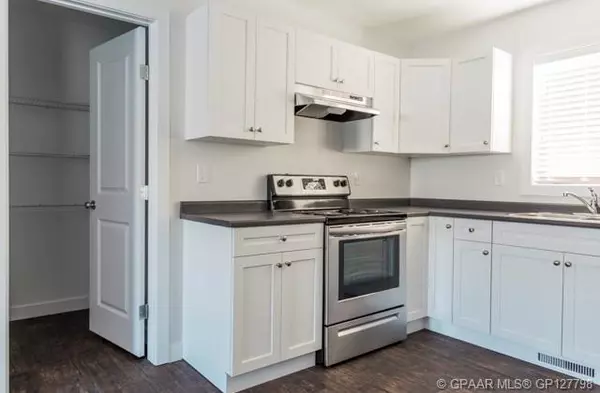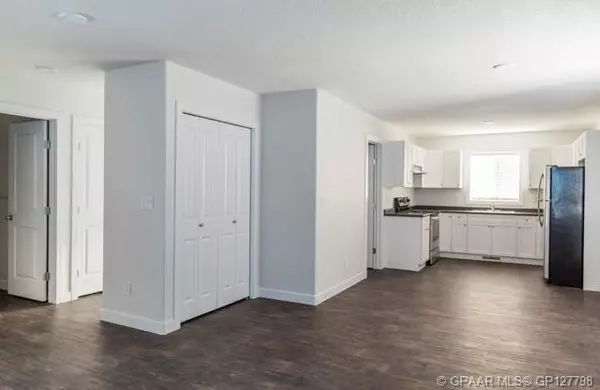6 Beds
3 Baths
1,158 SqFt
6 Beds
3 Baths
1,158 SqFt
Key Details
Property Type Single Family Home
Sub Type Detached
Listing Status Active
Purchase Type For Sale
Square Footage 1,158 sqft
Price per Sqft $423
MLS® Listing ID A2196115
Style Bi-Level
Bedrooms 6
Full Baths 2
Half Baths 1
Originating Board Grande Prairie
Year Built 2018
Annual Tax Amount $2,773
Tax Year 2024
Lot Size 4,235 Sqft
Acres 0.1
Property Sub-Type Detached
Property Description
Location
Province AB
County Grande Prairie No. 1, County Of
Zoning mdr
Direction N
Rooms
Other Rooms 1
Basement Finished, Full, Walk-Out To Grade
Interior
Interior Features See Remarks
Heating Forced Air, Natural Gas
Cooling None
Flooring Laminate
Inclusions appliances for both suites
Appliance Dishwasher, Range, Refrigerator, Washer/Dryer
Laundry Main Level
Exterior
Parking Features Concrete Driveway, Double Garage Attached
Garage Spaces 2.0
Garage Description Concrete Driveway, Double Garage Attached
Fence None
Community Features Park, Playground, Schools Nearby
Utilities Available Electricity Available, Natural Gas Available
Roof Type Asphalt Shingle
Porch None
Lot Frontage 35.11
Total Parking Spaces 4
Building
Lot Description Landscaped
Foundation Poured Concrete
Sewer Sewer
Water Public
Architectural Style Bi-Level
Level or Stories Bi-Level
Structure Type Vinyl Siding
New Construction Yes
Others
Restrictions None Known
Tax ID 94277454
Ownership Private






