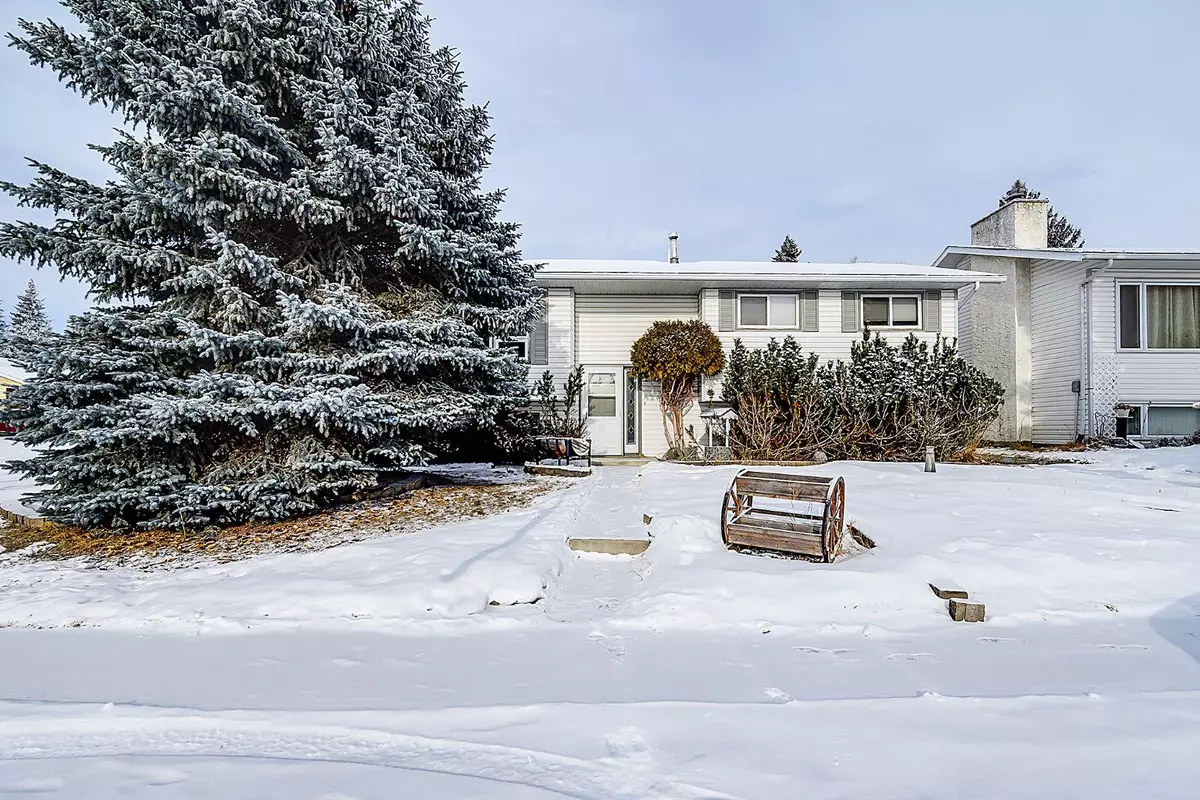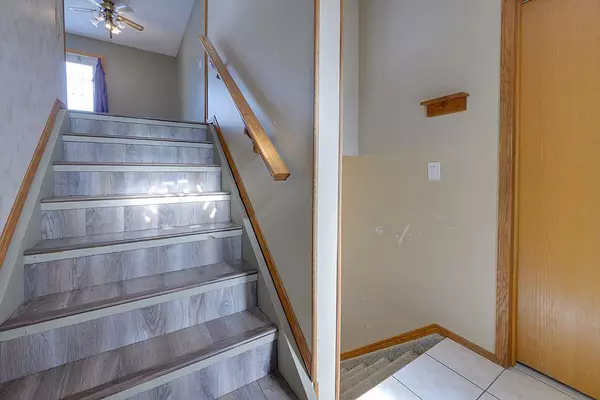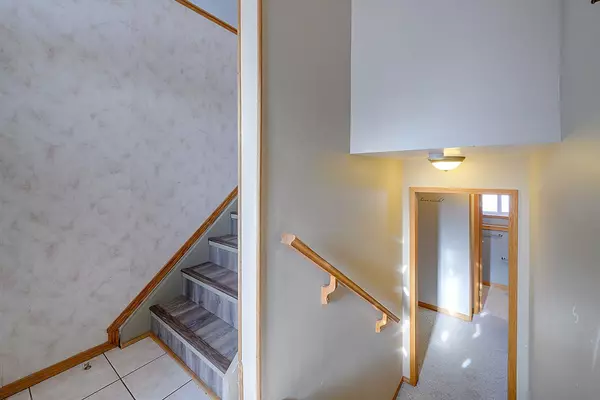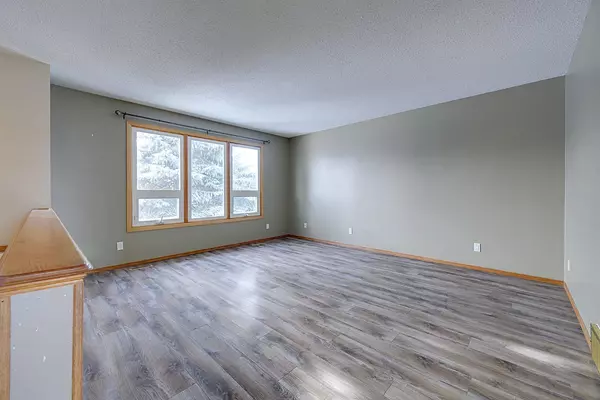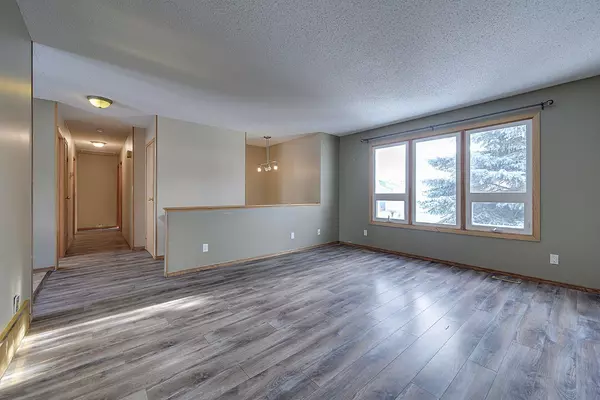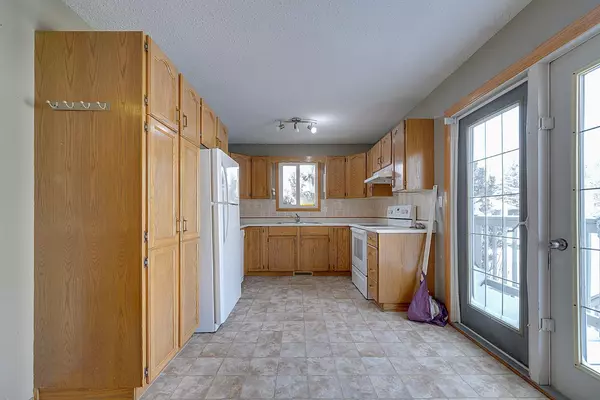5 Beds
3 Baths
1,031 SqFt
5 Beds
3 Baths
1,031 SqFt
Key Details
Property Type Single Family Home
Sub Type Detached
Listing Status Active
Purchase Type For Sale
Square Footage 1,031 sqft
Price per Sqft $354
MLS® Listing ID A2196838
Style Bi-Level
Bedrooms 5
Full Baths 2
Half Baths 1
Originating Board Central Alberta
Year Built 1976
Annual Tax Amount $2,859
Tax Year 2023
Lot Size 6,490 Sqft
Acres 0.15
Property Sub-Type Detached
Property Description
Location
Province AB
County Clearwater County
Zoning R2
Direction S
Rooms
Basement Finished, Full
Interior
Interior Features Walk-In Closet(s)
Heating Forced Air
Cooling None
Flooring Carpet, Linoleum
Inclusions AS IS WHERE IS
Appliance Other
Laundry In Basement
Exterior
Parking Features Double Garage Detached
Garage Spaces 2.0
Garage Description Double Garage Detached
Fence Partial
Community Features Park, Walking/Bike Paths
Roof Type Asphalt Shingle
Porch Deck
Lot Frontage 54.07
Total Parking Spaces 2
Building
Lot Description Back Lane
Foundation Poured Concrete
Architectural Style Bi-Level
Level or Stories Bi-Level
Structure Type Vinyl Siding
Others
Restrictions None Known
Tax ID 84833110
Ownership Court Ordered Sale
Virtual Tour https://unbranded.youriguide.com/5632_55_ave_rocky_mountain_house_ab/

