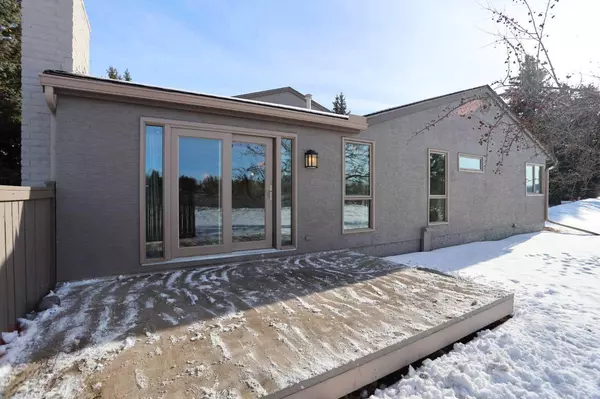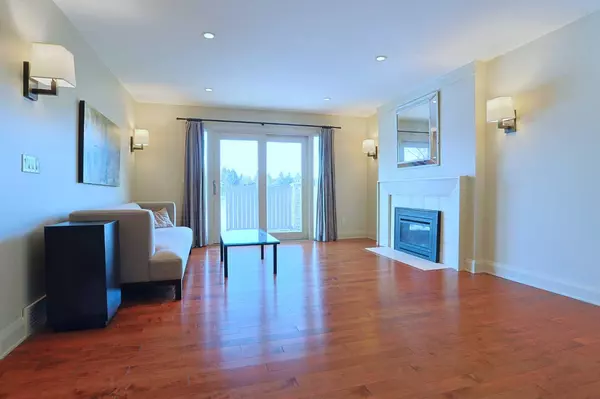1 Bed
3 Baths
1,266 SqFt
1 Bed
3 Baths
1,266 SqFt
Key Details
Property Type Townhouse
Sub Type Row/Townhouse
Listing Status Active
Purchase Type For Sale
Square Footage 1,266 sqft
Price per Sqft $710
Subdivision Varsity
MLS® Listing ID A2196019
Style Bungalow
Bedrooms 1
Full Baths 2
Half Baths 1
Condo Fees $441
Originating Board Calgary
Year Built 1974
Annual Tax Amount $5,107
Tax Year 2024
Property Sub-Type Row/Townhouse
Property Description
Location
Province AB
County Calgary
Area Cal Zone Nw
Zoning M-CG
Direction SW
Rooms
Basement Finished, Full
Interior
Interior Features Central Vacuum, Closet Organizers, French Door, Granite Counters, Kitchen Island, Open Floorplan, Pantry, Soaking Tub, Storage, Walk-In Closet(s)
Heating Forced Air, Natural Gas
Cooling None
Flooring Carpet, Ceramic Tile, Hardwood
Fireplaces Number 1
Fireplaces Type Gas, Living Room, Tile
Inclusions Alarm system hardware
Appliance Dishwasher, Dryer, Garburator, Gas Stove, Microwave, Range Hood, Refrigerator, Washer, Water Softener, Window Coverings
Laundry In Basement
Exterior
Parking Features Garage Faces Front, Oversized, Single Garage Attached
Garage Spaces 1.0
Garage Description Garage Faces Front, Oversized, Single Garage Attached
Fence Partial
Community Features Golf, Park, Playground, Schools Nearby, Shopping Nearby, Tennis Court(s), Walking/Bike Paths
Amenities Available Recreation Room, Visitor Parking
Roof Type Asphalt Shingle
Porch Deck
Exposure SW
Total Parking Spaces 2
Building
Lot Description Back Yard, Backs on to Park/Green Space, Environmental Reserve, Front Yard, Greenbelt, Low Maintenance Landscape, No Neighbours Behind, On Golf Course, Rectangular Lot, Views
Story 1
Foundation Poured Concrete
Architectural Style Bungalow
Level or Stories One
Structure Type Stone,Stucco,Wood Frame
Others
HOA Fee Include Amenities of HOA/Condo,Common Area Maintenance,Insurance,Maintenance Grounds,Professional Management,Reserve Fund Contributions,Snow Removal
Restrictions Pet Restrictions or Board approval Required,Short Term Rentals Not Allowed
Tax ID 95131591
Ownership Private
Pets Allowed Restrictions






