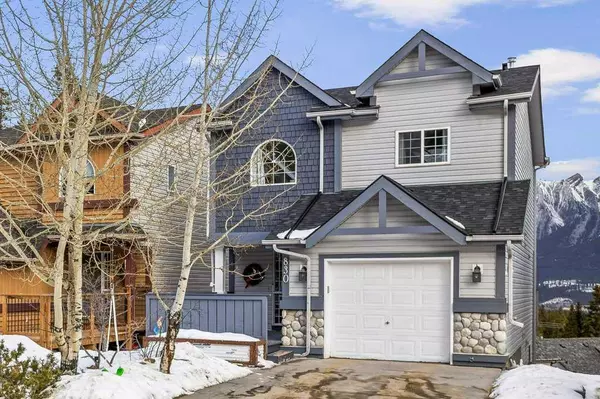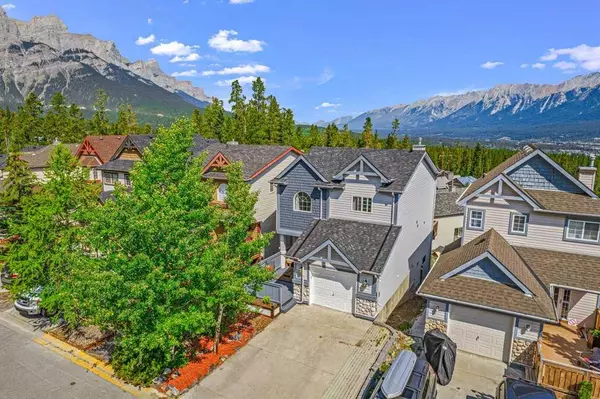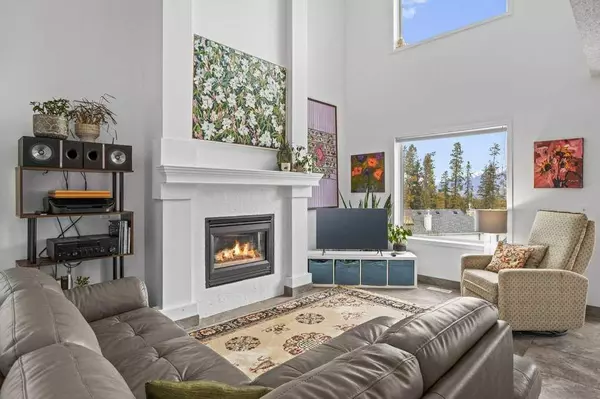4 Beds
3 Baths
1,302 SqFt
4 Beds
3 Baths
1,302 SqFt
Key Details
Property Type Single Family Home
Sub Type Detached
Listing Status Active
Purchase Type For Sale
Square Footage 1,302 sqft
Price per Sqft $1,075
Subdivision Peaks Of Grassi
MLS® Listing ID A2196169
Style 3 Storey
Bedrooms 4
Full Baths 2
Half Baths 1
Originating Board Calgary
Year Built 1998
Annual Tax Amount $5,001
Tax Year 2024
Lot Size 3,681 Sqft
Acres 0.08
Property Sub-Type Detached
Property Description
From the moment you step through the spacious front entry, you'll be drawn in by the awe inspiring panoramic mountain views. The front deck is bathed in southern light and offers views of Ha Ling and the Three Sisters.
The main floor features an open-concept design with soaring vaulted ceilings, a modern kitchen, and a cozy gas fireplace in the living room—perfect for relaxing or entertaining. This level also includes a powder room and a convenient laundry area and access to the attached garage.
Upstairs, you'll discover three generously sized bedrooms and a fully renovated bathroom. The primary bedroom offers unreal views of Fairholm Range all the way to Cascade Mountain.
The finished walk-out lower level, complete with its own private entrance, is currently rented out, offering excellent rental income. This studio illegal suite includes its own laundry, a renovated kitchen, and access to a private deck.
Recent upgrades enhance the property, including new deck railings, a oversized 275 sqft lower deck, and stairs leading to the fully fenced lower yard. The exterior was freshly painted in 2022 and new landscaping in 2024 adding to the home's curb appeal.
Ideally located near the quarry, scenic trails, a playground, and a skating rink, this property is perfect for both full-time living and weekend getaways. Don't miss the chance to own this exceptional home in Peaks of Grassi! Listing agent has an interest in the home.
Location
Province AB
County Bighorn No. 8, M.d. Of
Zoning R1
Direction SW
Rooms
Basement Finished, Full, Suite, Walk-Out To Grade
Interior
Interior Features Ceiling Fan(s), High Ceilings, Kitchen Island, No Smoking Home, Open Floorplan, Pantry, Vaulted Ceiling(s)
Heating Baseboard, Electric, Forced Air, Natural Gas
Cooling None
Flooring Carpet, Tile
Fireplaces Number 1
Fireplaces Type Gas, Living Room, Mantle
Inclusions NA
Appliance Dishwasher, Gas Stove, Refrigerator, Washer/Dryer
Laundry Lower Level, Main Level
Exterior
Parking Features Driveway, Single Garage Attached
Garage Spaces 1.0
Garage Description Driveway, Single Garage Attached
Fence Fenced
Community Features Playground, Schools Nearby, Street Lights
Roof Type Asphalt Shingle
Porch Deck, Porch
Lot Frontage 31.17
Total Parking Spaces 3
Building
Lot Description Back Yard
Foundation Poured Concrete
Architectural Style 3 Storey
Level or Stories Three Or More
Structure Type Stone,Vinyl Siding,Wood Frame
Others
Restrictions None Known
Ownership REALTOR®/Seller; Realtor Has Interest
Virtual Tour https://unbranded.youriguide.com/nrie1_830_wilson_way_canmore_ab/






