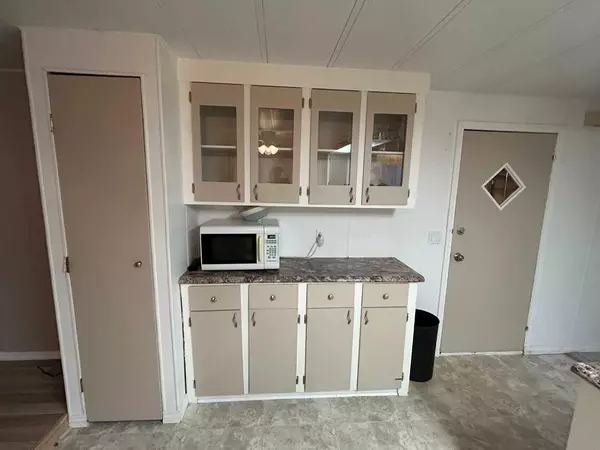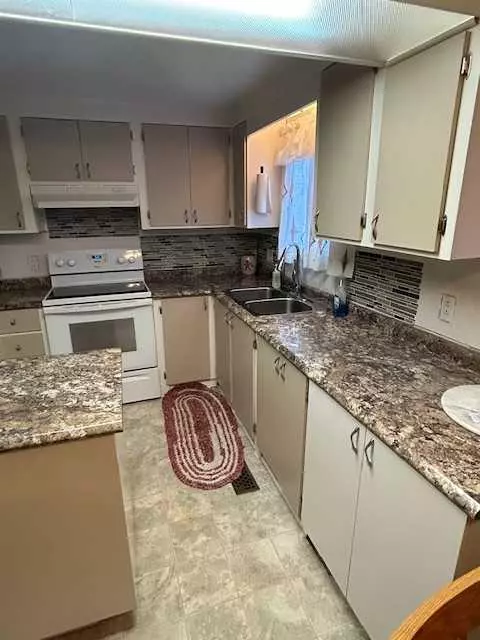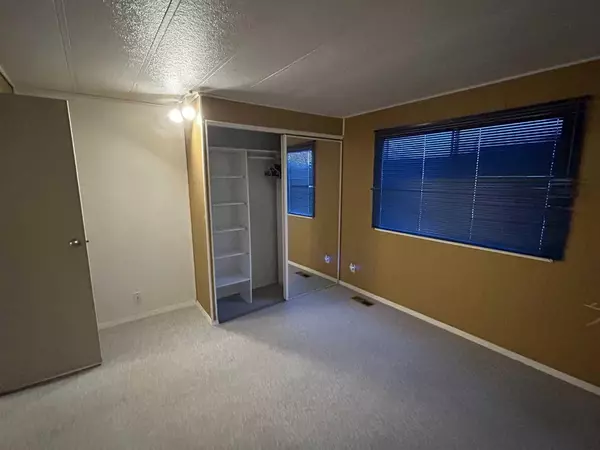2 Beds
1 Bath
938 SqFt
2 Beds
1 Bath
938 SqFt
Key Details
Property Type Single Family Home
Sub Type Detached
Listing Status Active
Purchase Type For Sale
Square Footage 938 sqft
Price per Sqft $84
MLS® Listing ID A2196382
Style Mobile
Bedrooms 2
Full Baths 1
Originating Board Lloydminster
Year Built 1976
Annual Tax Amount $729
Tax Year 2024
Lot Size 6,000 Sqft
Acres 0.14
Property Sub-Type Detached
Property Description
Location
Province AB
County Vermilion River, County Of
Zoning RMH1-Manuf. Home Subd.
Direction N
Rooms
Basement None
Interior
Interior Features Kitchen Island
Heating Forced Air, Natural Gas
Cooling Central Air
Flooring Carpet, Laminate, Linoleum
Inclusions Some small Appliances, Dishes and basic Furniture.
Appliance Dryer, Microwave, Refrigerator, Stove(s), Washer, Window Coverings
Laundry Laundry Room
Exterior
Parking Features Other, Parking Pad
Garage Description Other, Parking Pad
Fence None
Community Features Airport/Runway, Golf, Park, Playground, Pool, Schools Nearby, Shopping Nearby, Sidewalks, Walking/Bike Paths
Utilities Available Electricity Connected, Natural Gas Connected, Garbage Collection, Sewer Connected, Water Connected
Roof Type Metal
Porch Deck, Front Porch
Lot Frontage 50.0
Exposure N
Total Parking Spaces 2
Building
Lot Description Back Yard
Foundation Block
Architectural Style Mobile
Level or Stories One
Structure Type Composite Siding,Mixed,Other
Others
Restrictions None Known
Tax ID 56937131
Ownership Private






