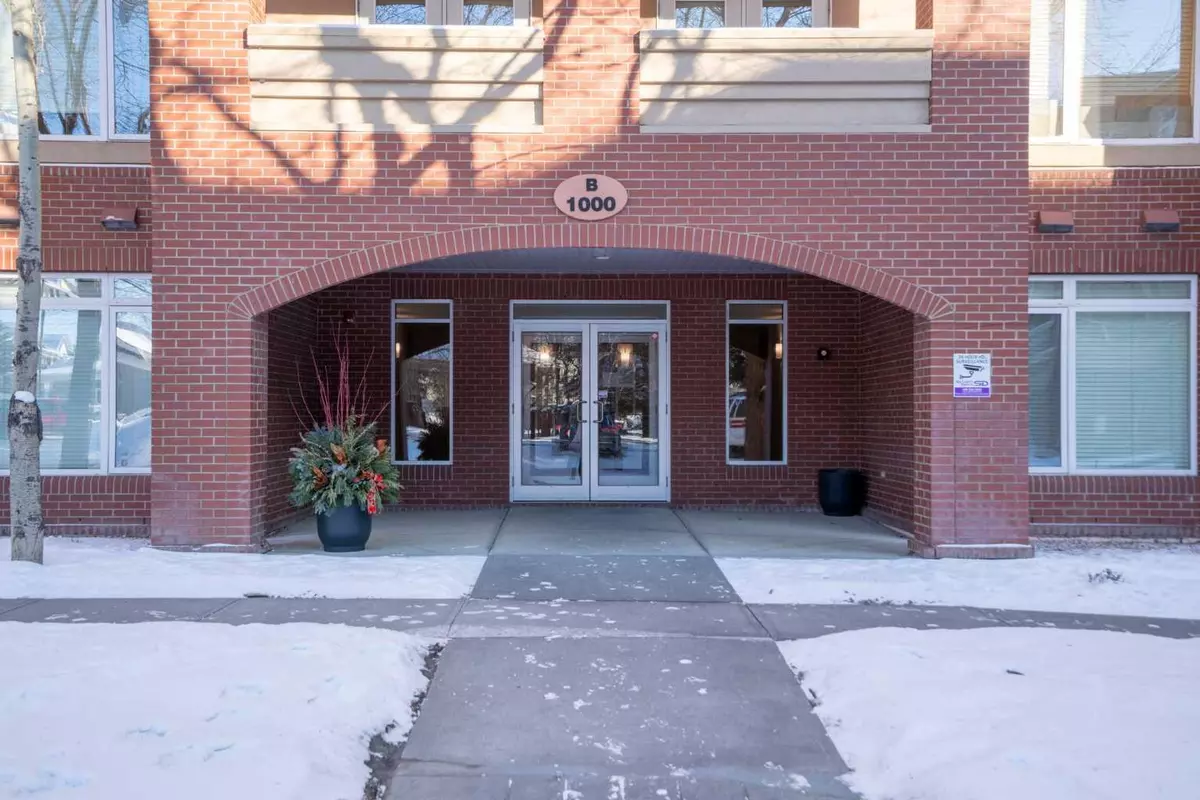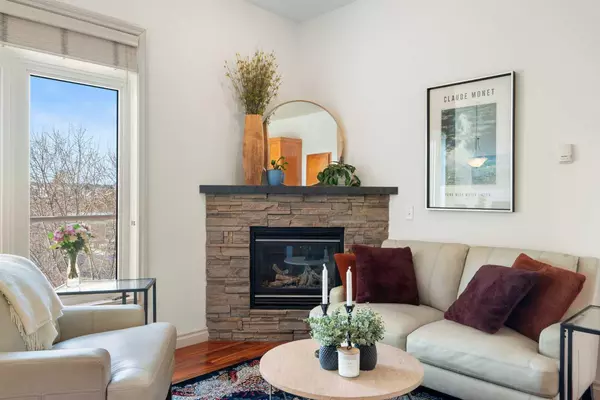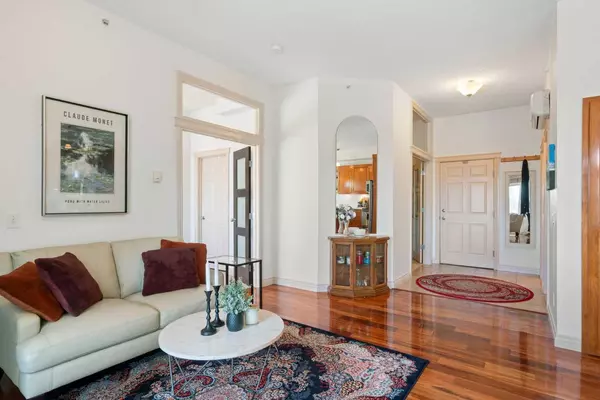1 Bed
2 Baths
951 SqFt
1 Bed
2 Baths
951 SqFt
Key Details
Property Type Condo
Sub Type Apartment
Listing Status Active
Purchase Type For Sale
Square Footage 951 sqft
Price per Sqft $446
Subdivision Spruce Cliff
MLS® Listing ID A2196365
Style Apartment
Bedrooms 1
Full Baths 1
Half Baths 1
Condo Fees $649/mo
Originating Board Calgary
Year Built 2002
Annual Tax Amount $2,098
Tax Year 2024
Property Sub-Type Apartment
Property Description
Upon entry, you are greeted by soaring high ceilings and expansive floor-to-ceiling windows, framing breathtaking west-facing landscape views. The open-concept layout creates a seamless flow between living spaces, offering an inviting ambiance for both relaxation and entertaining.
The spacious primary suite is a true retreat, featuring double doors, a generous walk-in closet, and a spa-inspired 4-piece ensuite. Step onto your private balcony to enjoy peaceful mornings or unwind at the end of the day in your personal outdoor sanctuary.
Designed for versatility, the den/office is enclosed by elegant glass double doors, offering the perfect workspace or guest area. The kitchen is both stylish and functional, boasting rich wood cabinetry, new countertops, and a sleek modern backsplash—a timeless aesthetic that complements any décor. Enjoy casual dining at the breakfast bar or in the sunlit dining area, which provides direct access to the BBQ deck and an additional large patio space, ideal for outdoor entertaining.
This exceptional residence is enhanced by in-suite laundry with storage, a convenient half-bath, and access to a wealth of building amenities, including a state-of-the-art fitness center, clubhouse, party room, guest suite, and meeting space.
Located in one of Calgary's most sought-after communities, this condo offers the perfect blend of tranquility and urban convenience, with easy access to parks, golf courses, shopping, and downtown.
Don't miss this rare opportunity—schedule your private viewing today!
Location
Province AB
County Calgary
Area Cal Zone W
Zoning DC
Direction W
Rooms
Other Rooms 1
Interior
Interior Features Ceiling Fan(s), Closet Organizers, Elevator, Pantry, Recreation Facilities, See Remarks, Storage
Heating In Floor
Cooling Central Air
Flooring Ceramic Tile, Hardwood
Fireplaces Number 1
Fireplaces Type Gas, Living Room
Inclusions Shelving in Laundry room, Desk, and Shelves is the Den/office
Appliance Central Air Conditioner, Dishwasher, Electric Stove, Microwave Hood Fan, Refrigerator, Washer/Dryer Stacked
Laundry In Unit
Exterior
Parking Features Parkade, Underground
Garage Description Parkade, Underground
Community Features Clubhouse, Golf, Other, Park, Playground, Schools Nearby, Shopping Nearby, Sidewalks, Street Lights, Walking/Bike Paths
Amenities Available Car Wash, Clubhouse, Elevator(s), Fitness Center, Guest Suite, Other, Party Room, Secured Parking, Visitor Parking, Workshop
Roof Type Asphalt
Porch Balcony(s)
Exposure W
Total Parking Spaces 1
Building
Story 4
Architectural Style Apartment
Level or Stories Single Level Unit
Structure Type Brick,Stucco
Others
HOA Fee Include Caretaker,Common Area Maintenance,Heat,Maintenance Grounds,Parking,Professional Management,Reserve Fund Contributions,Snow Removal,Trash,Water
Restrictions Board Approval
Tax ID 95168894
Ownership Private
Pets Allowed Restrictions, Yes






