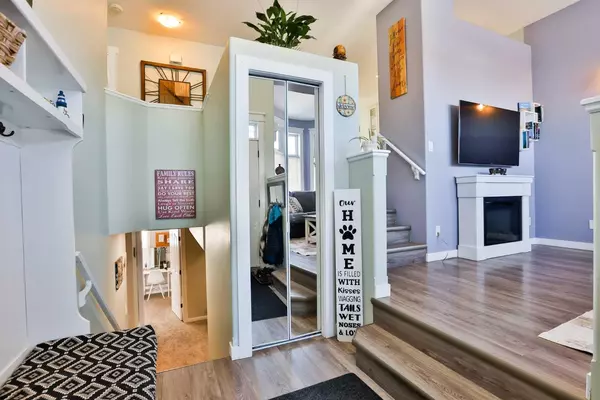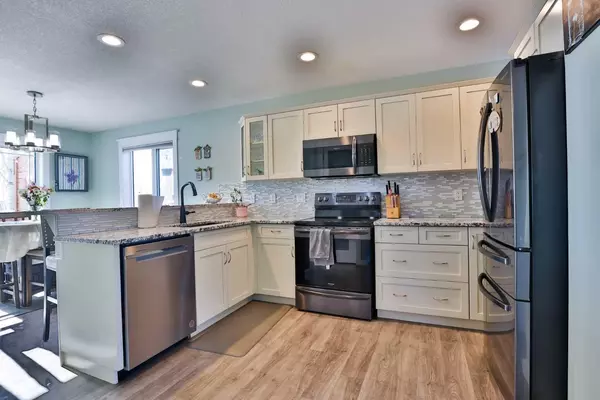4 Beds
3 Baths
1,013 SqFt
4 Beds
3 Baths
1,013 SqFt
Key Details
Property Type Single Family Home
Sub Type Detached
Listing Status Active
Purchase Type For Sale
Square Footage 1,013 sqft
Price per Sqft $419
Subdivision Indian Battle Heights
MLS® Listing ID A2195966
Style Bi-Level
Bedrooms 4
Full Baths 3
Originating Board Lethbridge and District
Year Built 2003
Annual Tax Amount $3,422
Tax Year 2024
Lot Size 4,971 Sqft
Acres 0.11
Property Sub-Type Detached
Property Description
You have to see the incredible upgrades throughout this fully developed home! Featuring 4 bedrooms, 3 full bathrooms, and a cozy family room with a fireplace, this home is both stylish and functional. You'll love the clever storage space tucked under the sunken living room—perfect for keeping everything organized. Picture relaxing in the hot tub after a long day with your favourite beverage.
The main floor is bright and open, boasting newer cabinets, granite countertops, and sleek black stainless appliances. Every detail has been refreshed, from the updated bathrooms to the modern paint, trim, and finishes. The primary suite is a true retreat, complete with a full ensuite that has dual shower systems and walk-in closet.
Practicality meets convenience with underground sprinklers a heated attached garage and an XL driveway, offering plenty of space for parking. Located in a fantastic neighbourhood, you're close to the YMCA, ice rink, schools, shopping, and the new Temple under construction, plus easy access to a gas bar, coffee shops, and more!
This well-loved and beautifully maintained home is ready for its next chapter.
Don't miss out!
Location
Province AB
County Lethbridge
Zoning R-SL
Direction N
Rooms
Other Rooms 1
Basement Finished, Full
Interior
Interior Features Granite Counters, Pantry
Heating Forced Air
Cooling Central Air
Flooring Carpet, Vinyl Plank
Fireplaces Number 1
Fireplaces Type Basement, Gas
Inclusions security system with 2 cameras, composting tumbler, hot tub and attachments, basement freezer
Appliance Dishwasher, Dryer, Garage Control(s), Microwave, Refrigerator, Stove(s), Washer, Window Coverings
Laundry In Basement
Exterior
Parking Features Single Garage Attached
Garage Spaces 1.0
Garage Description Single Garage Attached
Fence Fenced
Community Features Playground, Schools Nearby
Roof Type Asphalt Shingle
Porch None
Lot Frontage 38.0
Total Parking Spaces 2
Building
Lot Description Back Yard, Front Yard, No Neighbours Behind
Foundation Poured Concrete
Architectural Style Bi-Level
Level or Stories Bi-Level
Structure Type Stone,Vinyl Siding
Others
Restrictions None Known
Tax ID 91569643
Ownership Private
Virtual Tour https://unbranded.youriguide.com/817_blackfoot_terrace_w_lethbridge_ab/






