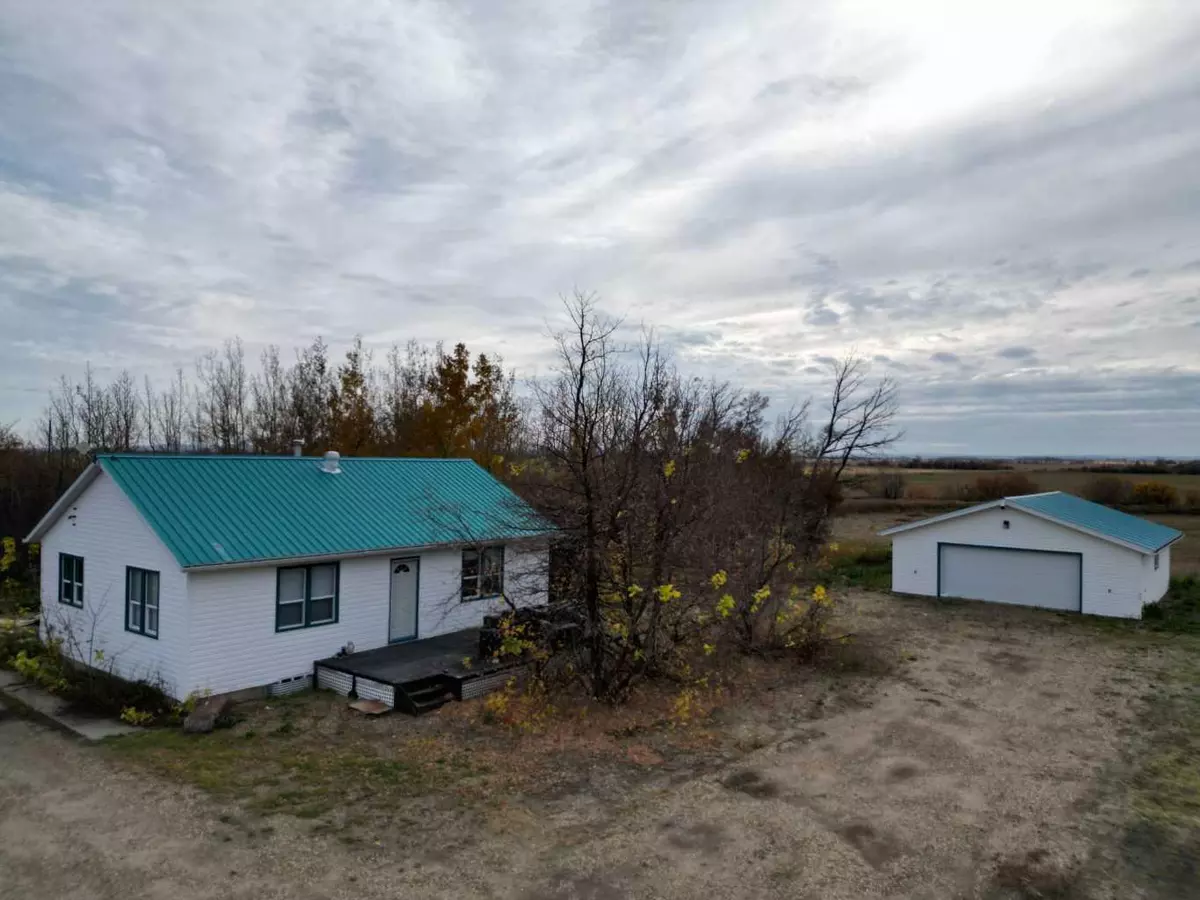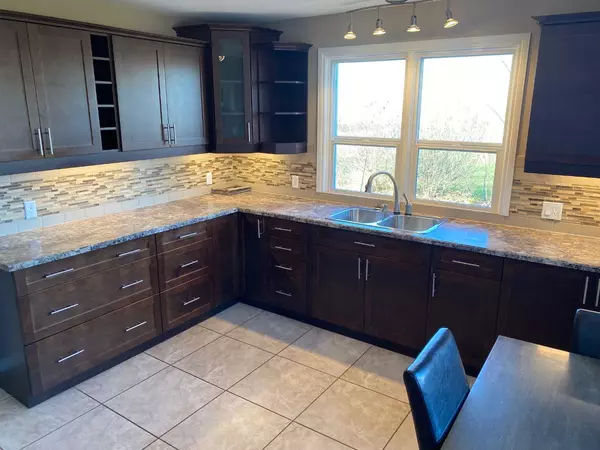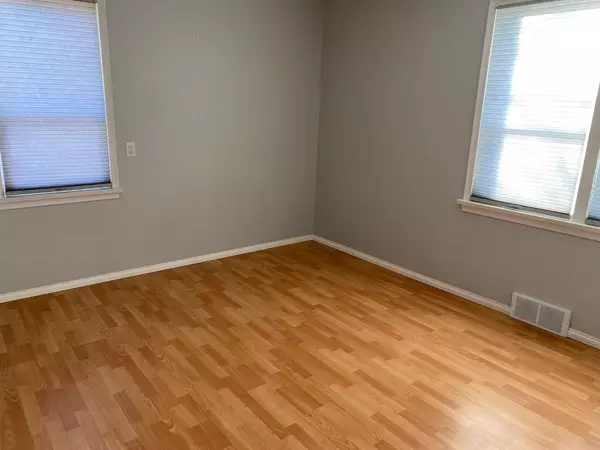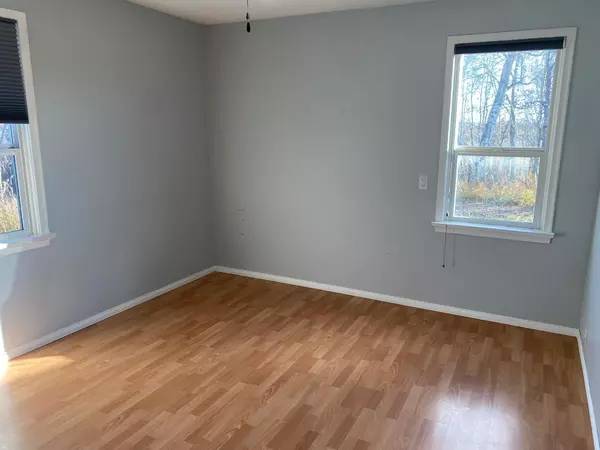2 Beds
1 Bath
1,020 SqFt
2 Beds
1 Bath
1,020 SqFt
Key Details
Property Type Single Family Home
Sub Type Detached
Listing Status Active
Purchase Type For Sale
Square Footage 1,020 sqft
Price per Sqft $309
MLS® Listing ID A2196268
Style Acreage with Residence,Bungalow
Bedrooms 2
Full Baths 1
Originating Board Grande Prairie
Annual Tax Amount $272
Tax Year 2024
Lot Size 5.680 Acres
Acres 5.68
Property Sub-Type Detached
Property Description
Location
Province AB
County Spirit River No. 133, M.d. Of
Zoning ag
Direction N
Rooms
Basement Full, Unfinished
Interior
Interior Features See Remarks
Heating Forced Air, Natural Gas
Cooling None
Flooring Ceramic Tile, Laminate, Vinyl Plank
Appliance Refrigerator, Stove(s), Washer/Dryer
Laundry Main Level
Exterior
Parking Features Double Garage Detached, Parking Pad
Garage Spaces 2.0
Garage Description Double Garage Detached, Parking Pad
Fence None
Community Features None, Other
Roof Type Metal
Porch Deck
Total Parking Spaces 6
Building
Lot Description Creek/River/Stream/Pond
Foundation Poured Concrete
Sewer Open Discharge, Private Sewer, Septic System
Water Cistern
Architectural Style Acreage with Residence, Bungalow
Level or Stories One
Structure Type Concrete,Vinyl Siding
Others
Restrictions None Known
Ownership Private






