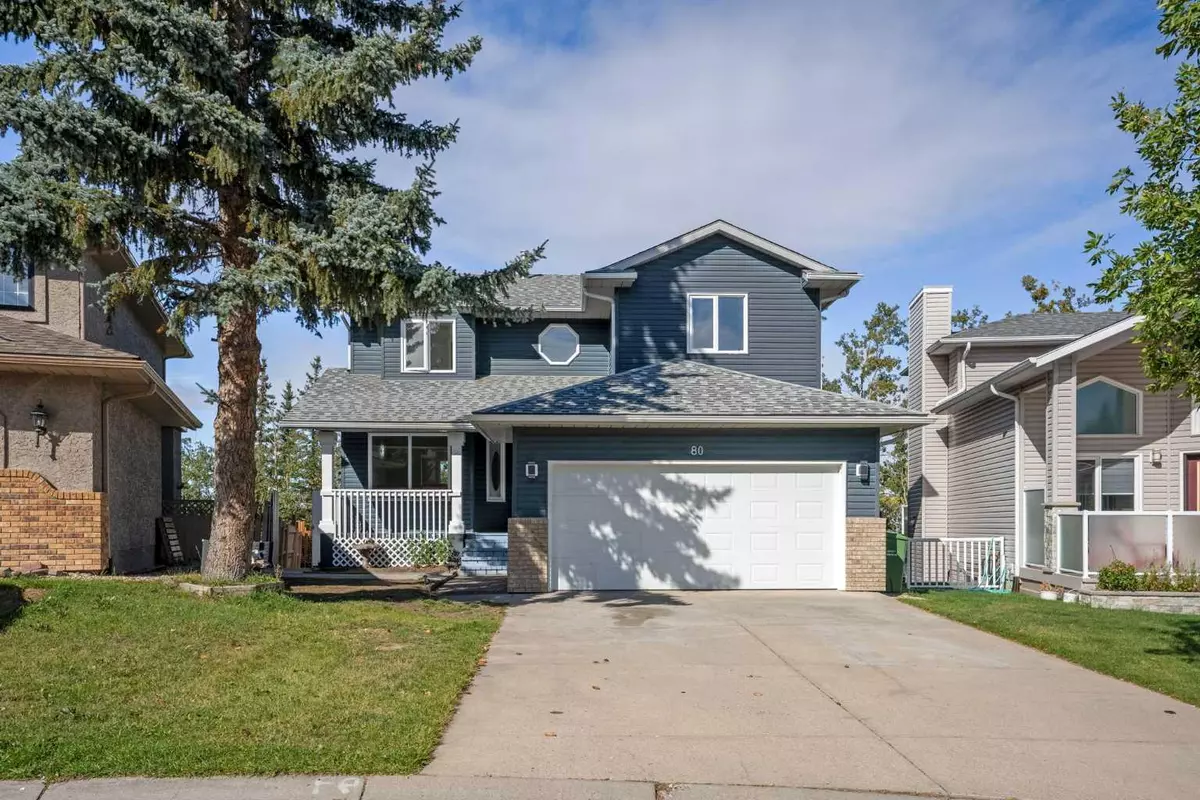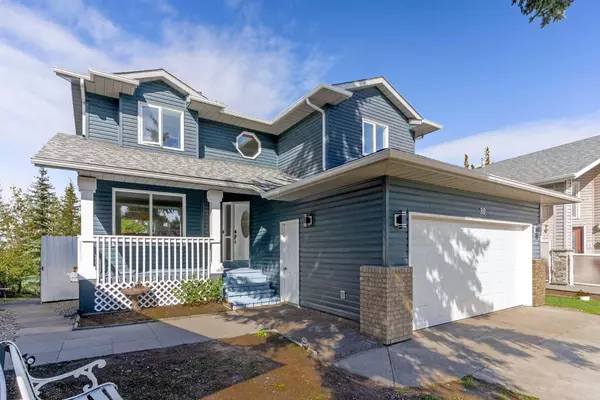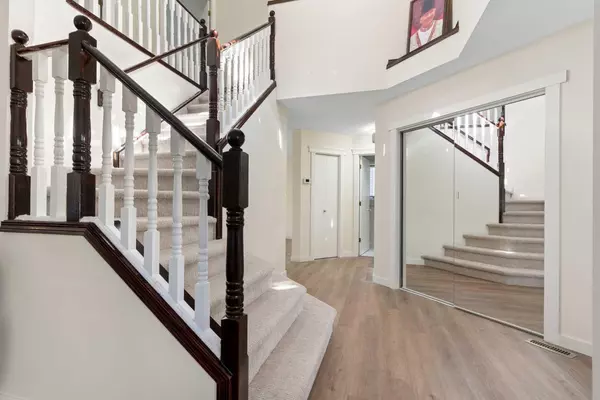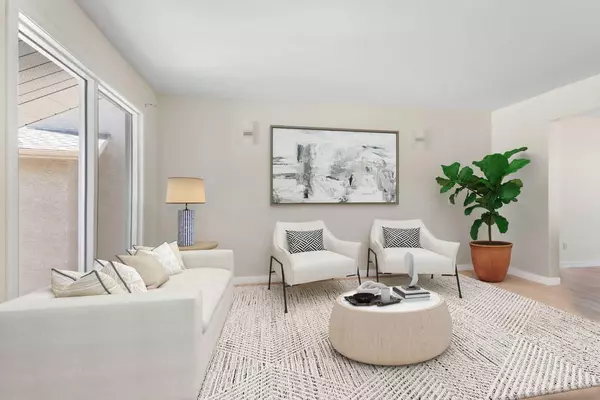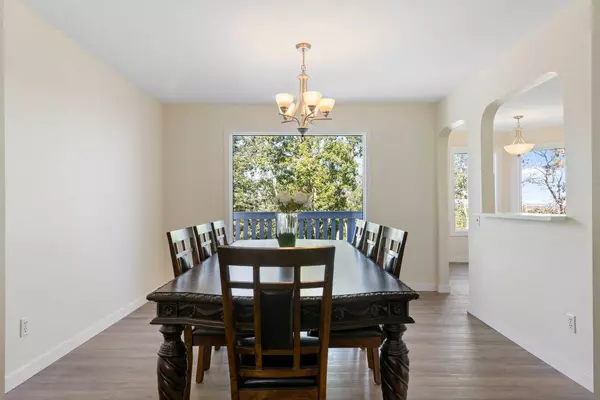5 Beds
4 Baths
2,058 SqFt
5 Beds
4 Baths
2,058 SqFt
Key Details
Property Type Single Family Home
Sub Type Detached
Listing Status Active
Purchase Type For Sale
Square Footage 2,058 sqft
Price per Sqft $403
Subdivision Macewan Glen
MLS® Listing ID A2193158
Style 2 Storey
Bedrooms 5
Full Baths 3
Half Baths 1
Originating Board Calgary
Year Built 1991
Annual Tax Amount $4,524
Tax Year 2024
Lot Size 5,468 Sqft
Acres 0.13
Property Sub-Type Detached
Property Description
Enter through the grand foyer, where you'll find soaring ceilings and a striking staircase. The beautifully renovated kitchen, completed in September 2024, features sleek cabinets, modern countertops, stylish lighting, and high-end stainless steel appliances. It flows effortlessly into the inviting breakfast nook and family room, centered around a cozy wood-burning fireplace—ideal for evenings spent with loved ones. The formal living and dining areas provide exceptional space for gatherings, while a large main floor powder and laundry room add convenience.
The upper level features four generously sized bedrooms, including the primary that boasts a spa-like ensuite, designed for ultimate comfort.
The walk-out basement offers flexibility, with an additional bedroom and full bath, making it perfect for guests. This entertainment space includes a recreation area with a wet bar, creating an inviting atmosphere for socializing.
Recent upgrades include fresh interior paint, stylish new flooring tiles, enhanced ceilings, and comfortable carpets (2024), as well as modernized washrooms with contemporary vanities and fixtures (2024). The basement has also been refreshed with new flooring and lighting (2024), and a high-efficiency furnace was installed in December 2022, along with new electrical outlets throughout.
Step outside into your private oasis! The upgraded deck and landscaped outdoor spaces provide the perfect backdrop for lively gatherings or serene moments in nature. Savor dinner with a breathtaking view, or gather around the firepit for unforgettable evenings under the stars. The charming front veranda adds a touch of elegance and curb appeal, while the brand-new garage door (installed August 2024) ensures your vehicles are well protected.
This outstanding property is more than just a home; it represents a lifestyle. Located near scenic pathways and within easy reach of schools, shopping, and dining, you can enjoy the best of both tranquility and city life. Don't miss the opportunity to make this captivating retreat yours—schedule a viewing today!
Location
Province AB
County Calgary
Area Cal Zone N
Zoning R-CG
Direction SE
Rooms
Other Rooms 1
Basement Finished, Full, Walk-Out To Grade
Interior
Interior Features Chandelier, Soaking Tub, Walk-In Closet(s), Wet Bar
Heating Forced Air
Cooling None
Flooring Carpet, Laminate, Tile
Fireplaces Number 1
Fireplaces Type Wood Burning
Inclusions None
Appliance Dishwasher, Dryer, Electric Stove, Garage Control(s), Microwave Hood Fan, Refrigerator, Washer
Laundry In Bathroom, Main Level
Exterior
Parking Features Double Garage Attached, Driveway
Garage Spaces 2.0
Garage Description Double Garage Attached, Driveway
Fence Fenced
Community Features Park, Playground, Schools Nearby, Shopping Nearby, Sidewalks, Street Lights, Walking/Bike Paths
Roof Type Asphalt Shingle
Porch Deck, Front Porch, Patio
Lot Frontage 32.58
Total Parking Spaces 4
Building
Lot Description Back Yard, Backs on to Park/Green Space, No Neighbours Behind, Pie Shaped Lot
Foundation Poured Concrete
Architectural Style 2 Storey
Level or Stories Two
Structure Type Vinyl Siding,Wood Frame
Others
Restrictions Restrictive Covenant,Utility Right Of Way
Tax ID 95431387
Ownership Private
Virtual Tour https://media.calgaryrealestatephotos.ca/sites/bemokpe/unbranded

