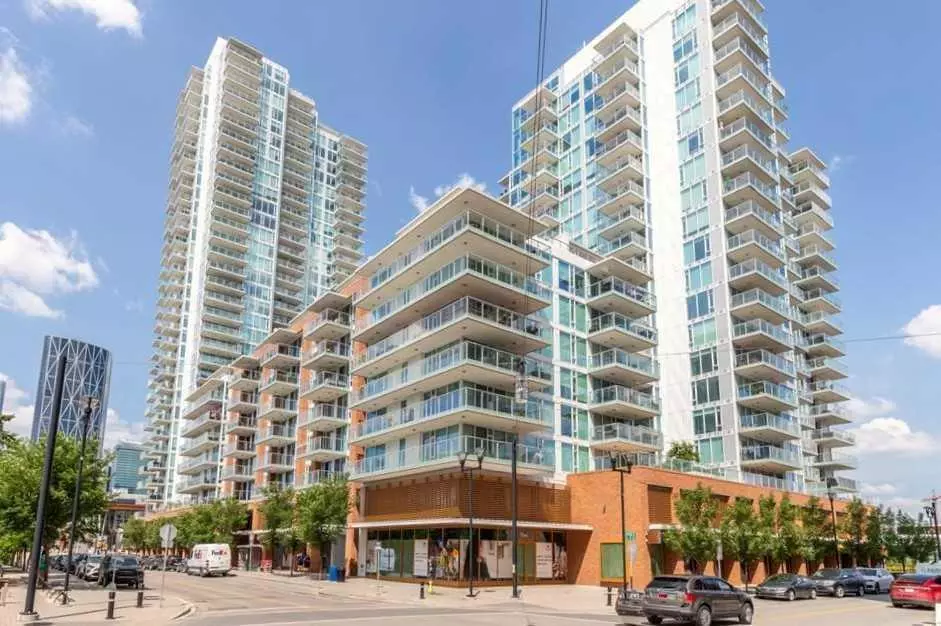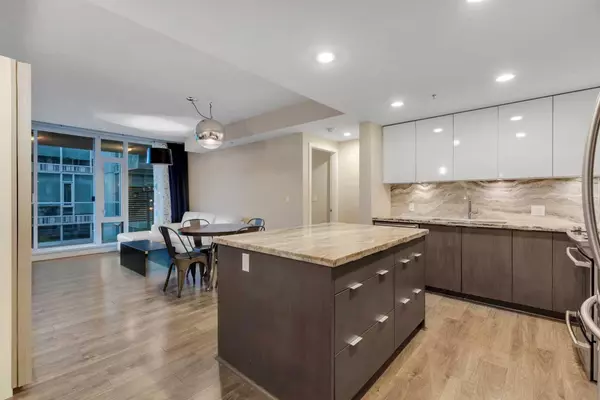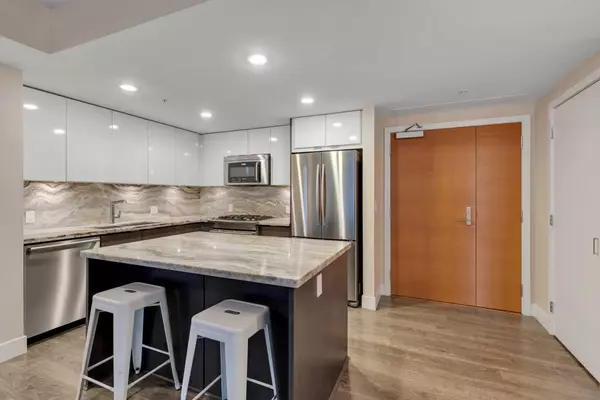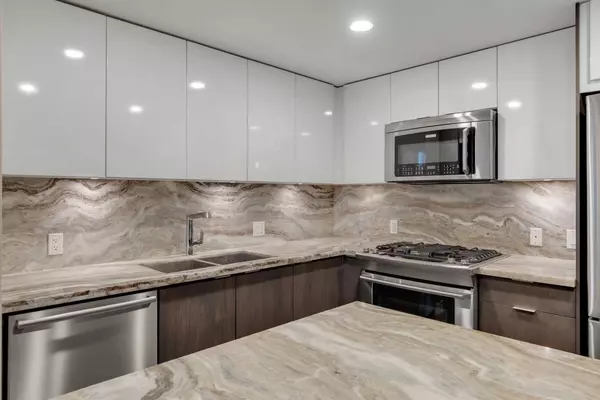2 Beds
2 Baths
864 SqFt
2 Beds
2 Baths
864 SqFt
Key Details
Property Type Condo
Sub Type Apartment
Listing Status Active
Purchase Type For Sale
Square Footage 864 sqft
Price per Sqft $491
Subdivision Downtown East Village
MLS® Listing ID A2196062
Style Apartment-High-Rise (5+)
Bedrooms 2
Full Baths 2
Condo Fees $764/mo
Originating Board Calgary
Year Built 2015
Annual Tax Amount $3,006
Tax Year 2024
Property Sub-Type Apartment
Property Description
Location
Province AB
County Calgary
Area Cal Zone Cc
Zoning CC-EMU
Direction NW
Rooms
Other Rooms 1
Interior
Interior Features Built-in Features, Double Vanity, Elevator, Granite Counters, High Ceilings, Kitchen Island, Open Floorplan, Storage
Heating Forced Air, Natural Gas
Cooling Central Air
Flooring Tile, Vinyl Plank
Inclusions Furniture negotiable
Appliance Dishwasher, Dryer, Gas Stove, Microwave Hood Fan, Refrigerator, Washer, Window Coverings
Laundry In Unit
Exterior
Parking Features Assigned, Underground
Garage Spaces 1.0
Garage Description Assigned, Underground
Community Features Other, Park, Playground, Schools Nearby, Shopping Nearby, Sidewalks, Street Lights, Walking/Bike Paths
Amenities Available Community Gardens, Elevator(s), Fitness Center, Gazebo, Guest Suite, Parking, Party Room, Roof Deck, Secured Parking, Visitor Parking
Porch Balcony(s)
Exposure N
Total Parking Spaces 1
Building
Story 32
Foundation Poured Concrete
Architectural Style Apartment-High-Rise (5+)
Level or Stories Single Level Unit
Structure Type Concrete
Others
HOA Fee Include Amenities of HOA/Condo,Common Area Maintenance,Gas,Heat,Insurance,Interior Maintenance,Maintenance Grounds,Parking,Professional Management,Reserve Fund Contributions,Residential Manager,Security,Security Personnel,See Remarks,Sewer,Snow Removal,Trash,Water
Restrictions None Known
Tax ID 95446486
Ownership Private
Pets Allowed Yes






