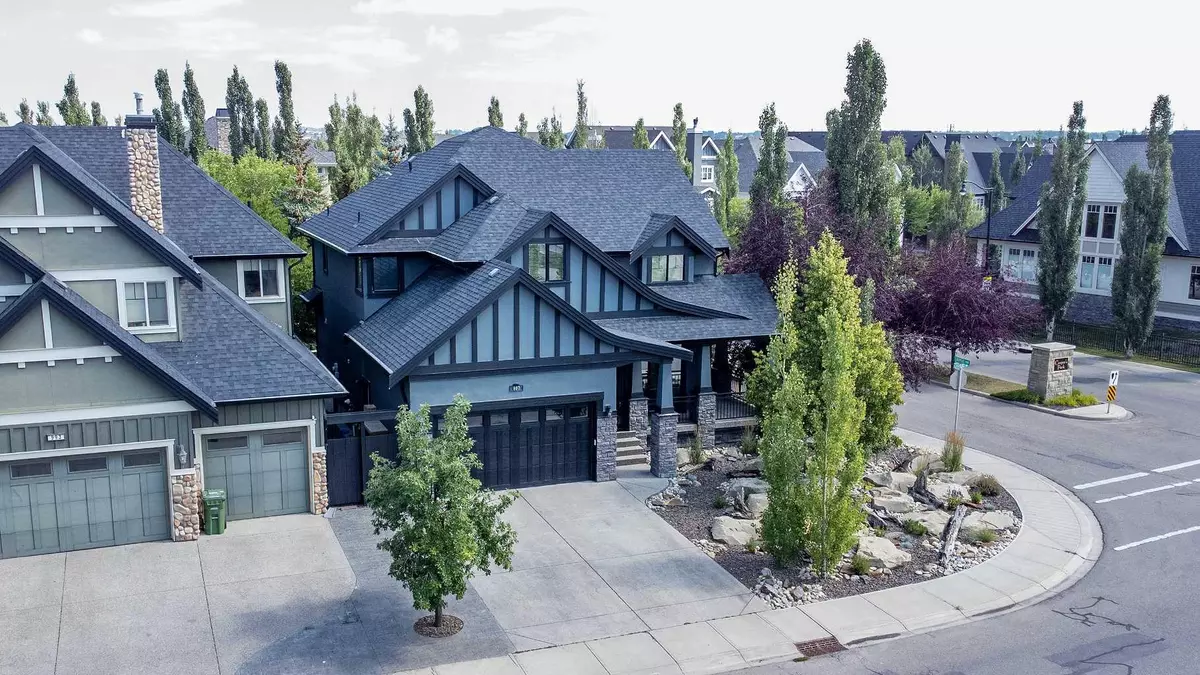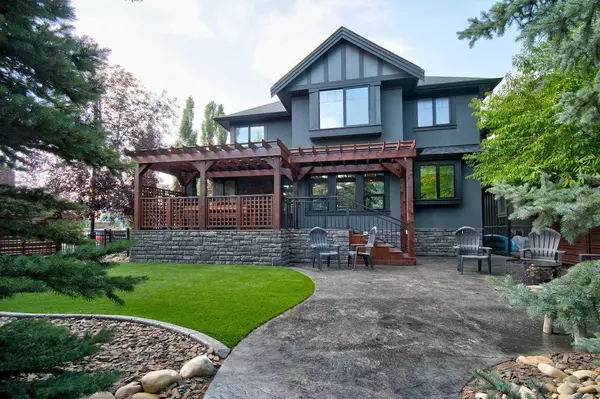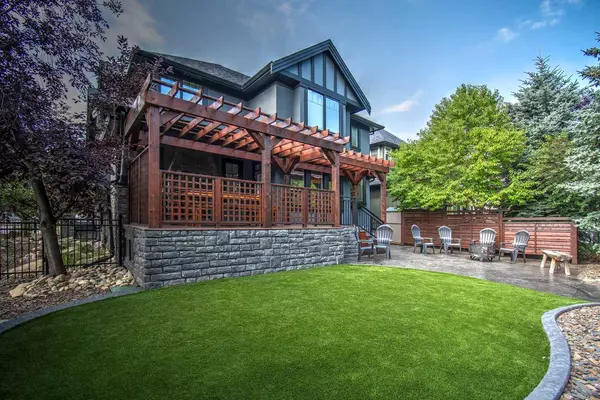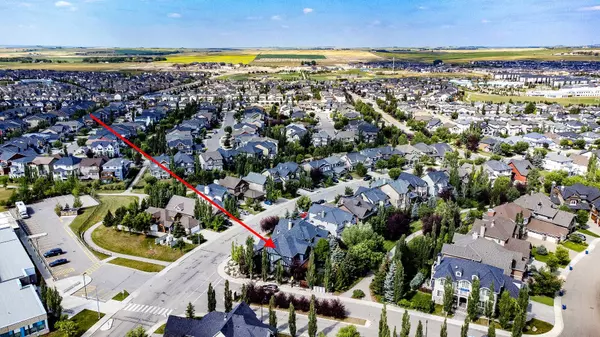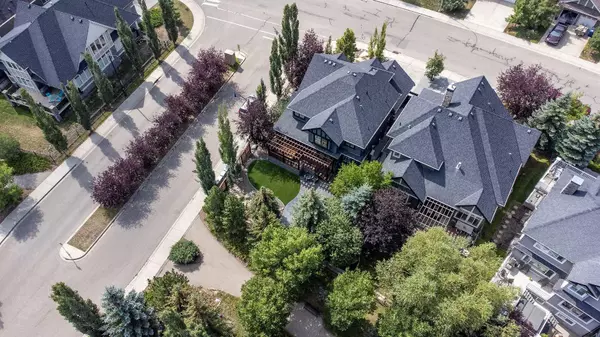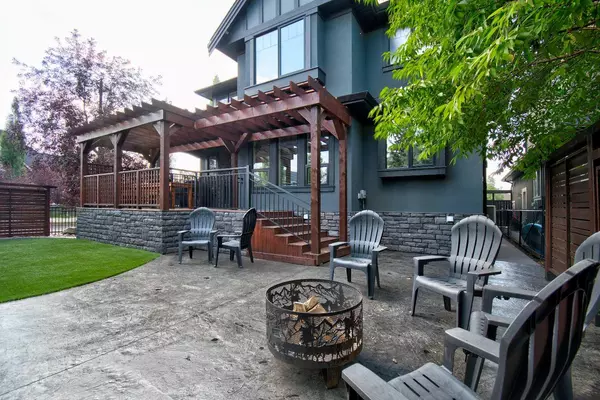5 Beds
4 Baths
2,527 SqFt
5 Beds
4 Baths
2,527 SqFt
Key Details
Property Type Single Family Home
Sub Type Detached
Listing Status Active
Purchase Type For Sale
Square Footage 2,527 sqft
Price per Sqft $474
Subdivision Coopers Crossing
MLS® Listing ID A2194612
Style 2 Storey
Bedrooms 5
Full Baths 3
Half Baths 1
HOA Fees $85/ann
HOA Y/N 1
Originating Board Calgary
Year Built 2006
Annual Tax Amount $6,513
Tax Year 2024
Lot Size 6,200 Sqft
Acres 0.14
Property Sub-Type Detached
Property Description
Location
Province AB
County Airdrie
Zoning R1
Direction S
Rooms
Other Rooms 1
Basement Finished, Full
Interior
Interior Features Ceiling Fan(s), Central Vacuum, Chandelier, Closet Organizers, Crown Molding, Granite Counters, High Ceilings, Jetted Tub, Kitchen Island, No Smoking Home, Pantry, See Remarks, Storage, Walk-In Closet(s), Wired for Sound
Heating In Floor, Forced Air, Natural Gas
Cooling Central Air
Flooring Carpet, Ceramic Tile, Hardwood
Fireplaces Number 1
Fireplaces Type Double Sided, Gas
Inclusions basement bedroom bed, night stand and lamps
Appliance Central Air Conditioner, Dishwasher, Dryer, Garage Control(s), Gas Stove, Refrigerator, See Remarks, Washer
Laundry Main Level
Exterior
Parking Features Aggregate, Double Garage Attached, Driveway, Front Drive, Garage Door Opener, Garage Faces Front
Garage Spaces 2.0
Garage Description Aggregate, Double Garage Attached, Driveway, Front Drive, Garage Door Opener, Garage Faces Front
Fence Fenced
Community Features Playground, Schools Nearby, Shopping Nearby, Sidewalks, Street Lights, Walking/Bike Paths
Amenities Available Other, Playground
Roof Type Asphalt Shingle
Porch Deck, Front Porch
Lot Frontage 36.39
Total Parking Spaces 4
Building
Lot Description Back Yard, Landscaped
Foundation Poured Concrete
Architectural Style 2 Storey
Level or Stories Two
Structure Type Stone,Stucco,Wood Frame
Others
Restrictions Architectural Guidelines,Utility Right Of Way
Tax ID 93029772
Ownership Private

