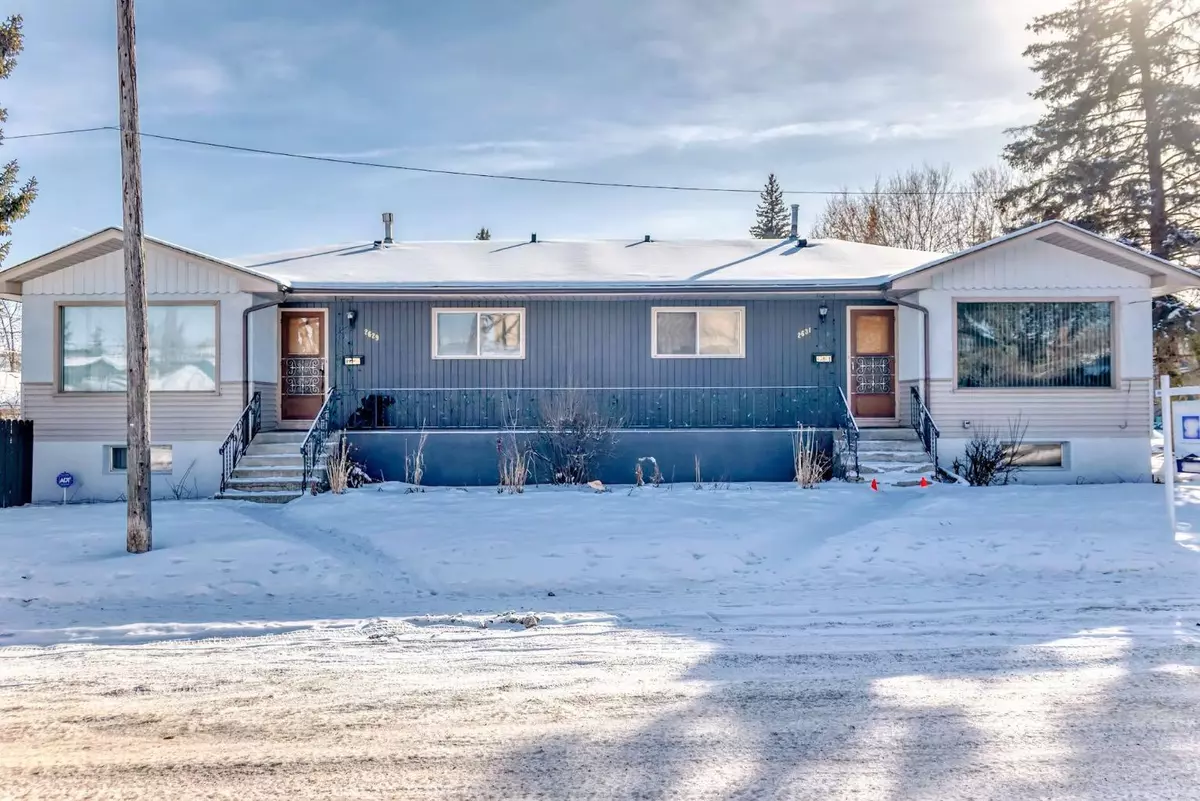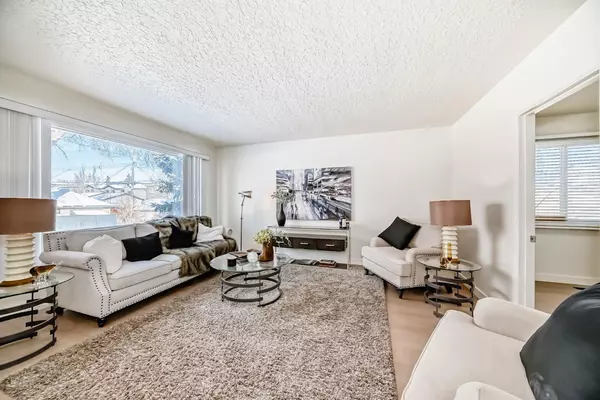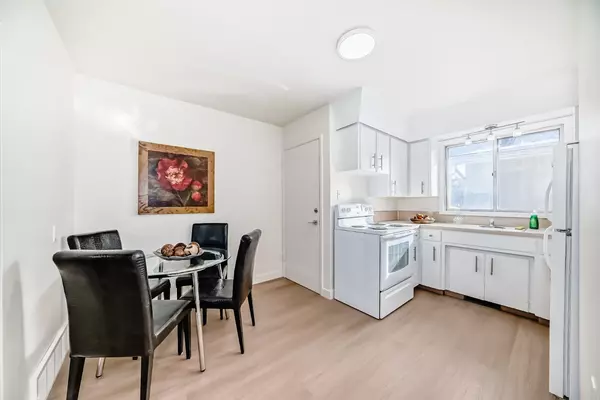7 Beds
3 Baths
1,773 SqFt
7 Beds
3 Baths
1,773 SqFt
OPEN HOUSE
Sun Feb 23, 12:00pm - 3:00pm
Key Details
Property Type Multi-Family
Sub Type Full Duplex
Listing Status Active
Purchase Type For Sale
Square Footage 1,773 sqft
Price per Sqft $673
Subdivision Killarney/Glengarry
MLS® Listing ID A2195983
Style Bungalow,Side by Side
Bedrooms 7
Full Baths 3
Originating Board Calgary
Year Built 1959
Annual Tax Amount $4,455
Tax Year 2024
Lot Size 6,221 Sqft
Acres 0.14
Property Sub-Type Full Duplex
Property Description
Location
Province AB
County Calgary
Area Cal Zone Cc
Zoning H-GO
Direction N
Rooms
Basement Separate/Exterior Entry, Full, Partially Finished
Interior
Interior Features Separate Entrance
Heating Forced Air
Cooling None
Flooring Carpet, Vinyl Plank
Appliance Electric Stove, Range Hood, Refrigerator, Washer/Dryer
Laundry Lower Level, Main Level
Exterior
Parking Features Alley Access, Off Street
Garage Description Alley Access, Off Street
Fence Fenced
Community Features Playground, Pool, Schools Nearby
Roof Type Asphalt Shingle
Porch Porch
Lot Frontage 50.0
Building
Lot Description Back Lane, Corner Lot, Rectangular Lot
Foundation Poured Concrete
Architectural Style Bungalow, Side by Side
Level or Stories One
Structure Type Stucco,Wood Siding
Others
Restrictions None Known
Tax ID 95163868
Ownership Private






