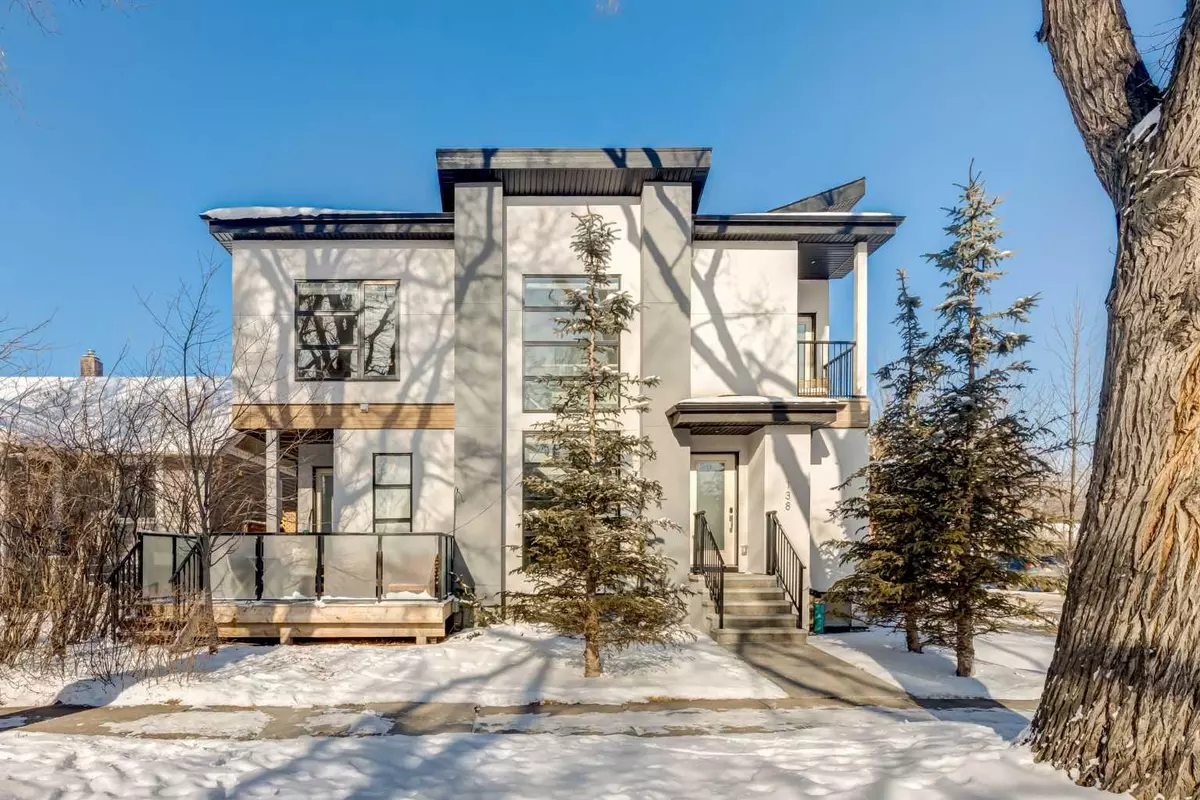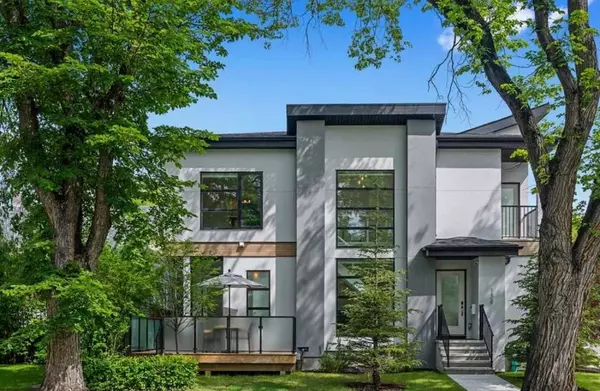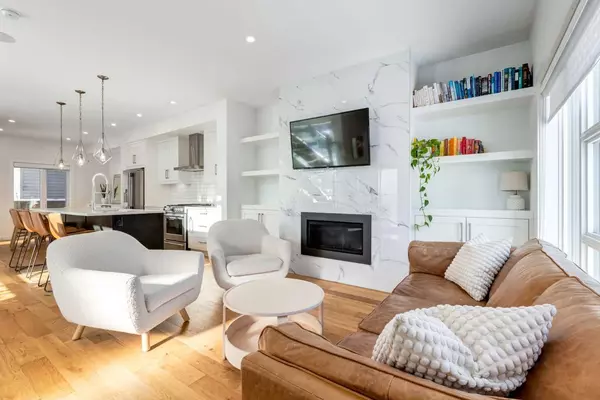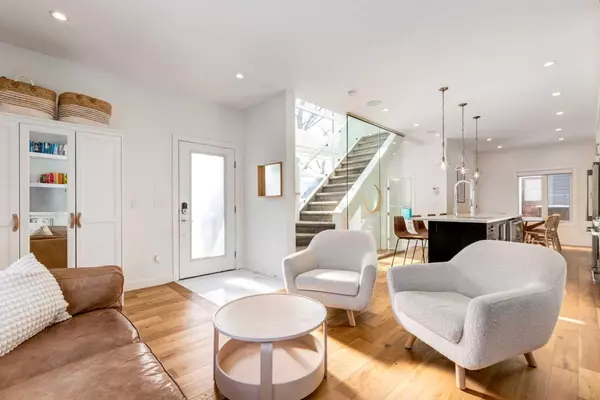3 Beds
4 Baths
1,264 SqFt
3 Beds
4 Baths
1,264 SqFt
Key Details
Property Type Townhouse
Sub Type Row/Townhouse
Listing Status Active
Purchase Type For Sale
Square Footage 1,264 sqft
Price per Sqft $592
Subdivision Crescent Heights
MLS® Listing ID A2195270
Style 2 Storey
Bedrooms 3
Full Baths 3
Half Baths 1
Condo Fees $335
Originating Board Calgary
Year Built 2017
Annual Tax Amount $4,008
Tax Year 2024
Property Sub-Type Row/Townhouse
Property Description
Inside, thoughtful design and high-end finishes create a warm yet sophisticated atmosphere. The primary suite is a true retreat, featuring a private balcony and a spacious ensuite that feels like your own personal spa. Wide-plank hardwood floors, a sleek glass staircase, and crisp white quartz add a modern touch, while the cozy living room fireplace, framed by custom cabinetry, adds character and charm.
The bright open-concept kitchen is a dream with premium stainless steel appliances, and large windows that flood the space with natural light. Other thoughtful upgrades include custom window coverings, a built-in bar area with extra storage, and air conditioning for year-round comfort.
Downstairs, the fully finished basement adds even more flexibility, with a third bedroom and a full four-piece bath—perfect for guests, a home office, or extra living space. This home offers the best of city living, complete with breathtaking skyline views in a vibrant, walkable community.
Location
Province AB
County Calgary
Area Cal Zone Cc
Zoning M-CG
Direction S
Rooms
Other Rooms 1
Basement Finished, Full
Interior
Interior Features Bookcases, Breakfast Bar, Built-in Features, Double Vanity, High Ceilings, Kitchen Island, No Smoking Home, Open Floorplan, Quartz Counters, Soaking Tub, Walk-In Closet(s)
Heating Forced Air, Natural Gas
Cooling Central Air
Flooring Carpet, Hardwood, Tile
Fireplaces Number 1
Fireplaces Type Gas
Inclusions Wardrobe in Foyer and TV Wall Mount in living room
Appliance Built-In Gas Range, Central Air Conditioner, Dishwasher, Dryer, Microwave, Oven, Range Hood, Refrigerator, Washer, Wine Refrigerator
Laundry In Hall
Exterior
Parking Features Single Garage Detached
Garage Spaces 1.0
Garage Description Single Garage Detached
Fence None
Community Features Park, Playground, Schools Nearby, Shopping Nearby, Sidewalks, Street Lights, Tennis Court(s), Walking/Bike Paths
Amenities Available None
Roof Type Asphalt
Porch Balcony(s), Patio
Exposure S
Total Parking Spaces 1
Building
Lot Description Corner Lot, Treed
Foundation Poured Concrete
Architectural Style 2 Storey
Level or Stories Two
Structure Type Stucco,Wood Frame
Others
HOA Fee Include Common Area Maintenance,Insurance,Maintenance Grounds,Snow Removal
Restrictions None Known
Tax ID 95482292
Ownership Private
Pets Allowed Yes
Virtual Tour https://unbranded.youriguide.com/138_11_ave_ne_calgary_ab/






