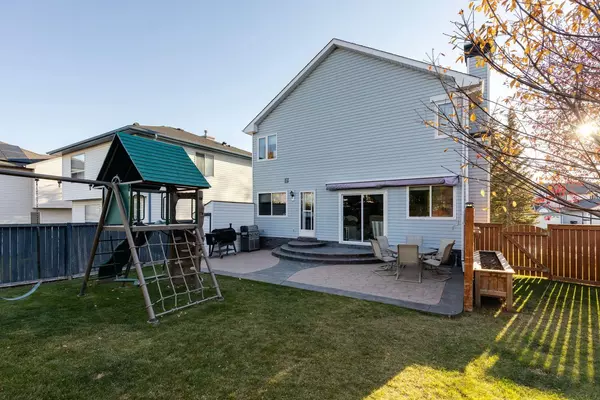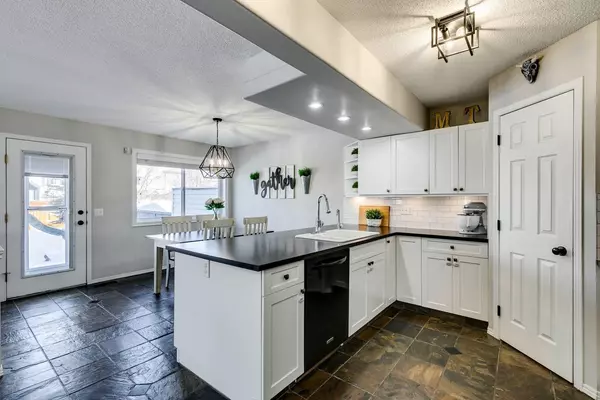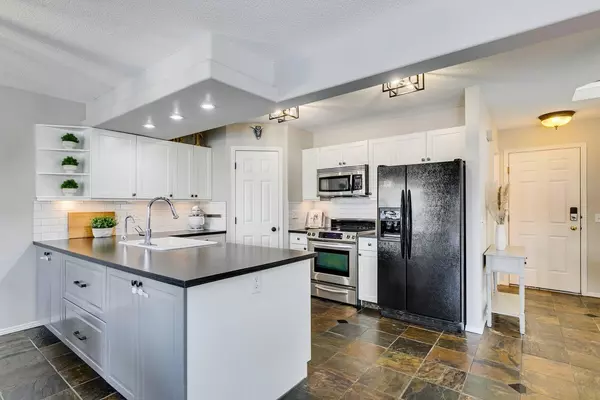4 Beds
4 Baths
1,527 SqFt
4 Beds
4 Baths
1,527 SqFt
OPEN HOUSE
Sun Feb 23, 12:00pm - 2:00pm
Key Details
Property Type Single Family Home
Sub Type Detached
Listing Status Active
Purchase Type For Sale
Square Footage 1,527 sqft
Price per Sqft $458
Subdivision Hidden Valley
MLS® Listing ID A2195489
Style 2 Storey
Bedrooms 4
Full Baths 2
Half Baths 2
Originating Board Calgary
Year Built 1995
Annual Tax Amount $3,483
Tax Year 2024
Lot Size 5,478 Sqft
Acres 0.13
Property Sub-Type Detached
Property Description
Location
Province AB
County Calgary
Area Cal Zone N
Zoning R-CG
Direction E
Rooms
Other Rooms 1
Basement Finished, Full
Interior
Interior Features Closet Organizers, No Smoking Home, Open Floorplan, Pantry, Vinyl Windows, Walk-In Closet(s)
Heating Forced Air
Cooling Central Air
Flooring Carpet, Ceramic Tile, Hardwood, Slate, Vinyl
Fireplaces Number 2
Fireplaces Type Basement, Gas, Living Room
Inclusions Shed
Appliance Dishwasher, Electric Stove, Microwave, Refrigerator, Window Coverings
Laundry Main Level
Exterior
Parking Features Double Garage Attached, Driveway, Garage Door Opener, Oversized
Garage Spaces 2.0
Garage Description Double Garage Attached, Driveway, Garage Door Opener, Oversized
Fence Fenced
Community Features Park, Playground, Schools Nearby, Shopping Nearby, Sidewalks, Street Lights
Roof Type Asphalt Shingle
Porch Patio
Lot Frontage 47.08
Total Parking Spaces 4
Building
Lot Description Corner Lot, Low Maintenance Landscape, Treed
Foundation Poured Concrete
Architectural Style 2 Storey
Level or Stories Two
Structure Type Vinyl Siding,Wood Frame
Others
Restrictions None Known
Tax ID 95374100
Ownership Private
Virtual Tour https://unbranded.youriguide.com/115_hidden_spring_close_nw_calgary_ab/






