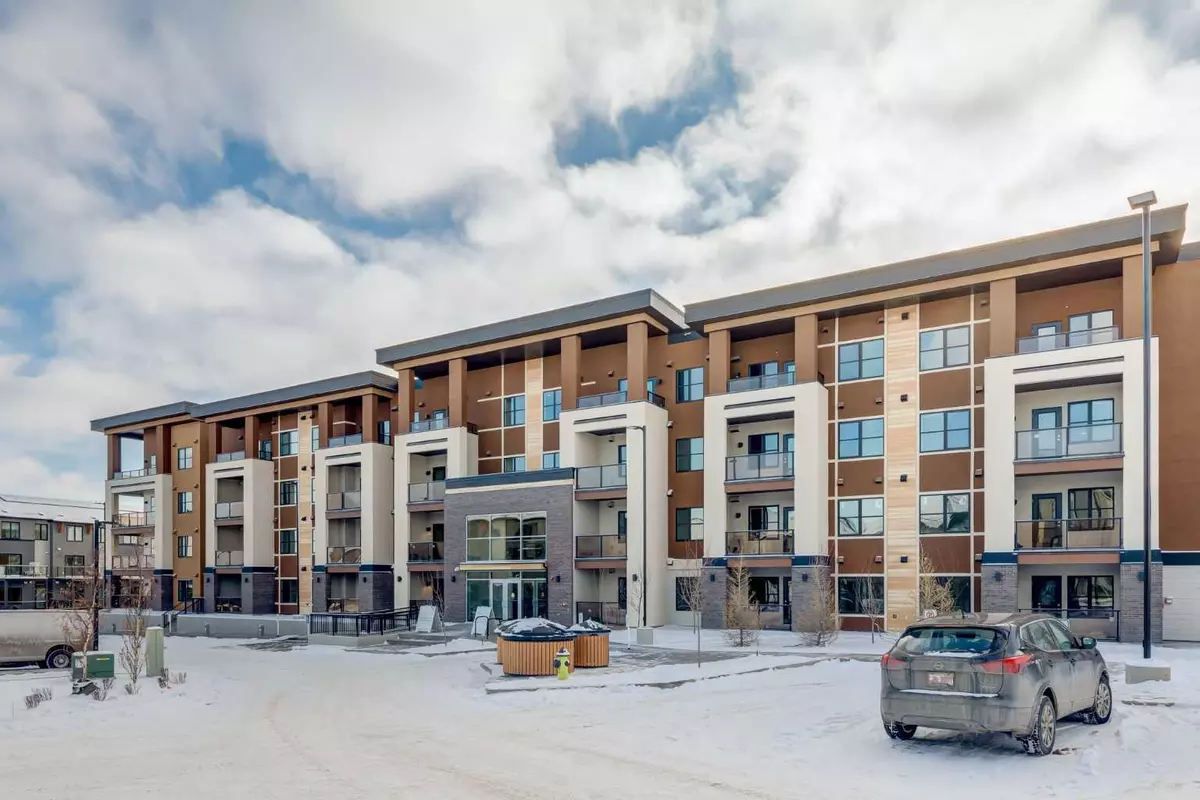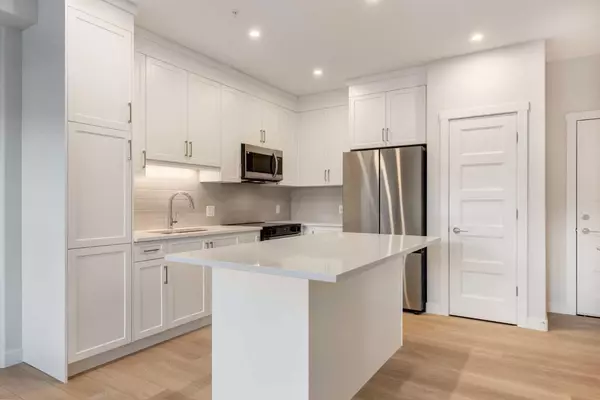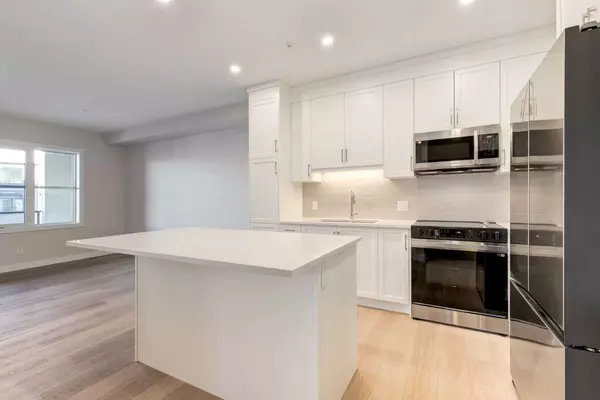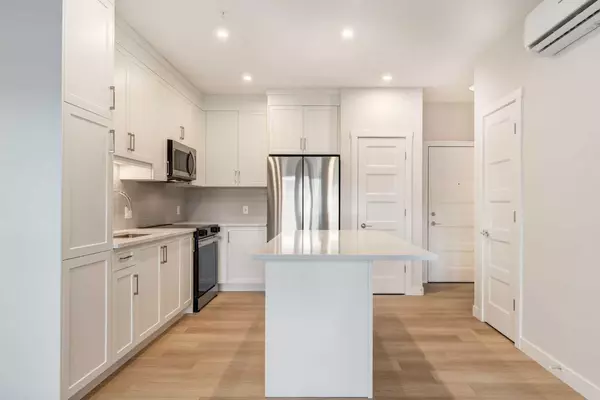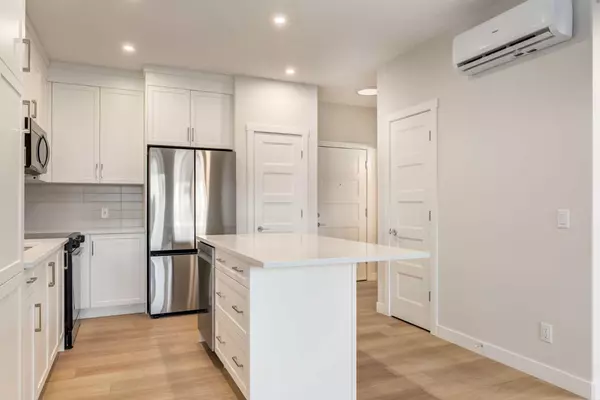2 Beds
1 Bath
708 SqFt
2 Beds
1 Bath
708 SqFt
Key Details
Property Type Condo
Sub Type Apartment
Listing Status Active
Purchase Type For Sale
Square Footage 708 sqft
Price per Sqft $576
Subdivision Arbour Lake
MLS® Listing ID A2195780
Style Apartment
Bedrooms 2
Full Baths 1
Condo Fees $377/mo
HOA Fees $231/ann
HOA Y/N 1
Originating Board Calgary
Year Built 2025
Tax Year 2025
Property Sub-Type Apartment
Property Description
Convenience meets luxury, as Westberry is just a five-minute drive from grocery stores, shopping venues, boutique fitness facilities, and a diverse array of dining and entertainment options.
This thoughtfully designed CHELSEA Unit offers 708 sq.ft. (RMS Measurement) of efficiently planned living space, featuring two bedrooms (one of which could be used as a den), one full bathroom, and one titled underground parking stall.
Crafted with sophistication in mind, the interior boasts quartz countertops, a designer tile backsplash, custom full-height cabinetry, stainless steel appliances, and in-suite laundry. Wall-mounted air conditioning ensures comfort during warm summer months, while the expansive patio provides the perfect space for entertaining or relaxing in the fresh air.
Developed by Cove Properties, one of Calgary's premier multifamily developers known for their commitment to quality construction, Westberry exemplifies excellence in every detail.
With occupancy available as early as late March 2025, the first building—including this unit—will be move-in ready. For those looking to personalize their space or needing a bit more time to move, the second building is currently in pre-sale, allowing buyers to select their preferred finishes and design elements.
Taxes are not yet fully assessed, and photos shown are of the actual unit.
Don't miss this opportunity to elevate your lifestyle in this exceptional residence. Contact your agent today to arrange a viewing during our sales center hours.
Location
Province AB
County Calgary
Area Cal Zone Nw
Zoning M2
Direction E
Interior
Interior Features Closet Organizers, Kitchen Island, Open Floorplan
Heating Forced Air, Natural Gas
Cooling Wall Unit(s)
Flooring Carpet, Vinyl Plank
Appliance Dishwasher, Dryer, Microwave Hood Fan, Refrigerator, Stove(s), Washer
Laundry In Unit
Exterior
Parking Features Stall, Titled
Garage Description Stall, Titled
Community Features Lake, Park, Playground, Schools Nearby, Shopping Nearby, Sidewalks, Street Lights
Amenities Available None
Roof Type Flat,Membrane
Porch Balcony(s)
Exposure NE
Total Parking Spaces 1
Building
Story 4
Architectural Style Apartment
Level or Stories Single Level Unit
Structure Type Brick,Composite Siding,Stucco,Wood Frame
New Construction Yes
Others
HOA Fee Include Gas,Maintenance Grounds,Professional Management,Reserve Fund Contributions,Sewer,Trash,Water
Restrictions Utility Right Of Way
Ownership Private
Pets Allowed Restrictions, Yes

