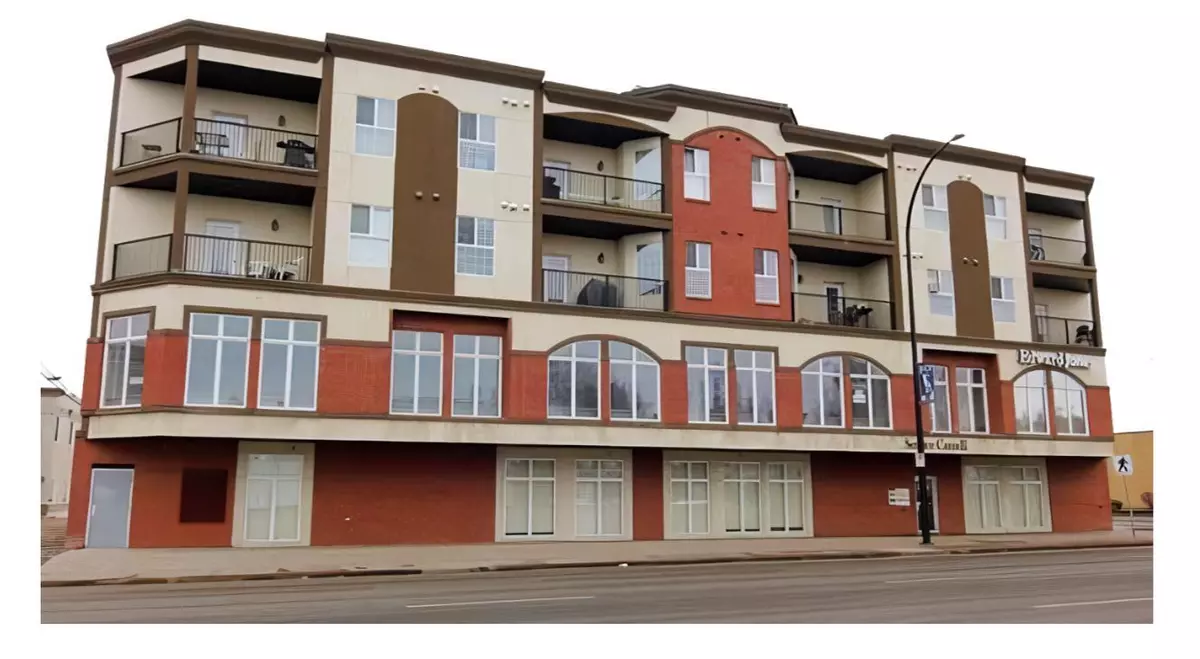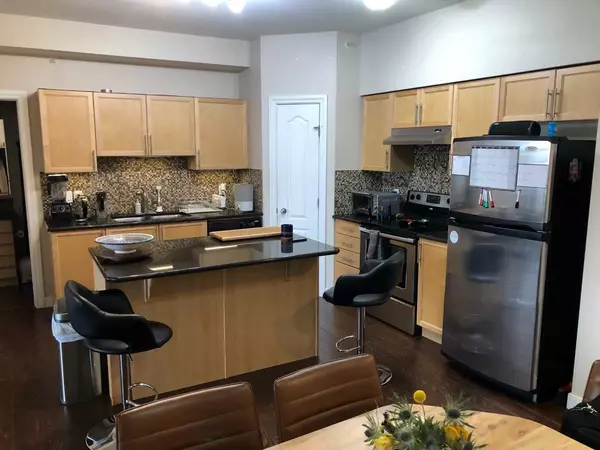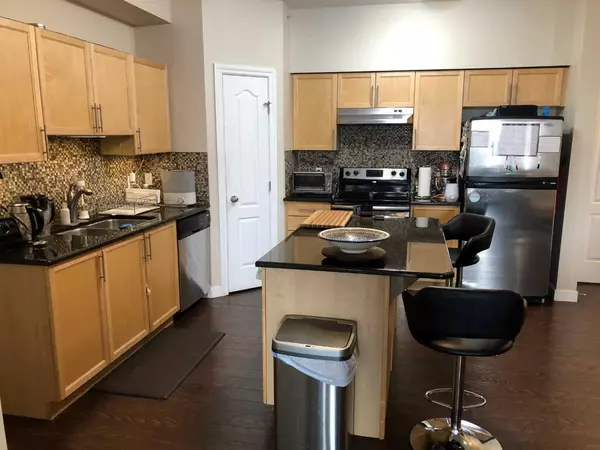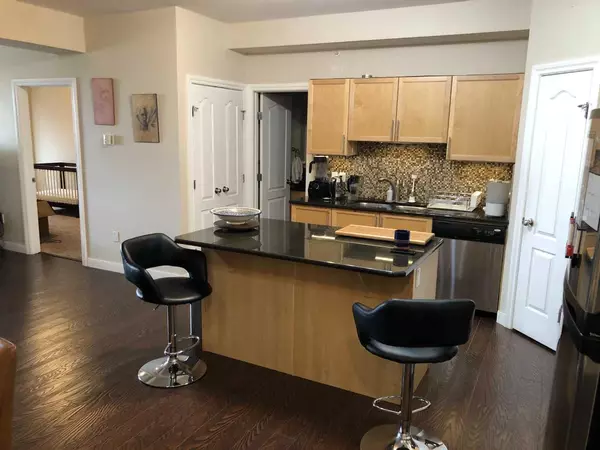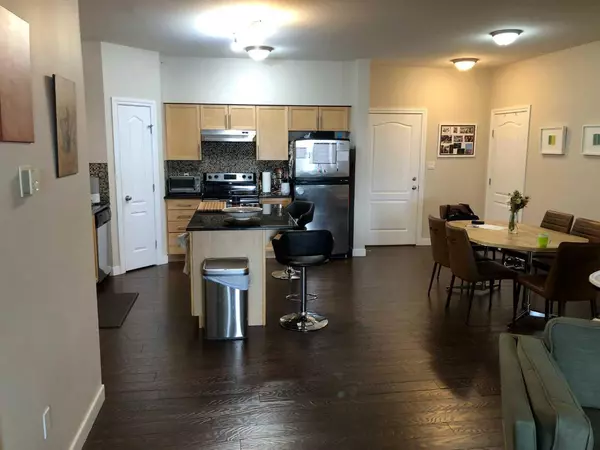2 Beds
2 Baths
1,193 SqFt
2 Beds
2 Baths
1,193 SqFt
Key Details
Property Type Condo
Sub Type Apartment
Listing Status Active
Purchase Type For Sale
Square Footage 1,193 sqft
Price per Sqft $192
Subdivision Downtown Red Deer
MLS® Listing ID A2195514
Style Apartment
Bedrooms 2
Full Baths 2
Condo Fees $603/mo
Originating Board Central Alberta
Year Built 2011
Annual Tax Amount $2,196
Tax Year 2024
Lot Size 1,215 Sqft
Acres 0.03
Property Sub-Type Apartment
Property Description
Location
Province AB
County Red Deer
Zoning C1
Direction N
Rooms
Other Rooms 1
Interior
Interior Features Elevator, French Door, Granite Counters, Kitchen Island, Open Floorplan, Pantry, Vinyl Windows, Walk-In Closet(s)
Heating Boiler
Cooling None
Flooring Carpet, Laminate
Appliance Built-In Range, Dishwasher, Electric Stove, Refrigerator, Washer/Dryer Stacked
Laundry In Unit
Exterior
Parking Features Assigned, Leased, Underground
Garage Description Assigned, Leased, Underground
Community Features Shopping Nearby, Sidewalks, Street Lights
Amenities Available Elevator(s), Parking, Snow Removal, Trash
Porch Balcony(s)
Exposure S
Total Parking Spaces 1
Building
Story 4
Architectural Style Apartment
Level or Stories Single Level Unit
Structure Type Concrete
Others
HOA Fee Include Common Area Maintenance,Heat,Professional Management,Sewer,Trash,Water
Restrictions Pet Restrictions or Board approval Required
Tax ID 91291144
Ownership Private
Pets Allowed Restrictions

