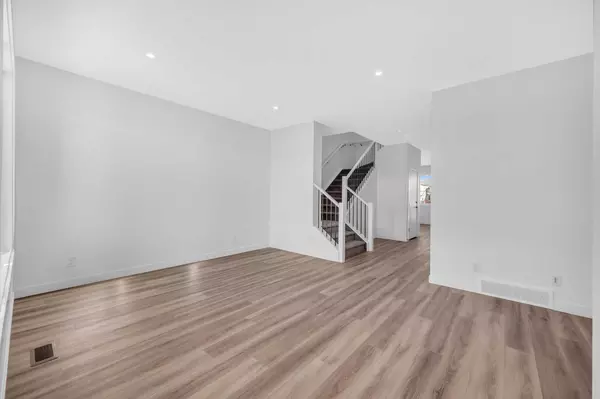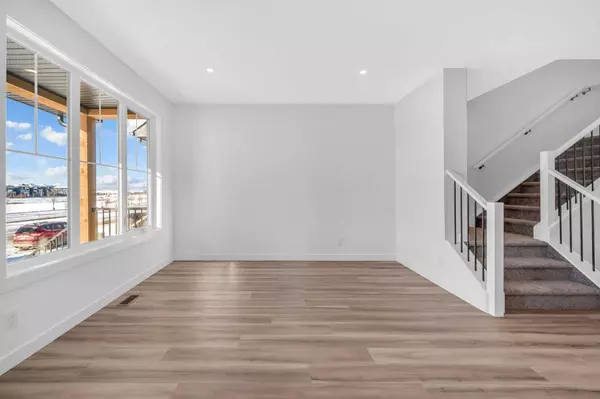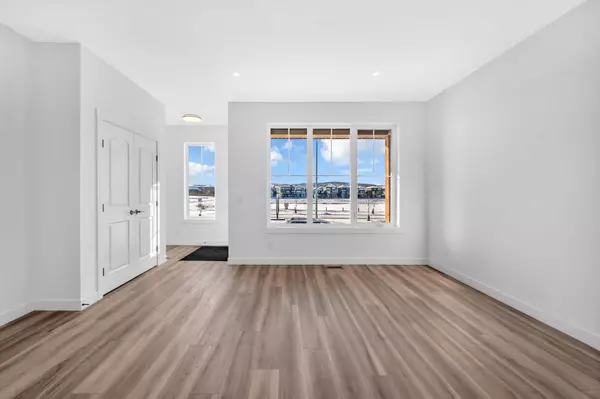4 Beds
4 Baths
1,662 SqFt
4 Beds
4 Baths
1,662 SqFt
Key Details
Property Type Single Family Home
Sub Type Semi Detached (Half Duplex)
Listing Status Active
Purchase Type For Sale
Square Footage 1,662 sqft
Price per Sqft $409
Subdivision Pine Creek
MLS® Listing ID A2195731
Style 2 Storey,Side by Side
Bedrooms 4
Full Baths 3
Half Baths 1
Originating Board Calgary
Year Built 2025
Annual Tax Amount $972
Tax Year 2024
Lot Size 2,680 Sqft
Acres 0.06
Property Sub-Type Semi Detached (Half Duplex)
Property Description
Enjoy a spacious backyard and west-facing front windows that flood the interior with natural light while offering a serene pond view for a peaceful, picturesque setting.
Main Floor Elegance
Open-concept layout with 9-ft ceilings
Full-height cabinetry, a large central island, pantry, and premium stainless steel appliances (French door fridge, range, chimney-style hood fan, and built-in microwave)
Seamless indoor-outdoor living with sliding patio doors leading to the backyard
Upper-Level Comfort
Bonus room providing privacy between the primary suite and additional bedrooms
Spacious primary suite with a walk-in closet and luxurious 5-piece ensuite featuring dual sinks
Two additional bedrooms, a full bathroom, and a convenient upper-level laundry room
Legal Basement Suite – Ideal for Multi-Generational Living or Rental Income
Separate mechanical system for added efficiency
Full kitchen with pantry, generous living/dining area
Spacious bedroom and full bathroom
In-suite laundry for added convenience
The backyard leads to a double parking pad, ready to accommodate a future double detached garage. Plus, this home comes with Brookfield's builder warranty and the Alberta New Home Warranty, ensuring long-term peace of mind.
?? Don't miss this incredible opportunity—schedule a viewing today!
Location
Province AB
County Calgary
Area Cal Zone S
Zoning R-Gm
Direction W
Rooms
Other Rooms 1
Basement Separate/Exterior Entry, Finished, Full, Suite
Interior
Interior Features Chandelier, Kitchen Island, Pantry, Quartz Counters, Separate Entrance, Walk-In Closet(s)
Heating Forced Air
Cooling None
Flooring Carpet, Vinyl
Fireplaces Number 1
Fireplaces Type Electric
Appliance Dishwasher, Dryer, Microwave, Microwave Hood Fan, Range Hood, Refrigerator, Washer, Washer/Dryer Stacked, Window Coverings
Laundry In Unit, Lower Level, Upper Level
Exterior
Parking Features Parking Pad
Garage Description Parking Pad
Fence None
Community Features Playground, Sidewalks, Street Lights
Roof Type Asphalt Shingle
Porch Front Porch
Lot Frontage 18.24
Total Parking Spaces 2
Building
Lot Description Back Lane
Foundation Poured Concrete
Architectural Style 2 Storey, Side by Side
Level or Stories Two
Structure Type Vinyl Siding,Wood Frame
New Construction Yes
Others
Restrictions None Known
Tax ID 95260979
Ownership Private
Virtual Tour https://unbranded.youriguide.com/21290_sheriff_king_st_sw_calgary_ab/






