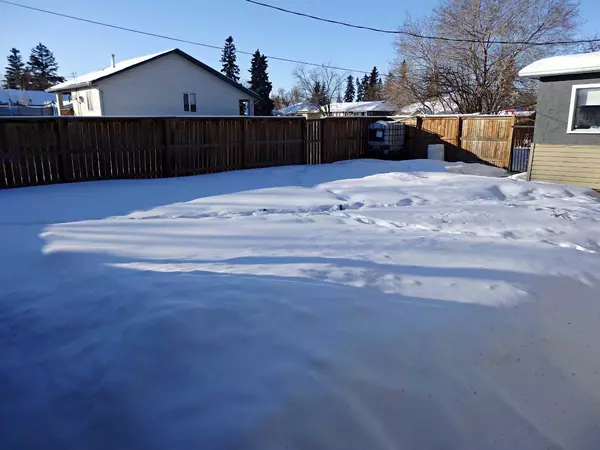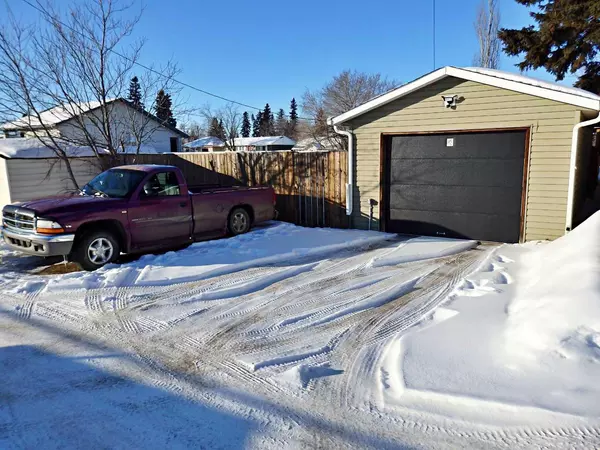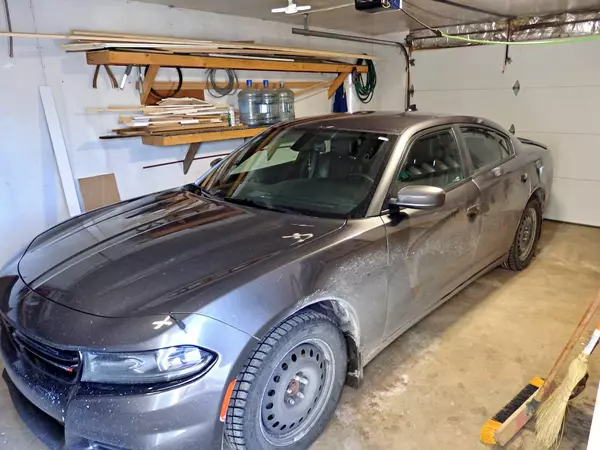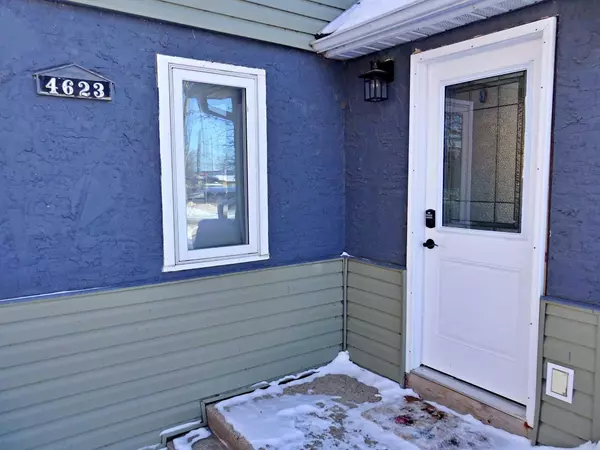2 Beds
1 Bath
774 SqFt
2 Beds
1 Bath
774 SqFt
Key Details
Property Type Single Family Home
Sub Type Detached
Listing Status Active
Purchase Type For Sale
Square Footage 774 sqft
Price per Sqft $225
Subdivision Vermilion
MLS® Listing ID A2195336
Style Bungalow
Bedrooms 2
Full Baths 1
Originating Board Lloydminster
Year Built 1940
Annual Tax Amount $1,343
Tax Year 2024
Lot Size 6,000 Sqft
Acres 0.14
Property Sub-Type Detached
Property Description
Location
Province AB
County Vermilion River, County Of
Zoning R2
Direction N
Rooms
Basement Partial, Unfinished
Interior
Interior Features Breakfast Bar, No Smoking Home, Storage, Vinyl Windows
Heating High Efficiency, Forced Air, Natural Gas
Cooling None
Flooring Laminate, Linoleum
Appliance Garage Control(s), Portable Dishwasher, Refrigerator, Stove(s), Washer/Dryer, Window Coverings
Laundry Main Level
Exterior
Parking Features Single Garage Detached
Garage Spaces 1.0
Garage Description Single Garage Detached
Fence Fenced
Community Features Schools Nearby, Shopping Nearby, Sidewalks, Street Lights
Roof Type Asphalt Shingle
Porch Deck, Other
Lot Frontage 50.0
Total Parking Spaces 1
Building
Lot Description Corner Lot, Few Trees
Foundation Poured Concrete
Architectural Style Bungalow
Level or Stories One
Structure Type Concrete,Mixed
Others
Restrictions None Known
Tax ID 56937686
Ownership Private






