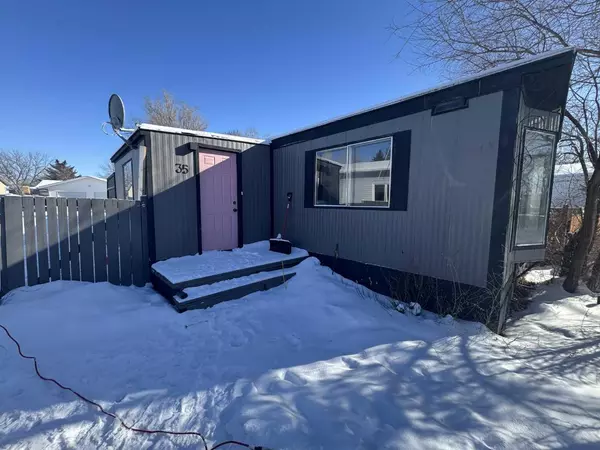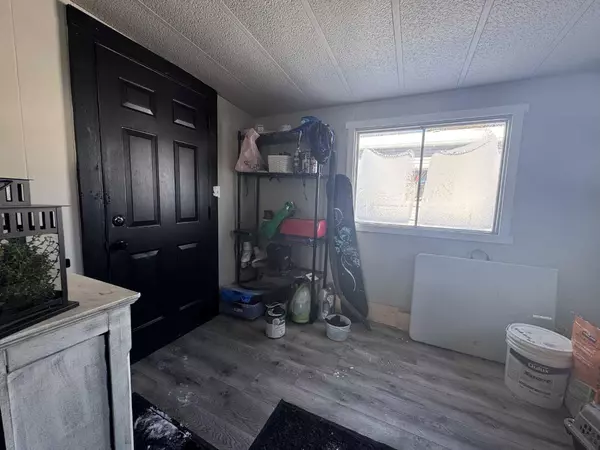2 Beds
1 Bath
1,059 SqFt
2 Beds
1 Bath
1,059 SqFt
Key Details
Property Type Mobile Home
Sub Type Mobile
Listing Status Active
Purchase Type For Sale
Square Footage 1,059 sqft
Price per Sqft $49
Subdivision Northeast Crescent Heights
MLS® Listing ID A2195535
Style Single Wide Mobile Home
Bedrooms 2
Full Baths 1
Originating Board Medicine Hat
Year Built 1975
Annual Tax Amount $309
Tax Year 2024
Property Sub-Type Mobile
Property Description
Location
Province AB
County Medicine Hat
Interior
Interior Features Open Floorplan, Storage
Heating Forced Air
Flooring Vinyl Plank
Appliance Oven, Refrigerator, Wall/Window Air Conditioner, Washer/Dryer
Laundry In Hall
Exterior
Parking Features Driveway, Parking Pad
Garage Description Driveway, Parking Pad
Fence Fenced
Community Features Park, Pool, Schools Nearby, Shopping Nearby
Roof Type Metal
Porch Deck
Total Parking Spaces 2
Building
Architectural Style Single Wide Mobile Home
Level or Stories One
Others
Restrictions Board Approval






