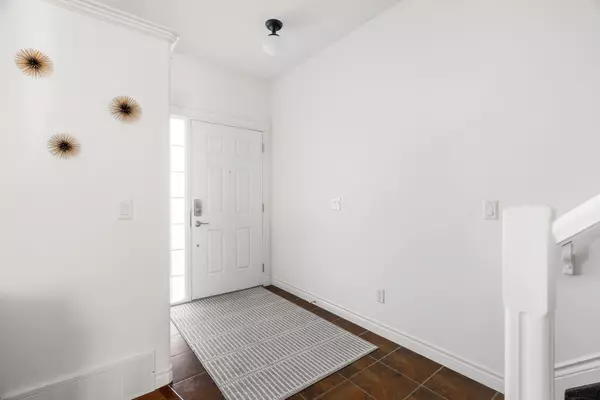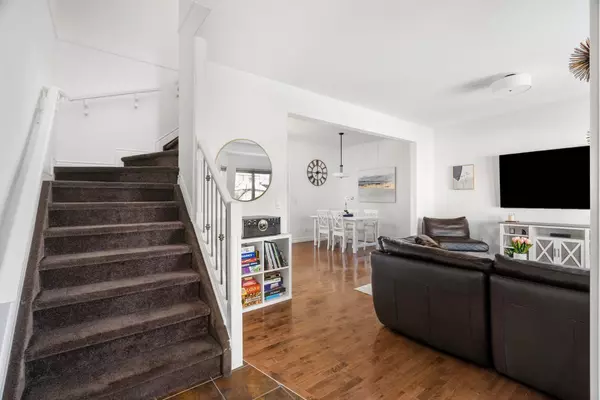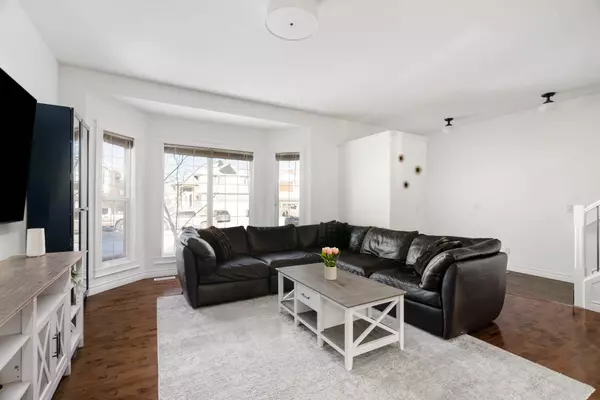4 Beds
4 Baths
1,611 SqFt
4 Beds
4 Baths
1,611 SqFt
Key Details
Property Type Single Family Home
Sub Type Detached
Listing Status Active
Purchase Type For Sale
Square Footage 1,611 sqft
Price per Sqft $310
Subdivision Eagle Ridge
MLS® Listing ID A2195303
Style 2 Storey
Bedrooms 4
Full Baths 3
Half Baths 1
Originating Board Fort McMurray
Year Built 2009
Annual Tax Amount $2,501
Tax Year 2024
Lot Size 3,634 Sqft
Acres 0.08
Property Sub-Type Detached
Property Description
The primary bedroom complete with a spacious walk-in closet and a 5-piece ensuite featuring dual sinks, a jetted tub, and a separate stand-up shower. Two additional bedrooms are located at the opposite end of the hall, perfect for children, guests, or a home office + a second 5-piece bathroom with dual sinks offers convenience. The fully finished basement adds even more functionality to this home, featuring a large recreation room, a fourth bedroom, ideal for guests. + Another full bathroom + laundry & storage. The low-maintenance backyard is designed for relaxation and entertaining, featuring a large 2-tiered deck. The yard finished with decorative rock, offering minimal upkeep. + A 24x24 heated garage with a drive-through feature, providing direct access to the backyard—ideal for storing recreational vehicles, tools, or creating a workshop space. Located in the heart of Eagle Ridge, this home offers walking distance to St. Kateri Catholic School, shopping centers, parks, and trails. Enjoy quick access to walking and biking trails, playgrounds, and all the amenities Eagle Ridge has to offer.
Don't miss the chance to make this beautiful home yours—book your private viewing today!
Location
Province AB
County Wood Buffalo
Area Fm Nw
Zoning R1S
Direction N
Rooms
Other Rooms 1
Basement Finished, Full
Interior
Interior Features Closet Organizers, Double Vanity, Jetted Tub, Kitchen Island, Walk-In Closet(s)
Heating Forced Air, Natural Gas
Cooling Central Air
Flooring Carpet, Hardwood, Tile
Inclusions Window Coverings, Fridge, Stove, Dishwasher, OTR Microwave, Tv mounting brackets in living room, basement & upstairs bedroom, Kitchen Island, Washer, Dryer, Air Conditioner, Garage Heater.
Appliance See Remarks
Laundry In Basement
Exterior
Parking Features Double Garage Detached, Drive Through, Heated Garage
Garage Spaces 2.0
Garage Description Double Garage Detached, Drive Through, Heated Garage
Fence Fenced
Community Features Playground, Schools Nearby, Shopping Nearby, Sidewalks, Street Lights, Walking/Bike Paths
Roof Type Asphalt Shingle
Porch Deck
Lot Frontage 32.22
Total Parking Spaces 2
Building
Lot Description Back Lane, Back Yard, Low Maintenance Landscape
Foundation Poured Concrete
Architectural Style 2 Storey
Level or Stories Two
Structure Type Stone,Vinyl Siding
Others
Restrictions Restrictive Covenant,Utility Right Of Way
Tax ID 91976048
Ownership Private






