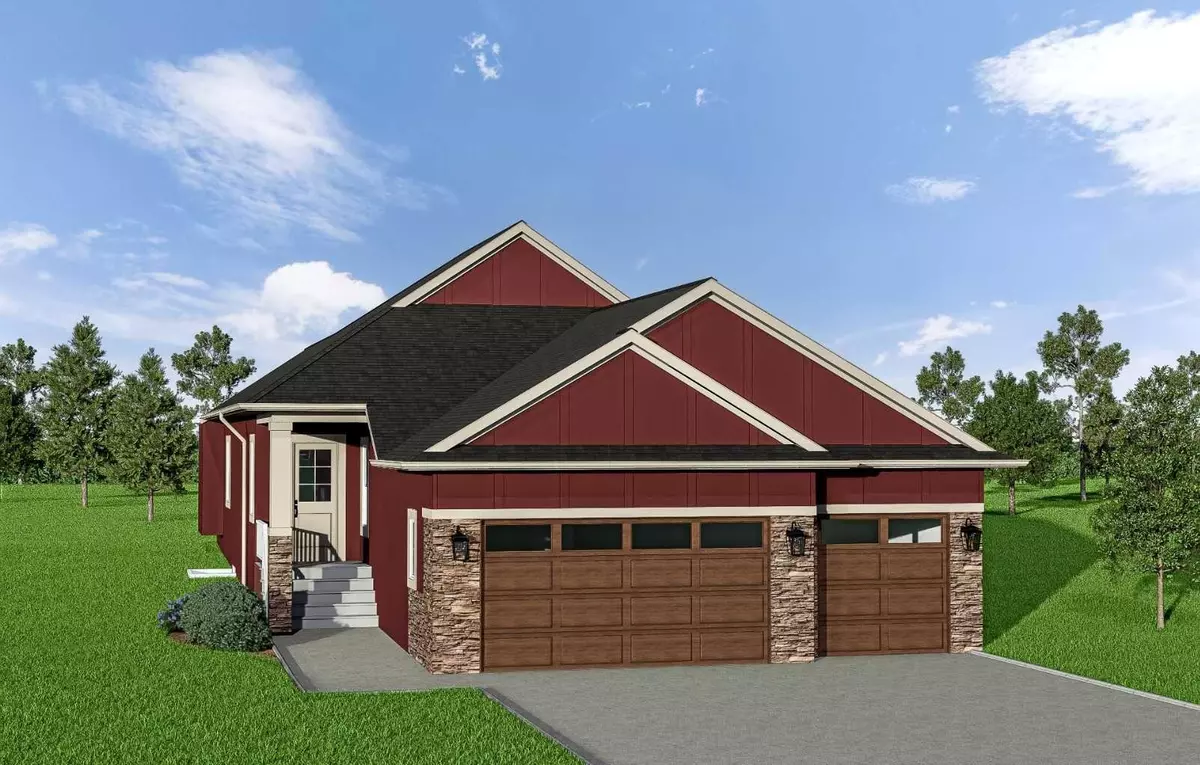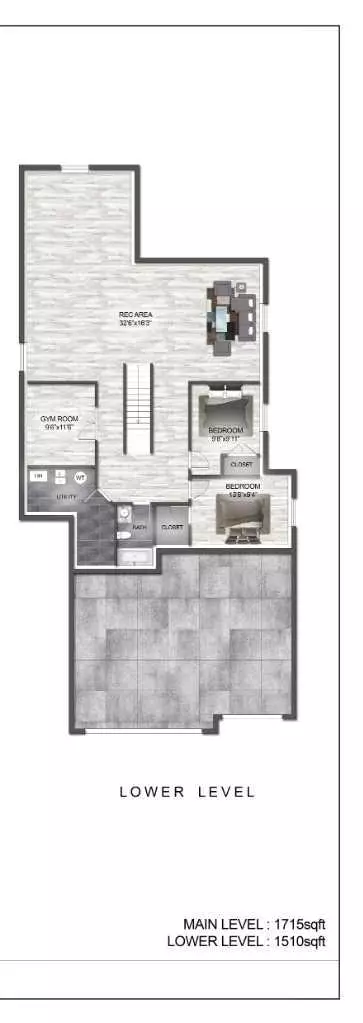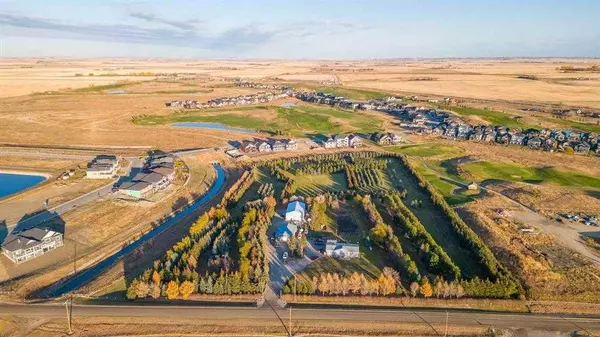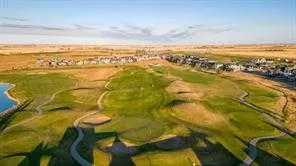4 Beds
3 Baths
1,715 SqFt
4 Beds
3 Baths
1,715 SqFt
Key Details
Property Type Single Family Home
Sub Type Detached
Listing Status Active
Purchase Type For Sale
Square Footage 1,715 sqft
Price per Sqft $495
Subdivision Lakes Of Muirfield
MLS® Listing ID A2187136
Style Bungalow
Bedrooms 4
Full Baths 3
HOA Fees $85/mo
HOA Y/N 1
Originating Board Calgary
Year Built 2025
Tax Year 2024
Lot Size 7,151 Sqft
Acres 0.16
Property Sub-Type Detached
Property Description
Location
Province AB
County Wheatland County
Zoning R-1
Direction E
Rooms
Other Rooms 1
Basement Finished, Full
Interior
Interior Features Bar, Closet Organizers, Double Vanity, High Ceilings, Kitchen Island, No Animal Home, No Smoking Home, Open Floorplan, Quartz Counters, Separate Entrance, Soaking Tub, Vaulted Ceiling(s), Walk-In Closet(s), Wet Bar
Heating Forced Air, Natural Gas
Cooling None
Flooring Carpet, Vinyl Plank
Inclusions none
Appliance Dishwasher, Garage Control(s), Gas Range, Range Hood, Refrigerator
Laundry Main Level
Exterior
Parking Features Aggregate, Front Drive, Garage Door Opener, Insulated, On Street, Oversized, Triple Garage Attached
Garage Spaces 3.0
Garage Description Aggregate, Front Drive, Garage Door Opener, Insulated, On Street, Oversized, Triple Garage Attached
Fence None
Community Features Clubhouse, Golf, Park, Playground, Sidewalks, Street Lights
Amenities Available Clubhouse, Golf Course, Park, Playground, Recreation Facilities, Trash
Waterfront Description Pond
Roof Type Asphalt Shingle
Porch Front Porch
Lot Frontage 56.0
Exposure E
Total Parking Spaces 6
Building
Lot Description Back Yard, City Lot, No Neighbours Behind, Rectangular Lot, Street Lighting
Foundation Poured Concrete
Architectural Style Bungalow
Level or Stories One
Structure Type Cement Fiber Board,Stucco
New Construction Yes
Others
Restrictions Architectural Guidelines
Ownership Private






