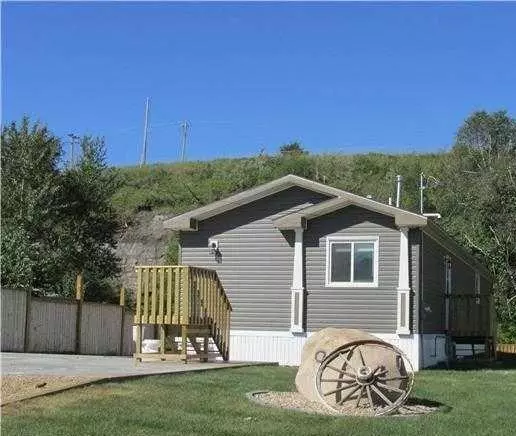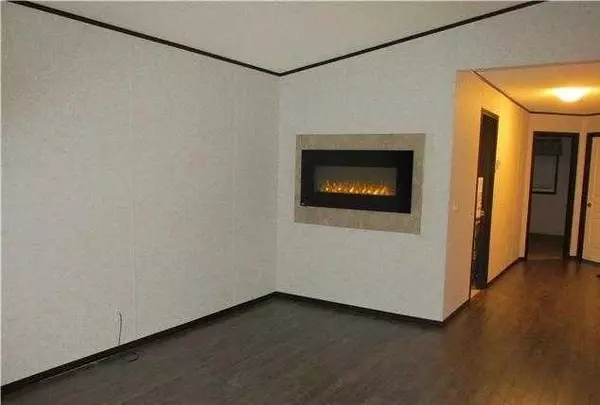3 Beds
2 Baths
1,520 SqFt
3 Beds
2 Baths
1,520 SqFt
Key Details
Property Type Single Family Home
Sub Type Detached
Listing Status Active
Purchase Type For Sale
Square Footage 1,520 sqft
Price per Sqft $190
Subdivision Lower West Peace
MLS® Listing ID A2195484
Style Modular Home
Bedrooms 3
Full Baths 2
Originating Board Grande Prairie
Year Built 2015
Annual Tax Amount $3,655
Tax Year 2024
Lot Size 0.253 Acres
Acres 0.25
Property Sub-Type Detached
Property Description
Location
Province AB
County Peace No. 135, M.d. Of
Zoning R
Direction E
Rooms
Other Rooms 1
Basement Crawl Space, None
Interior
Interior Features Kitchen Island, Open Floorplan, Pantry
Heating Forced Air, Natural Gas
Cooling None
Flooring Carpet, Laminate, Linoleum
Inclusions NA
Appliance Dishwasher, Electric Cooktop, Oven, Refrigerator
Laundry Laundry Room, Main Level
Exterior
Parking Features Off Street, Parking Pad
Garage Description Off Street, Parking Pad
Fence Partial
Community Features Playground, Schools Nearby, Shopping Nearby, Sidewalks, Street Lights, Walking/Bike Paths
Roof Type Asphalt Shingle
Porch None
Lot Frontage 51.0
Total Parking Spaces 4
Building
Lot Description Back Yard, Front Yard, Level, Street Lighting
Foundation ICF Block
Architectural Style Modular Home
Level or Stories One
Structure Type ICFs (Insulated Concrete Forms),Vinyl Siding,Wood Frame
Others
Restrictions None Known
Tax ID 56570413
Ownership Private






