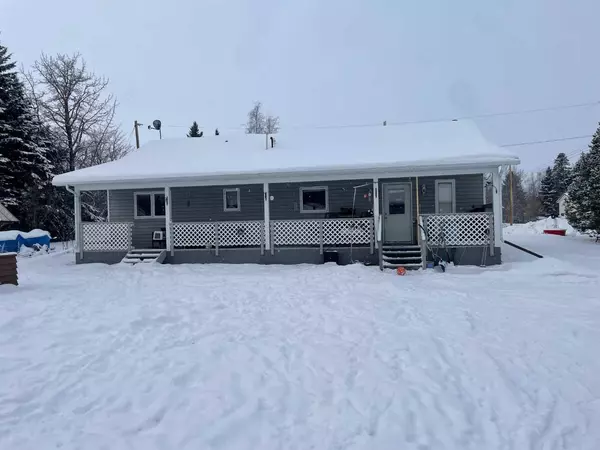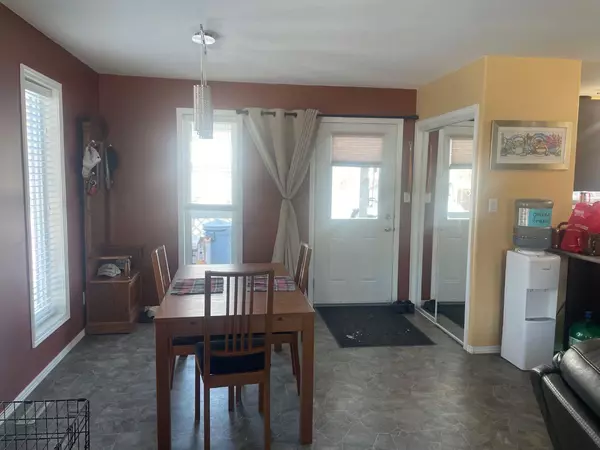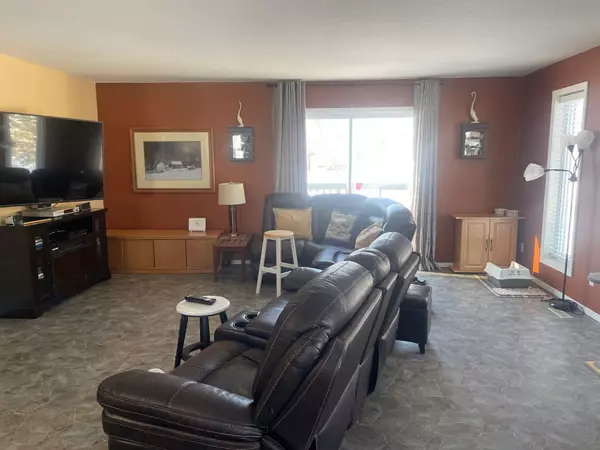3 Beds
2 Baths
1,288 SqFt
3 Beds
2 Baths
1,288 SqFt
Key Details
Property Type Single Family Home
Sub Type Detached
Listing Status Active
Purchase Type For Sale
Square Footage 1,288 sqft
Price per Sqft $267
MLS® Listing ID A2195006
Style Acreage with Residence,Bungalow
Bedrooms 3
Full Baths 1
Half Baths 1
Originating Board Central Alberta
Year Built 2008
Annual Tax Amount $1,622
Tax Year 2024
Lot Size 0.470 Acres
Acres 0.47
Property Sub-Type Detached
Property Description
Enjoy your mornings on the covered east-facing deck that spans the length of the home or unwind in the evening on the smaller west-facing deck off the living room. The 37 X 28 detached garage offers space for two vehicles and includes a fully finished workshop. Additional storage is available with multiple sheds, including a garden shed and wood shed, plus a designated fire pit area for outdoor gatherings.
The foundation consists of a concrete footing with a PWF crawl space.
Location
Province AB
County Clearwater County
Zoning Hamlet Residential
Direction N
Rooms
Other Rooms 1
Basement None
Interior
Interior Features Breakfast Bar, Closet Organizers
Heating Forced Air
Cooling None
Flooring Carpet, Linoleum
Inclusions Gas BBQ, Lawnmover, quad w/plow, snow blower, & compressor
Appliance Dishwasher, Electric Stove, Garage Control(s), Refrigerator, Washer/Dryer, Window Coverings
Laundry In Hall
Exterior
Parking Features Double Garage Detached, Parking Pad
Garage Spaces 2.0
Garage Description Double Garage Detached, Parking Pad
Fence None
Community Features Street Lights
Roof Type Asphalt Shingle
Porch Balcony(s)
Building
Lot Description Corner Lot, Few Trees
Foundation See Remarks
Architectural Style Acreage with Residence, Bungalow
Level or Stories One
Structure Type Concrete,Wood Frame
Others
Restrictions None Known
Tax ID 93838680
Ownership Private






