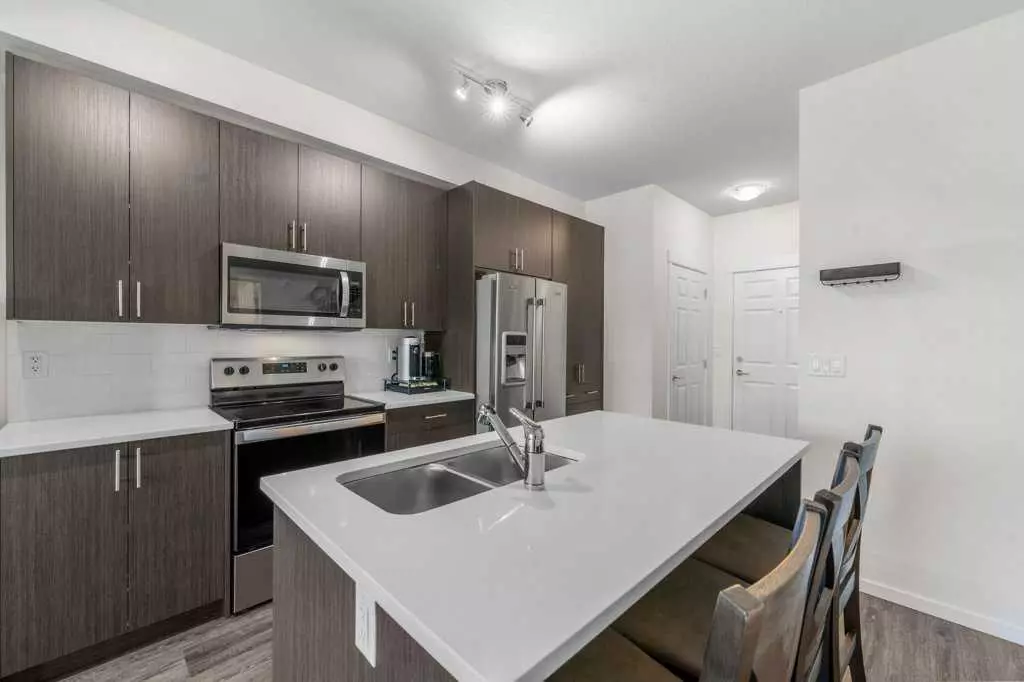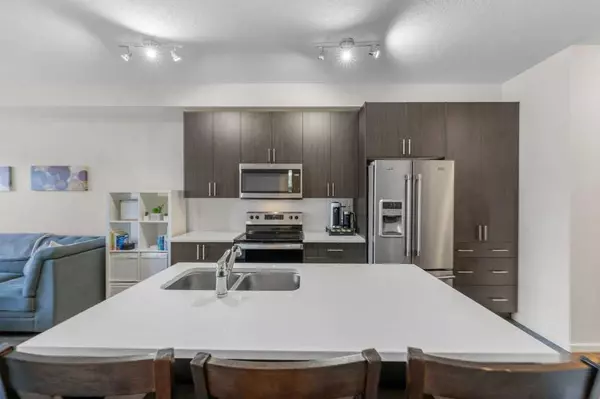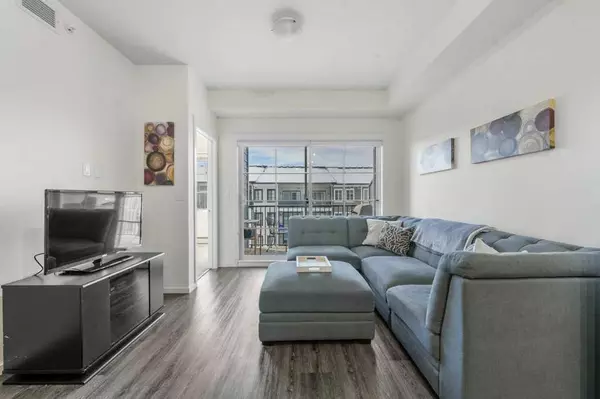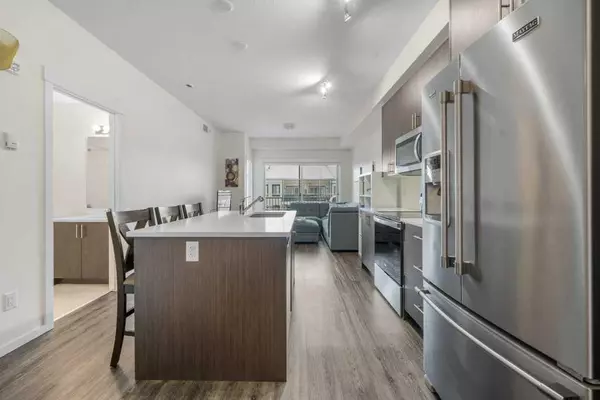2 Beds
2 Baths
686 SqFt
2 Beds
2 Baths
686 SqFt
Key Details
Property Type Condo
Sub Type Apartment
Listing Status Active
Purchase Type For Sale
Square Footage 686 sqft
Price per Sqft $517
Subdivision Legacy
MLS® Listing ID A2195196
Style Apartment
Bedrooms 2
Full Baths 2
Condo Fees $293/mo
HOA Fees $36/ann
HOA Y/N 1
Originating Board Calgary
Year Built 2021
Annual Tax Amount $1,634
Tax Year 2024
Property Sub-Type Apartment
Property Description
Location
Province AB
County Calgary
Area Cal Zone S
Zoning M-X2
Direction W
Rooms
Other Rooms 1
Interior
Interior Features Elevator, Kitchen Island, No Smoking Home, Quartz Counters
Heating Baseboard, Hot Water, Natural Gas
Cooling None
Flooring Carpet, Ceramic Tile, Vinyl Plank
Appliance Dishwasher, Electric Range, Garage Control(s), Microwave Hood Fan, Refrigerator, Washer/Dryer
Laundry In Unit, Laundry Room
Exterior
Parking Features Heated Garage, Owned, Secured, Titled, Underground
Garage Spaces 1.0
Garage Description Heated Garage, Owned, Secured, Titled, Underground
Community Features Park, Playground, Schools Nearby, Shopping Nearby, Sidewalks, Street Lights, Walking/Bike Paths
Amenities Available Elevator(s), Snow Removal, Storage, Trash, Visitor Parking
Roof Type Asphalt Shingle
Porch Balcony(s)
Exposure W
Total Parking Spaces 1
Building
Story 4
Foundation Poured Concrete
Architectural Style Apartment
Level or Stories Single Level Unit
Structure Type Brick,Composite Siding,Wood Frame
Others
HOA Fee Include Amenities of HOA/Condo,Common Area Maintenance,Gas,Heat,Insurance,Maintenance Grounds,Professional Management,Reserve Fund Contributions,Sewer,Snow Removal,Trash,Water
Restrictions Pets Allowed
Tax ID 95211025
Ownership Private
Pets Allowed Yes
Virtual Tour https://unbranded.youriguide.com/5404_151_legacy_main_st_se_calgary_ab/






