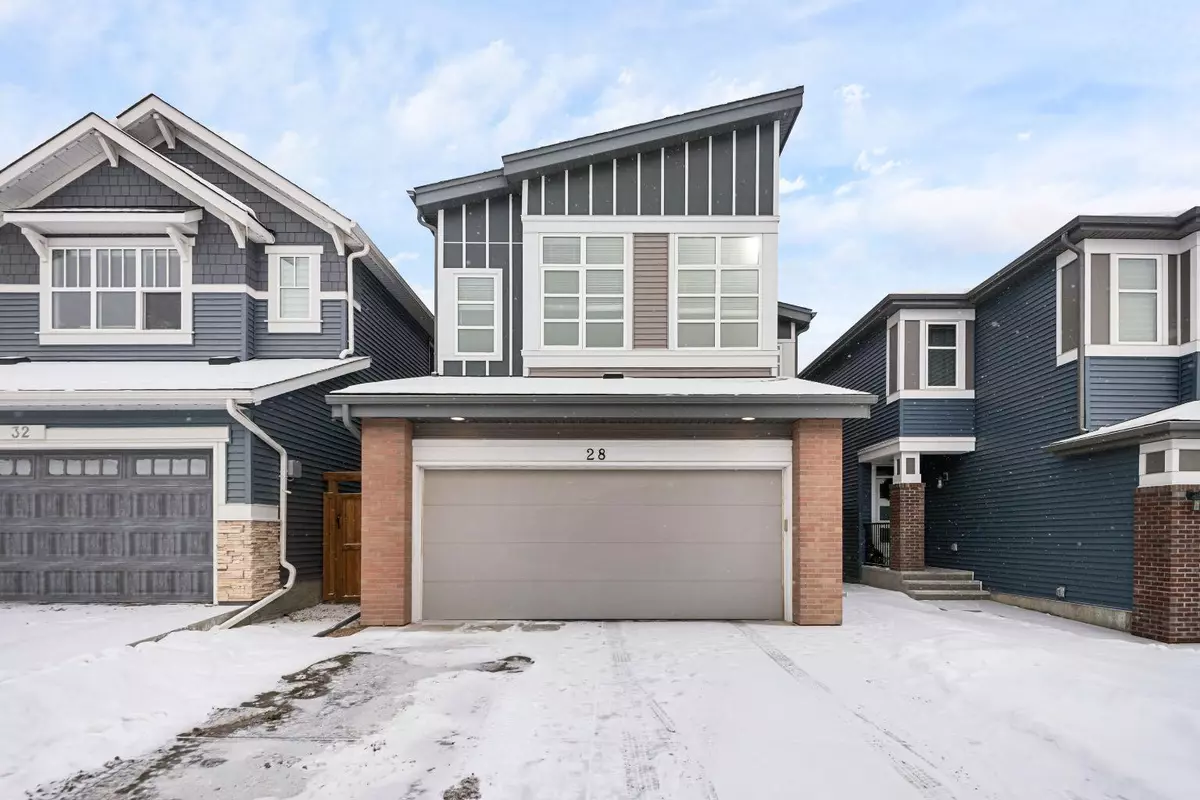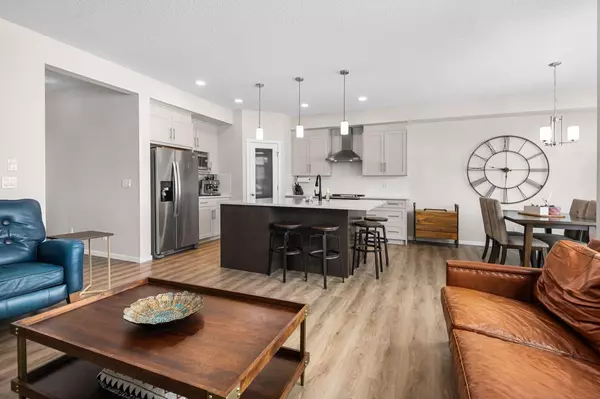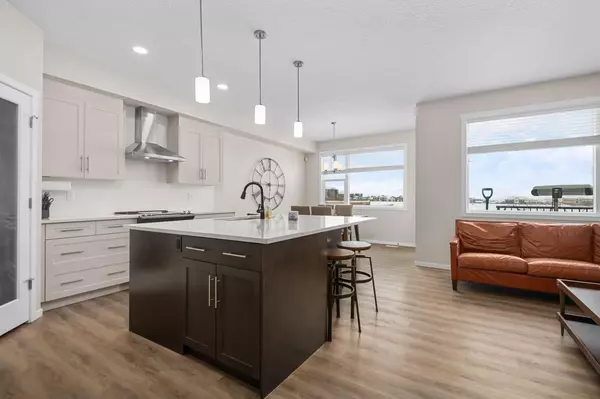3 Beds
3 Baths
2,028 SqFt
3 Beds
3 Baths
2,028 SqFt
Key Details
Property Type Single Family Home
Sub Type Detached
Listing Status Active
Purchase Type For Sale
Square Footage 2,028 sqft
Price per Sqft $362
Subdivision Belmont
MLS® Listing ID A2194986
Style 2 Storey
Bedrooms 3
Full Baths 2
Half Baths 1
Originating Board Calgary
Year Built 2018
Annual Tax Amount $4,271
Tax Year 2024
Lot Size 3,390 Sqft
Acres 0.08
Property Sub-Type Detached
Property Description
Location
Province AB
County Calgary
Area Cal Zone S
Zoning R-1N
Direction S
Rooms
Other Rooms 1
Basement Full, Unfinished
Interior
Interior Features High Ceilings, Vaulted Ceiling(s)
Heating Forced Air, Natural Gas
Cooling Central Air
Flooring Carpet, Ceramic Tile, Other
Fireplaces Number 1
Fireplaces Type Electric
Appliance Central Air Conditioner, Dryer, ENERGY STAR Qualified Dishwasher, ENERGY STAR Qualified Refrigerator, Microwave, Refrigerator, Washer
Laundry Laundry Room, Main Level
Exterior
Parking Features Double Garage Attached, Insulated
Garage Spaces 2.0
Garage Description Double Garage Attached, Insulated
Fence Fenced
Community Features Park, Playground, Shopping Nearby, Sidewalks, Street Lights
Roof Type Asphalt Shingle
Porch Deck
Lot Frontage 9.0
Exposure S
Total Parking Spaces 4
Building
Lot Description Back Yard, Interior Lot, Standard Shaped Lot
Foundation Poured Concrete
Architectural Style 2 Storey
Level or Stories Two
Structure Type Brick,Composite Siding,Vinyl Siding,Wood Frame
Others
Restrictions Utility Right Of Way
Tax ID 95324837
Ownership Private






